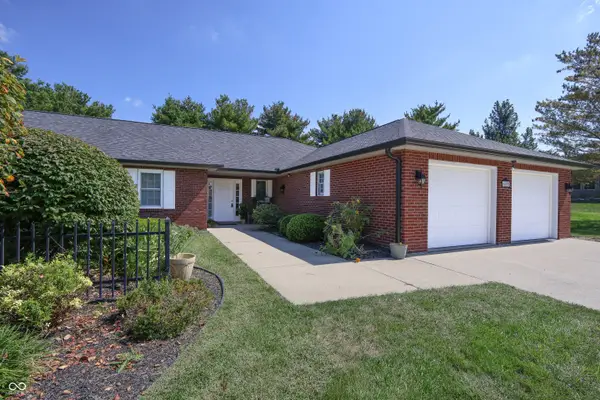1008 Westcreek Drive, Columbus, IN 47201
Local realty services provided by:Better Homes and Gardens Real Estate Gold Key
1008 Westcreek Drive,Columbus, IN 47201
$875,000
- 6 Beds
- 5 Baths
- 5,374 sq. ft.
- Single family
- Pending
Listed by:rusty downey
Office:carpenter, realtors
MLS#:22046604
Source:IN_MIBOR
Price summary
- Price:$875,000
- Price per sq. ft.:$134.62
About this home
A true custom home, built with attention to quality and construction details, professionally designed by architect Jeff Marshall and built by Smitherman Construction. Every detail was thoughtfully designed by the architect and homeowner to offer both style and function, for a warm, inviting environment with ample natural light. Main level primary and guest bedrooms for ideal livability & functionality. The kitchen features granite countertops, center island with prep sink, and premium gas range with commercial, exterior-vented exhaust hood. Reverse osmosis water system for clean drinking water. Enjoy casual meals in the sunny breakfast nook or host dinner parties in the formal dining room. There is an open atmosphere throughout the home with soaring 20 ft ceilings in the living room, 10 ft ceilings in the rest of main level and 9 ft ceilings on the upper level and basement. The private split primary suite features dual vanities and an oversized walk-in closet. Upstairs, are three generously sized bedrooms-one with its own ensuite-plus a cozy sitting area and a large, finished bonus room above the garage, perfect for a playroom, office, or yoga studio. Walk-in attic access offers convenient storage. The walk-out basement adds versatility, featuring a 6th bedroom with ensuite bath, a fully equipped media area with included projector and Bose surround sound, a game room, cedar closet, and nearly 700 sq ft of unfinished space for storage or finish as you desire. The basement has roughed in plumbing and electrical for a second kitchen. Electrical and water supply for a pool. Separate HVAC system for the upper level and a secondary water heater for additional hot water capacity. A true three-car garage provides ample room for vehicles plus additional space for lawn equipment, bikes, or a motorcycle. Built to last, designed for living-this custom home is the right blend of quality craftsmanship and thoughtful design. Schedule your tour today!
Contact an agent
Home facts
- Year built:2014
- Listing ID #:22046604
- Added:94 day(s) ago
- Updated:September 25, 2025 at 01:28 PM
Rooms and interior
- Bedrooms:6
- Total bathrooms:5
- Full bathrooms:5
- Living area:5,374 sq. ft.
Heating and cooling
- Cooling:Central Electric
- Heating:Forced Air, Heat Pump
Structure and exterior
- Year built:2014
- Building area:5,374 sq. ft.
- Lot area:0.71 Acres
Schools
- High school:Columbus North High School
- Middle school:Central Middle School
- Elementary school:Southside Elementary School
Utilities
- Water:Public Water
Finances and disclosures
- Price:$875,000
- Price per sq. ft.:$134.62
New listings near 1008 Westcreek Drive
- New
 $348,000Active4 beds 3 baths2,718 sq. ft.
$348,000Active4 beds 3 baths2,718 sq. ft.4033 Winston Lane, Columbus, IN 47201
MLS# 22064200Listed by: DEAN WAGNER LLC - New
 $260,000Active5 beds 3 baths1,950 sq. ft.
$260,000Active5 beds 3 baths1,950 sq. ft.12419 W 50 S, Columbus, IN 47201
MLS# 22064782Listed by: BERKSHIRE HATHAWAY HOME - Open Sun, 1 to 3pmNew
 $299,000Active3 beds 2 baths2,212 sq. ft.
$299,000Active3 beds 2 baths2,212 sq. ft.1714 Gilmore Street, Columbus, IN 47201
MLS# 22061329Listed by: CENTURY 21 SCHEETZ - New
 $239,900Active3 beds 2 baths1,288 sq. ft.
$239,900Active3 beds 2 baths1,288 sq. ft.4340 N 200 W, Columbus, IN 47201
MLS# 22064580Listed by: RE/MAX REAL ESTATE PROF - Open Sun, 1 to 3pmNew
 $235,000Active2 beds 2 baths1,444 sq. ft.
$235,000Active2 beds 2 baths1,444 sq. ft.6044 S Stratton Court, Columbus, IN 47203
MLS# 22062012Listed by: BERKSHIRE HATHAWAY HOME - Open Sat, 1 to 3pm
 $299,900Pending3 beds 2 baths1,664 sq. ft.
$299,900Pending3 beds 2 baths1,664 sq. ft.6085 S Stratton Court, Columbus, IN 47203
MLS# 22063342Listed by: CENTURY 21 SCHEETZ - Open Sun, 1 to 3pmNew
 $629,000Active5 beds 4 baths4,010 sq. ft.
$629,000Active5 beds 4 baths4,010 sq. ft.3173 Red Fox Trail, Columbus, IN 47201
MLS# 22062914Listed by: RE/MAX REAL ESTATE PROF - Open Thu, 4 to 7pmNew
 $350,000Active4 beds 3 baths2,552 sq. ft.
$350,000Active4 beds 3 baths2,552 sq. ft.3709 Berkdale Drive, Columbus, IN 47203
MLS# 22050071Listed by: WEICHERT REALTORS COOPER GROUP INDY - New
 $149,000Active1 beds 1 baths484 sq. ft.
$149,000Active1 beds 1 baths484 sq. ft.625 Parkway Drive, Columbus, IN 47201
MLS# 22064262Listed by: 1 PERCENT LISTS INDIANA REAL ESTATE - Open Sun, 1 to 3pmNew
 $729,900Active4 beds 4 baths4,455 sq. ft.
$729,900Active4 beds 4 baths4,455 sq. ft.3665 Woodfield Place, Columbus, IN 47203
MLS# 22064347Listed by: RE/MAX REAL ESTATE PROF
