11741 W Grandview Drive, Columbus, IN 47201
Local realty services provided by:Better Homes and Gardens Real Estate Gold Key
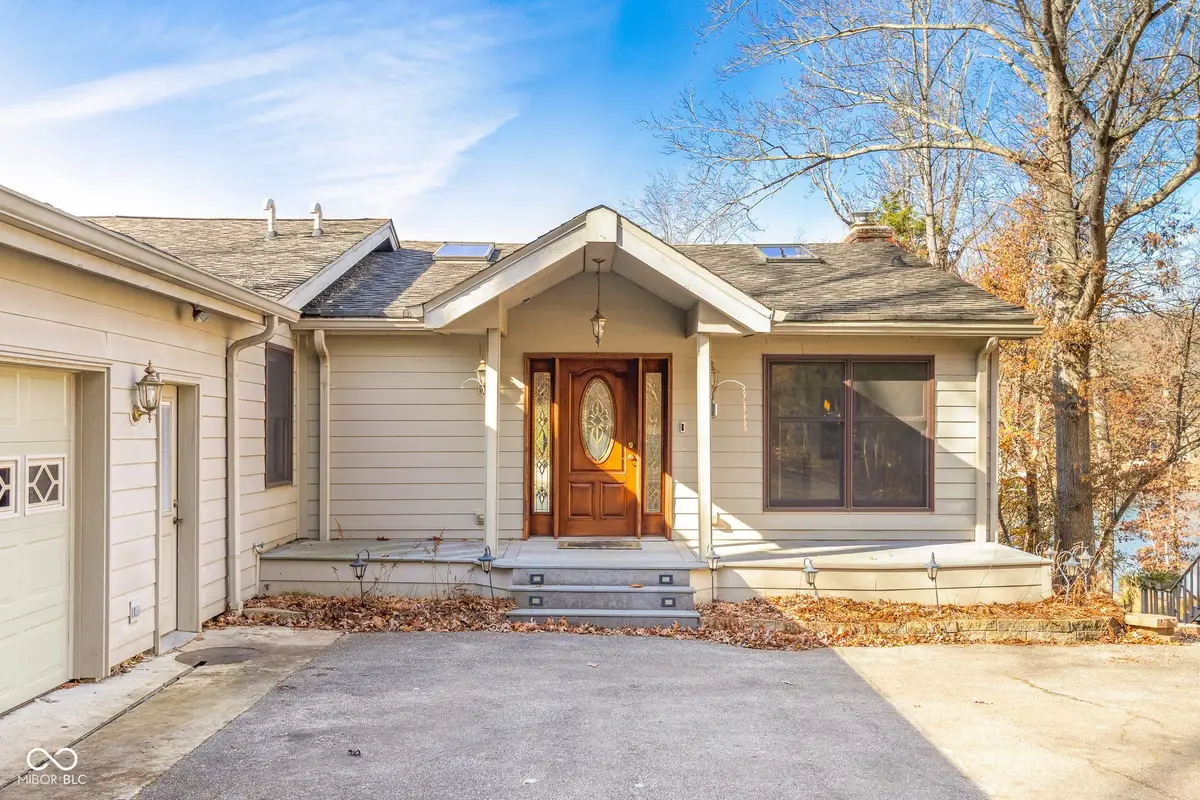


11741 W Grandview Drive,Columbus, IN 47201
$1,050,000
- 4 Beds
- 3 Baths
- 3,780 sq. ft.
- Single family
- Pending
Listed by:jane kennedy
Office:century 21 scheetz
MLS#:22006738
Source:IN_MIBOR
Price summary
- Price:$1,050,000
- Price per sq. ft.:$277.78
About this home
Welcome to your dream lakefront retreat on pristine Grandview Lake! This stunning ranch home offers 4 bedrooms, 3 full bathrooms, and 3,780 sq. ft. of beautifully designed living space, located on a peaceful no-wake cove perfect for swimming and water activities. With cathedral ceilings and abundant natural light from multiple skylights, this home radiates warmth and spaciousness. Key Features: * Direct access to Grandview Lake with a private dock, complete with a powered boat lift and covered lift cradle. * Outdoor Living: Enjoy breathtaking lake views from the 24x14 upper Trex deck, or relax in the 13x16 screened-in hot tub area adjacent to the screened in 24x14 kitchen with built-in gas grill. * The open interior features a 15x27 great room and formal dining, both with cathedral ceilings and solid wood flooring, and a spacious sunroom with views of the lake. * Finished walkout basement includes a large 25x24 family room with a cozy brick gas log fireplace capable of heating the home, a rec room perfect for gaming or a pool table, a 4th bedroom, and a bonus room for additional storage. * 3-Car Heated and Cooled Garage: Spacious and convenient, ideal for storage and hobbies year round. * Additional Amenities: Covered front porch for peaceful morning coffee. This lakefront gem combines luxury, comfort, and endless recreational opportunities. Don't miss out on this unique opportunity to own a home in one of the most sought-after locations -- Grandview Lake! Schedule your private showing today.
Contact an agent
Home facts
- Year built:1976
- Listing Id #:22006738
- Added:255 day(s) ago
- Updated:July 23, 2025 at 01:43 PM
Rooms and interior
- Bedrooms:4
- Total bathrooms:3
- Full bathrooms:3
- Living area:3,780 sq. ft.
Heating and cooling
- Cooling:Central Electric
Structure and exterior
- Year built:1976
- Building area:3,780 sq. ft.
- Lot area:0.76 Acres
Schools
- High school:Columbus North High School
- Middle school:Central Middle School
Utilities
- Water:Public Water
Finances and disclosures
- Price:$1,050,000
- Price per sq. ft.:$277.78
New listings near 11741 W Grandview Drive
- New
 $299,900Active3 beds 3 baths2,336 sq. ft.
$299,900Active3 beds 3 baths2,336 sq. ft.2016 Creek Bank Drive, Columbus, IN 47201
MLS# 22056274Listed by: EXP REALTY LLC - New
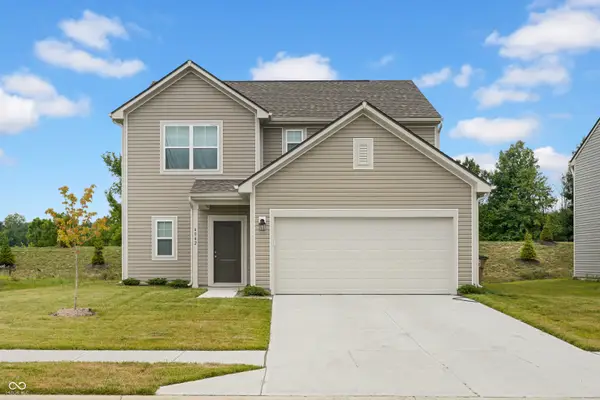 $329,000Active3 beds 3 baths2,116 sq. ft.
$329,000Active3 beds 3 baths2,116 sq. ft.4042 Sedgewick Lane, Columbus, IN 47201
MLS# 22056723Listed by: RE/MAX ACCLAIMED PROPERTIES - New
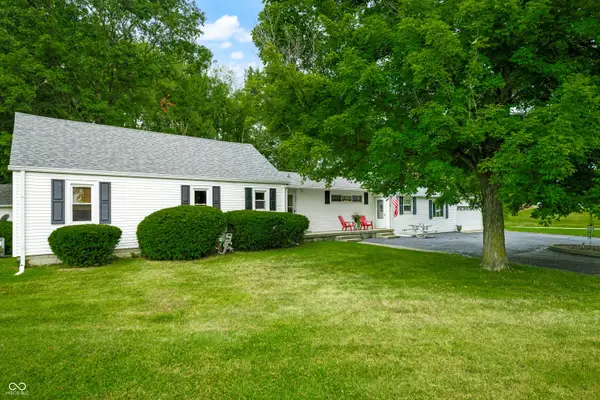 $305,000Active3 beds 2 baths2,060 sq. ft.
$305,000Active3 beds 2 baths2,060 sq. ft.3650 N Marr Road, Columbus, IN 47203
MLS# 22054083Listed by: RE/MAX TEAM - New
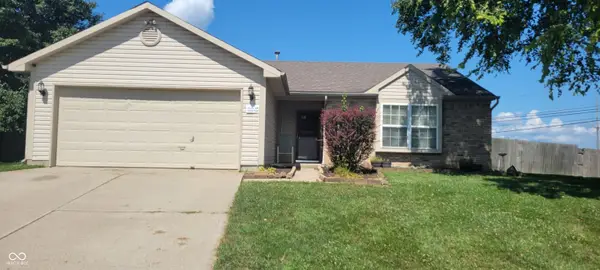 $269,900Active3 beds 2 baths1,208 sq. ft.
$269,900Active3 beds 2 baths1,208 sq. ft.8145 Sunset Court, Columbus, IN 47201
MLS# 22055776Listed by: EXP REALTY LLC - New
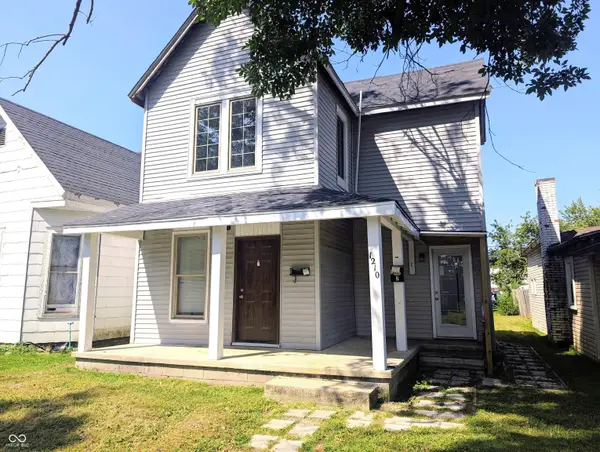 $199,990Active-- beds -- baths
$199,990Active-- beds -- baths1210 California Street, Columbus, IN 47201
MLS# 22056397Listed by: EXP REALTY LLC - New
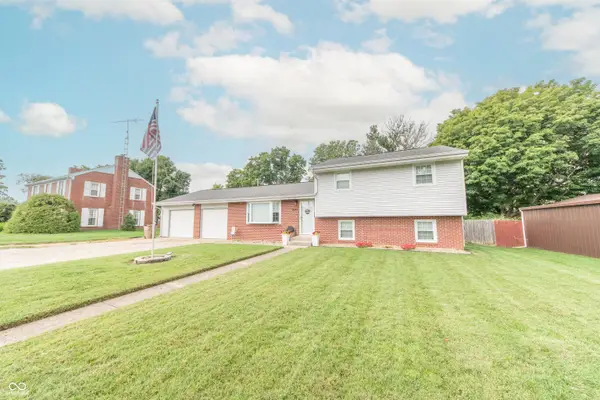 $259,900Active4 beds 2 baths2,488 sq. ft.
$259,900Active4 beds 2 baths2,488 sq. ft.1642 Azelea Drive, Columbus, IN 47201
MLS# 22056458Listed by: DEAN WAGNER LLC 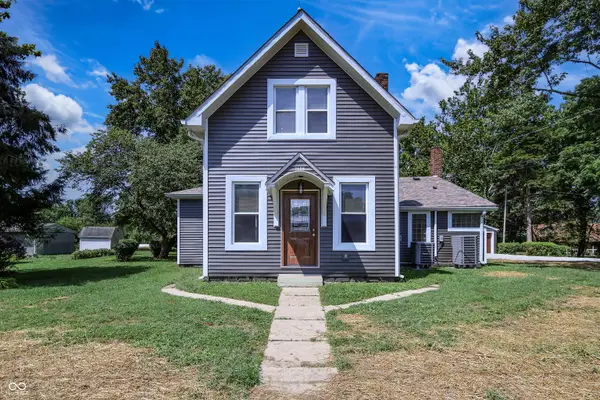 $309,900Pending3 beds 3 baths2,064 sq. ft.
$309,900Pending3 beds 3 baths2,064 sq. ft.2688 N 500 E, Columbus, IN 47203
MLS# 22056206Listed by: BERKSHIRE HATHAWAY HOME- New
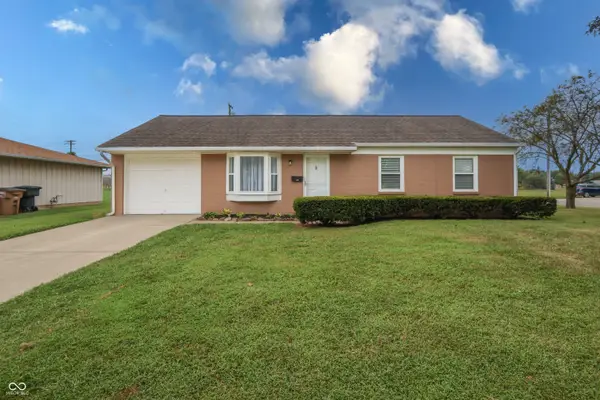 $229,900Active3 beds 1 baths925 sq. ft.
$229,900Active3 beds 1 baths925 sq. ft.1780 South Drive, Columbus, IN 47203
MLS# 22056249Listed by: CENTURY 21 SCHEETZ - New
 $305,000Active3 beds 2 baths1,350 sq. ft.
$305,000Active3 beds 2 baths1,350 sq. ft.1110 Jonesville Road, Columbus, IN 47201
MLS# 22055907Listed by: RE/MAX TEAM - New
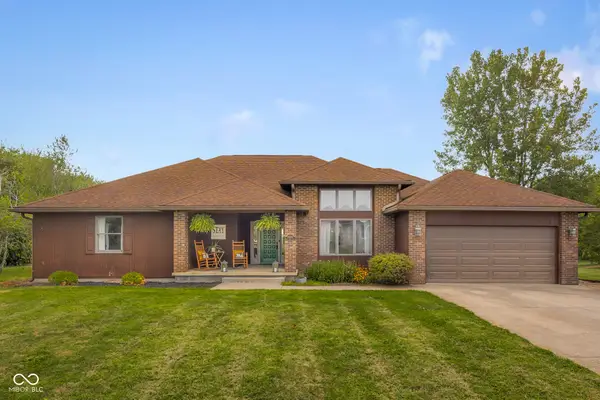 $330,000Active3 beds 2 baths2,118 sq. ft.
$330,000Active3 beds 2 baths2,118 sq. ft.12730 River Grove Drive, Columbus, IN 47203
MLS# 22051095Listed by: CENTURY 21 SCHEETZ
