13299 W Wildflower Drive, Columbus, IN 47201
Local realty services provided by:Better Homes and Gardens Real Estate Gold Key
13299 W Wildflower Drive,Columbus, IN 47201
$1,525,000
- 4 Beds
- 5 Baths
- 7,581 sq. ft.
- Single family
- Pending
Listed by: denis o'brien
Office: keller williams indy metro s
MLS#:22048978
Source:IN_MIBOR
Price summary
- Price:$1,525,000
- Price per sq. ft.:$201.16
About this home
Welcome to your private escape on Sawmill Lake, a breathtaking 40-acre private ski lake designed for world-class waterskiing and peaceful lakefront living. Nestled on 6 acres of total privacy, this meticulously crafted 7,500 sq ft brick home offers luxury, adventure, and tranquility. The heart of the home is an open-concept kitchen where 12 windows frame sweeping lake views, filling the space with light and warmth. The primary suite is your personal sanctuary, featuring a cozy fireplace, private covered deck, and a fully remodeled spa-like bathroom, reimagined from top to bottom for pure relaxation. Oversized bedrooms offer private baths, and the home office with built-ins provides the perfect space for work or retreat. Downstairs, the daylight-filled lower level features a family room with 15 windows overlooking the water, a guest suite, home gym, and wine cellar. A whole-house Cummins generator, oversized mudroom with built-in cabinets, and a dog shower add comfort and convenience. Outdoors, 243 feet of pristine water frontage invite you to play and unwind. Entertain on the expansive 1,100 sq ft dock, store your boat in the boathouse, or rinse off at the beach shower house after a day on the water. Test your skills on the slalom course or enjoy kayaking, paddleboarding, and fishing. Beyond the lake, you'll find a full-size lighted basketball court and a 2,200 sq ft detached garage with a half basketball court, office, workshop, and dog kennel. Ample blacktop provides space for your RV, trailers, or toys. The private 1-mile community road is perfect for family walks and letting your dogs roam free. Explore the surrounding 57 acres of HOA-owned forest, teeming with deer and turkey for wildlife viewing or bowhunting. Sawmill Lake is more than a home-it's a lifestyle. Don't miss your chance to own a piece of this private paradise. Schedule your tour today and discover the beauty of life on the water.
Contact an agent
Home facts
- Year built:1999
- Listing ID #:22048978
- Added:123 day(s) ago
- Updated:November 11, 2025 at 08:51 AM
Rooms and interior
- Bedrooms:4
- Total bathrooms:5
- Full bathrooms:4
- Half bathrooms:1
- Living area:7,581 sq. ft.
Heating and cooling
- Cooling:Central Electric
- Heating:Forced Air
Structure and exterior
- Year built:1999
- Building area:7,581 sq. ft.
- Lot area:5.95 Acres
Schools
- High school:Columbus North High School
- Middle school:Central Middle School
Utilities
- Water:Public Water
Finances and disclosures
- Price:$1,525,000
- Price per sq. ft.:$201.16
New listings near 13299 W Wildflower Drive
- New
 $319,900Active3 beds 2 baths1,675 sq. ft.
$319,900Active3 beds 2 baths1,675 sq. ft.6126 Regency Drive, Columbus, IN 47203
MLS# 22072649Listed by: EXP REALTY, LLC - New
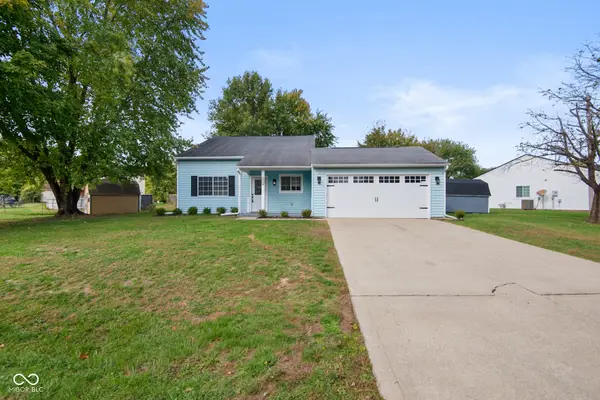 $235,000Active4 beds 3 baths1,464 sq. ft.
$235,000Active4 beds 3 baths1,464 sq. ft.8312 Devonshire Road, Columbus, IN 47201
MLS# 22070494Listed by: 1 PERCENT LISTS INDIANA REAL ESTATE - New
 $195,000Active3 beds 2 baths1,296 sq. ft.
$195,000Active3 beds 2 baths1,296 sq. ft.3373 Spring Valley Drive, Columbus, IN 47203
MLS# 22072545Listed by: 1 PERCENT LISTS INDIANA REAL ESTATE 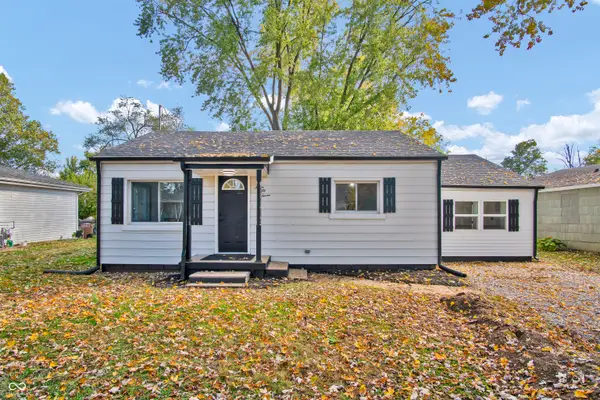 $189,900Pending3 beds 1 baths1,025 sq. ft.
$189,900Pending3 beds 1 baths1,025 sq. ft.757 Fairview Drive, Columbus, IN 47201
MLS# 22072507Listed by: F.C. TUCKER REAL ESTATE EXPERTS- New
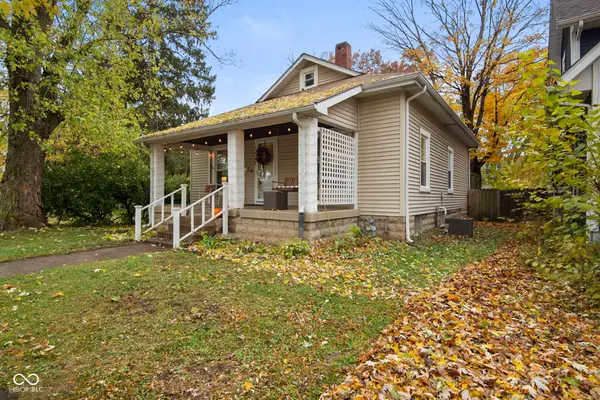 $249,900Active3 beds 2 baths1,761 sq. ft.
$249,900Active3 beds 2 baths1,761 sq. ft.1620 Lafayette Avenue, Columbus, IN 47201
MLS# 22072485Listed by: 1 PERCENT LISTS INDIANA REAL ESTATE - New
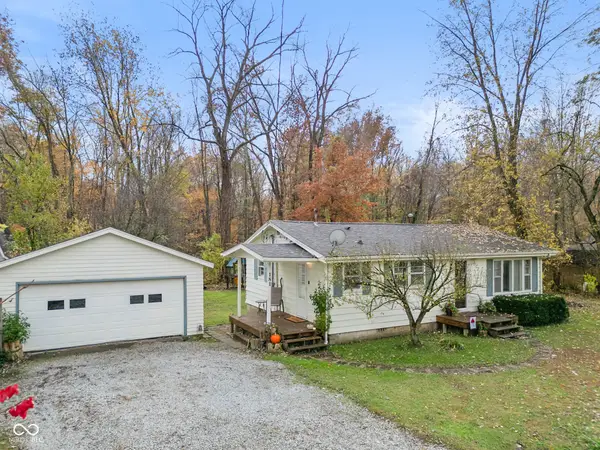 $189,900Active3 beds 2 baths864 sq. ft.
$189,900Active3 beds 2 baths864 sq. ft.181 W 550 S, Columbus, IN 47201
MLS# 22068973Listed by: 1 PERCENT LISTS INDIANA REAL ESTATE - New
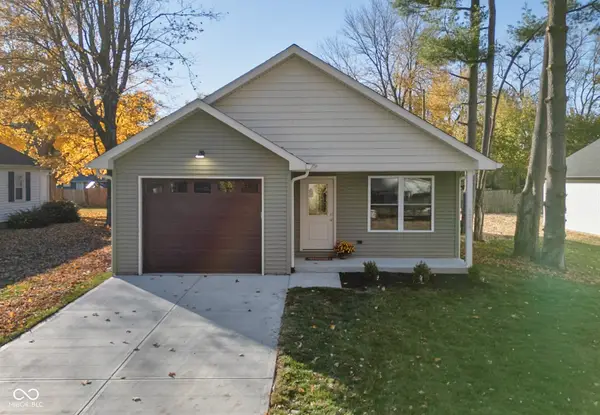 $249,000Active3 beds 2 baths1,292 sq. ft.
$249,000Active3 beds 2 baths1,292 sq. ft.5224 N Vance Street N, Columbus, IN 47201
MLS# 22072436Listed by: 1 PERCENT LISTS INDIANA REAL ESTATE - New
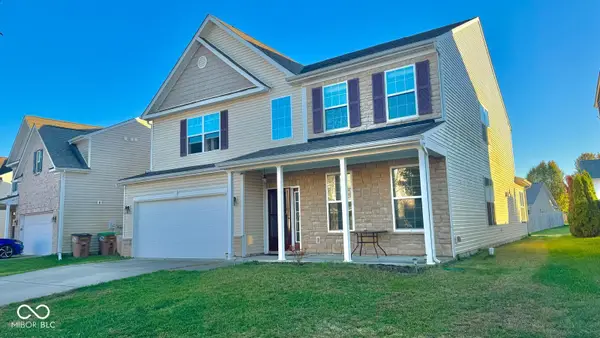 $365,000Active5 beds 3 baths3,392 sq. ft.
$365,000Active5 beds 3 baths3,392 sq. ft.2125 Lakecrest Drive, Columbus, IN 47201
MLS# 22072443Listed by: WEICHERT, REALTORS - New
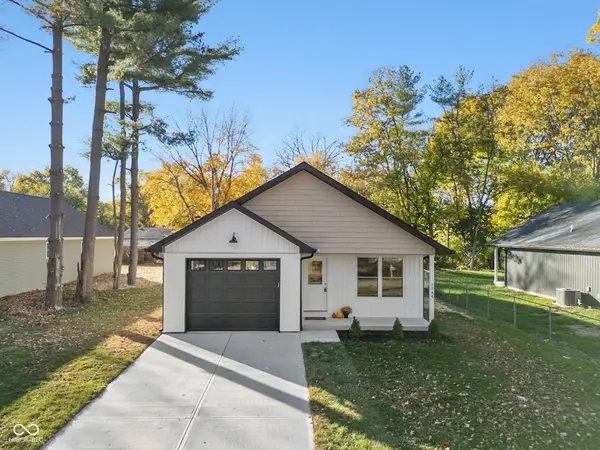 $249,000Active3 beds 2 baths1,442 sq. ft.
$249,000Active3 beds 2 baths1,442 sq. ft.5244 N Vance Street N, Columbus, IN 47201
MLS# 22072452Listed by: 1 PERCENT LISTS INDIANA REAL ESTATE - New
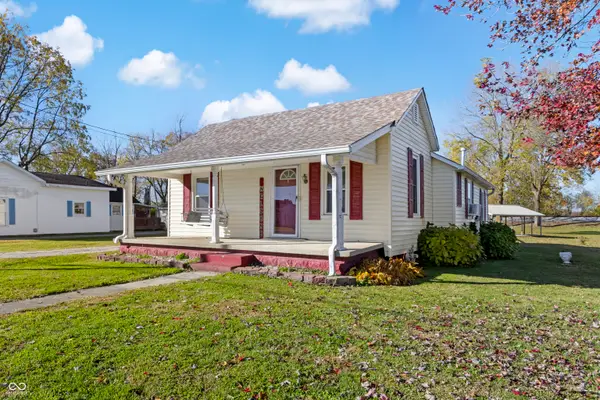 $160,000Active2 beds 1 baths1,152 sq. ft.
$160,000Active2 beds 1 baths1,152 sq. ft.1620 Jonesville Road, Columbus, IN 47201
MLS# 22071935Listed by: CENTURY 21 SCHEETZ
