1411 Parkside Drive, Columbus, IN 47203
Local realty services provided by:Better Homes and Gardens Real Estate Gold Key
1411 Parkside Drive,Columbus, IN 47203
$395,000
- 4 Beds
- 3 Baths
- - sq. ft.
- Single family
- Sold
Listed by: sarah sanders
Office: 1 percent lists indiana real estate
MLS#:22072633
Source:IN_MIBOR
Sorry, we are unable to map this address
Price summary
- Price:$395,000
About this home
One-of-a-kind home, one-of-a-kind location. This 4-bedroom home has 3 full bathrooms; one bedroom and full bath are on the main floor and the others are upstairs. The house faces Parkside Elementary School and the park, trails, and playground surrounding it. This is a very well-maintained home with classic character and big, sunny rooms. The partially-finished basement is well-suited for a home theater, an office, and a workshop and has a double egress window. The .29-acre lot is very private and the fully-fenced back yard is bordered by big trees. Come see the new stone patio with an electric awning just through the gate in the wooden fence. Beautiful hardwood floors, 6-panel solid wood interior doors, interior brick, a garden fountain, stained glass windows, a wine cellar, and a cozy den with its own entry and built-in shelves and a fireplace. Spacious rear-entry, 2-car attached garage with attic storage and ample parking behind the home. Come see this well-built and well-cared for home! Immediate Possession.
Contact an agent
Home facts
- Year built:1960
- Listing ID #:22072633
- Added:99 day(s) ago
- Updated:December 17, 2025 at 08:18 AM
Rooms and interior
- Bedrooms:4
- Total bathrooms:3
- Full bathrooms:3
Heating and cooling
- Cooling:Central Electric
- Heating:Geothermal
Structure and exterior
- Year built:1960
Schools
- High school:Columbus North High School
- Middle school:Northside Middle School
- Elementary school:Parkside Elementary School
Utilities
- Water:Public Water
Finances and disclosures
- Price:$395,000
New listings near 1411 Parkside Drive
- New
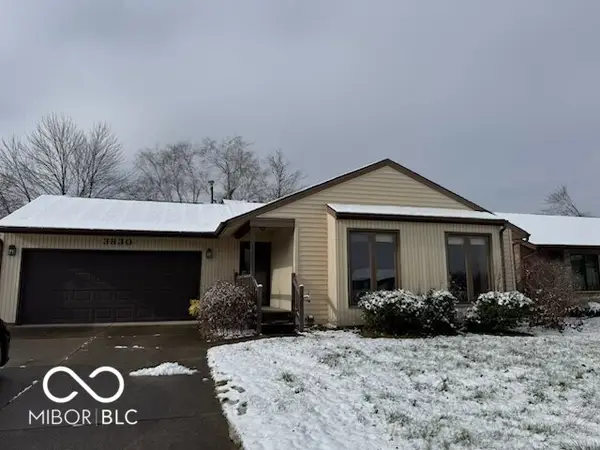 $199,000Active2 beds 2 baths980 sq. ft.
$199,000Active2 beds 2 baths980 sq. ft.3830 Peppertree Lane, Columbus, IN 47203
MLS# 22076696Listed by: CENTURY 21 SCHEETZ 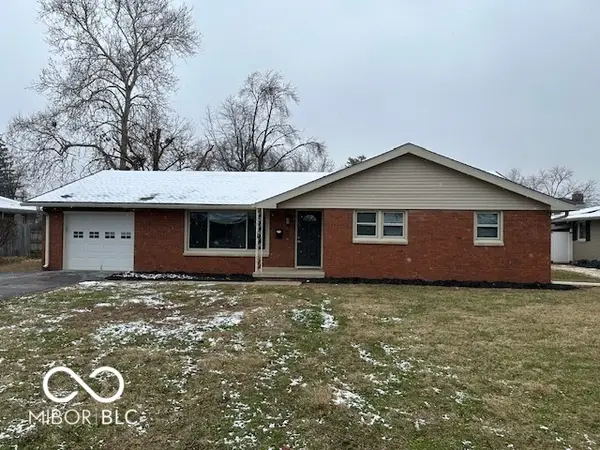 $279,900Pending3 beds 3 baths2,038 sq. ft.
$279,900Pending3 beds 3 baths2,038 sq. ft.1612 Rocky Ford Road, Columbus, IN 47203
MLS# 22076839Listed by: RE/MAX REAL ESTATE PROF- New
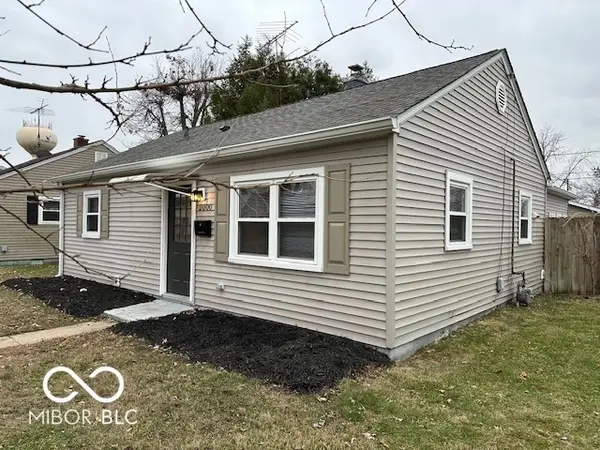 $179,500Active3 beds 1 baths1,296 sq. ft.
$179,500Active3 beds 1 baths1,296 sq. ft.2000 N Cherry Street, Columbus, IN 47201
MLS# 22076859Listed by: RE/MAX REAL ESTATE PROF - New
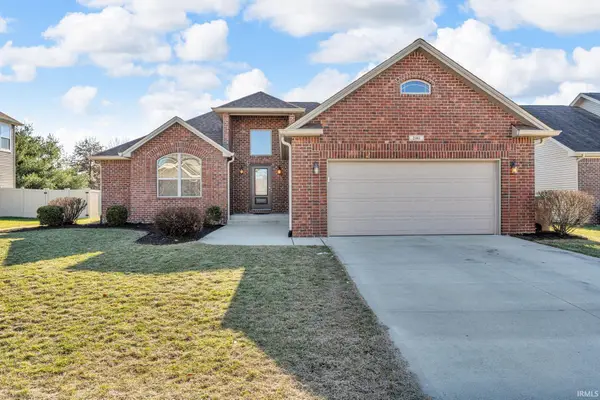 $450,000Active4 beds 3 baths3,494 sq. ft.
$450,000Active4 beds 3 baths3,494 sq. ft.2565 Coneflower Court, Columbus, IN 47201
MLS# 202548950Listed by: CARPENTER, REALTORS - New
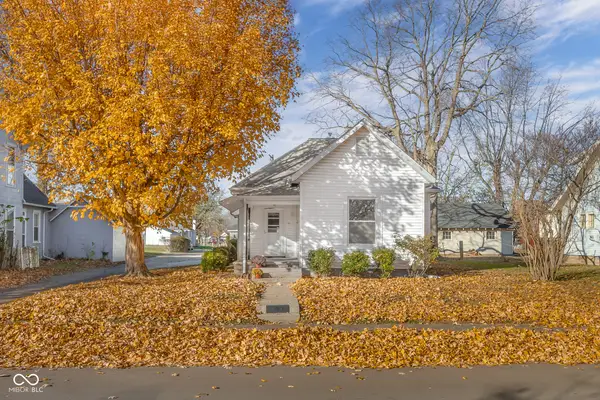 $190,000Active3 beds 1 baths1,132 sq. ft.
$190,000Active3 beds 1 baths1,132 sq. ft.1630 California Street, Columbus, IN 47201
MLS# 22076543Listed by: 1 PERCENT LISTS INDIANA REAL ESTATE - New
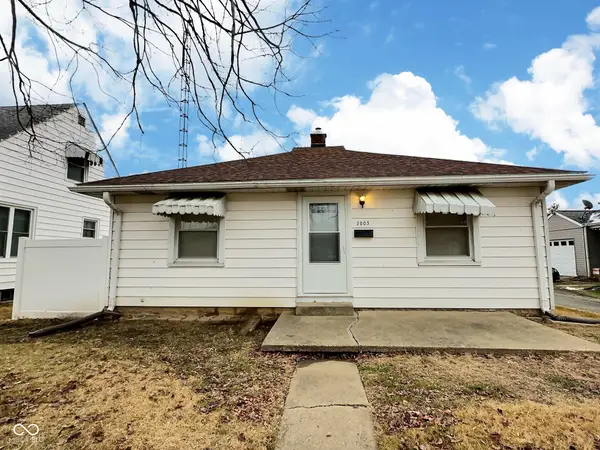 $185,000Active2 beds 1 baths1,692 sq. ft.
$185,000Active2 beds 1 baths1,692 sq. ft.2003 Gilmore Street, Columbus, IN 47201
MLS# 22076015Listed by: CARPENTER, REALTORS - New
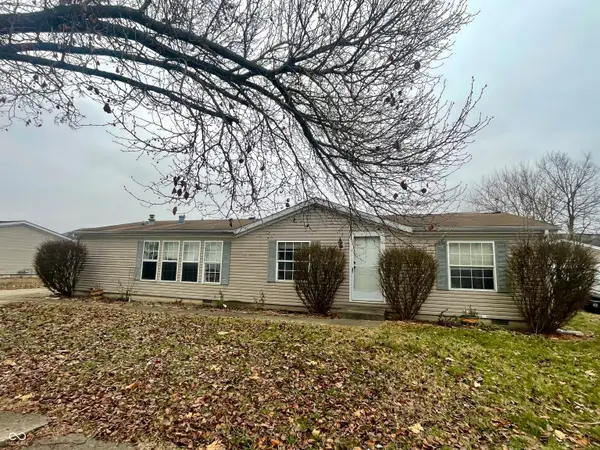 $160,000Active3 beds 2 baths1,512 sq. ft.
$160,000Active3 beds 2 baths1,512 sq. ft.4673 W Ridge Drive, Columbus, IN 47203
MLS# 22076538Listed by: F.C. TUCKER REAL ESTATE EXPERTS - New
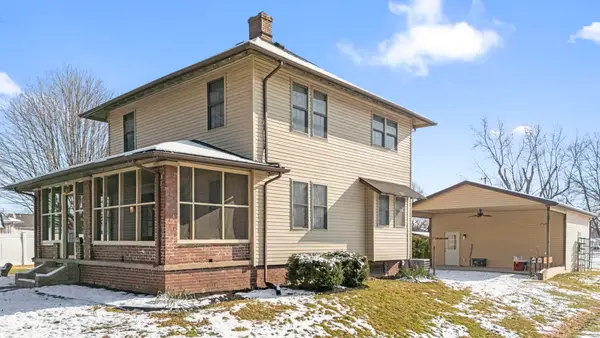 $299,900Active3 beds 2 baths1,552 sq. ft.
$299,900Active3 beds 2 baths1,552 sq. ft.2115 Irwin Drive, Columbus, IN 47201
MLS# 22076502Listed by: F.C. TUCKER REAL ESTATE EXPERTS - New
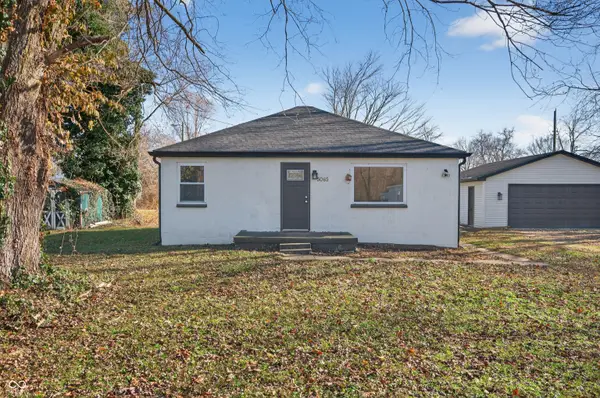 $205,000Active2 beds 1 baths1,008 sq. ft.
$205,000Active2 beds 1 baths1,008 sq. ft.5065 Adkins Street, Columbus, IN 47201
MLS# 22076410Listed by: LAND PRO REALTY - New
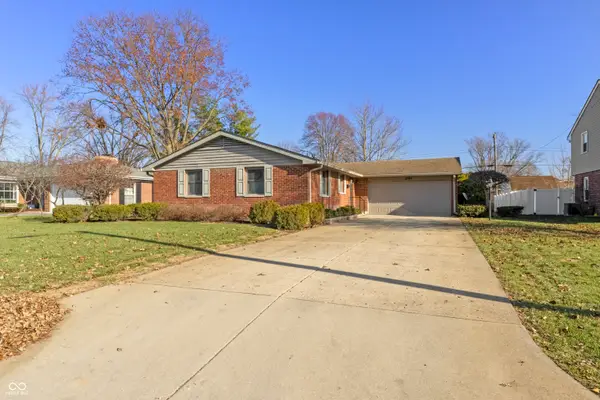 $299,000Active3 beds 2 baths1,549 sq. ft.
$299,000Active3 beds 2 baths1,549 sq. ft.2565 Chestnut Street, Columbus, IN 47201
MLS# 22076198Listed by: CENTURY 21 SCHEETZ
