1527 Canyon Oak Lane, Columbus, IN 47201
Local realty services provided by:Better Homes and Gardens Real Estate Gold Key

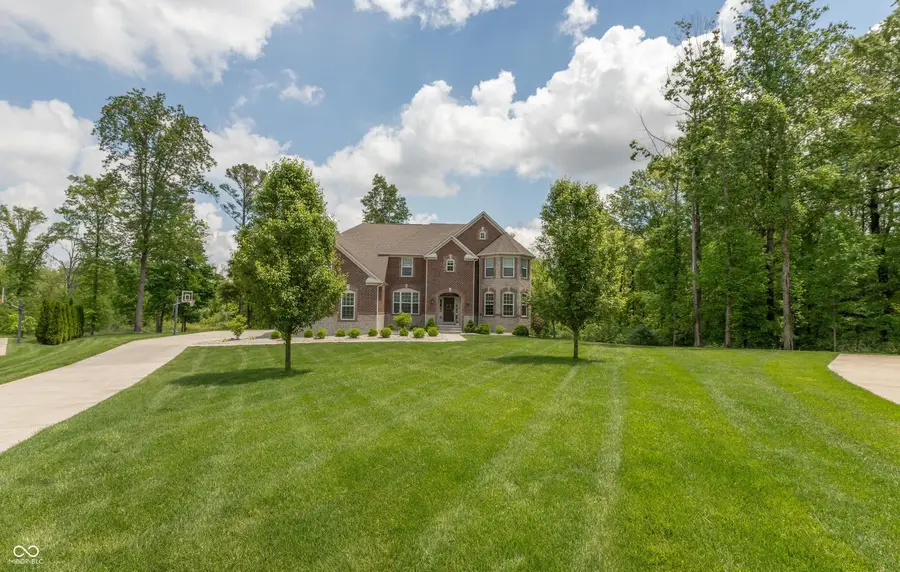
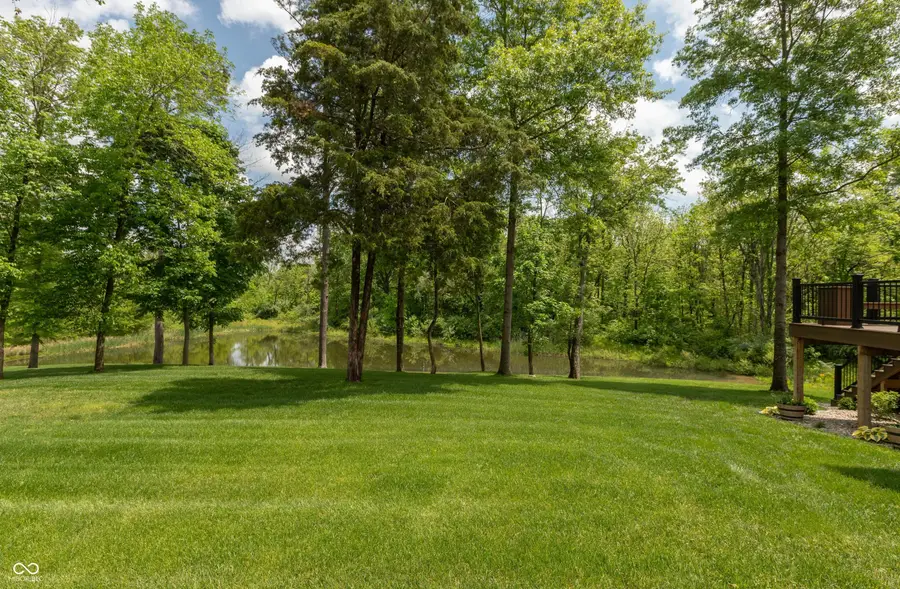
1527 Canyon Oak Lane,Columbus, IN 47201
$868,000
- 6 Beds
- 5 Baths
- 6,028 sq. ft.
- Single family
- Pending
Listed by:carrie abfall
Office:re/max real estate prof
MLS#:22028026
Source:IN_MIBOR
Price summary
- Price:$868,000
- Price per sq. ft.:$143.99
About this home
Better than New this stunning home on nearly an acre lot has a nature filled and private backyard with tons of trees and a pond! Stately exterior with brick and hardi plank for low maintenance, TREX deck with custom pergola, built in planters and professional landscaping. Inside features main level guest suite with private bath plus second half bath, spacious rooms all with hardwood floors. Kitchen for cooking with plenty of prep space, gas cooktop, double ovens, granite countertops, big cabinets for storage, and beautiful windows overlooking the backyard. Two story family room is striking with gas fireplace. Formal dining room, home office, extra utility storage room great for animals or crafting. Upstairs boasts bonus room, second floor laundry, three bedrooms plus master suite with enormous walk in closet. Finished walkout basement has open rec room, exercise or bedroom 6, fully equipped bar, electric fireplace, and full bathroom. Beautiful LVP flooring keeps this space easy to care for and fun for the whole group! Walkout to the backyard has a perfect setup for future pool if desired. Enjoy all that Tipton Lakes has to offer with paved walking trails, pickleball courts (with pass), marina, beach, rental boats, and community sponsored events.
Contact an agent
Home facts
- Year built:2018
- Listing Id #:22028026
- Added:136 day(s) ago
- Updated:August 11, 2025 at 01:45 PM
Rooms and interior
- Bedrooms:6
- Total bathrooms:5
- Full bathrooms:4
- Half bathrooms:1
- Living area:6,028 sq. ft.
Heating and cooling
- Cooling:Central Electric
- Heating:Forced Air
Structure and exterior
- Year built:2018
- Building area:6,028 sq. ft.
- Lot area:0.82 Acres
Schools
- High school:Columbus North High School
- Middle school:Central Middle School
- Elementary school:Southside Elementary School
Utilities
- Water:Public Water
Finances and disclosures
- Price:$868,000
- Price per sq. ft.:$143.99
New listings near 1527 Canyon Oak Lane
- New
 $299,900Active3 beds 3 baths2,336 sq. ft.
$299,900Active3 beds 3 baths2,336 sq. ft.2016 Creek Bank Drive, Columbus, IN 47201
MLS# 22056274Listed by: EXP REALTY LLC - New
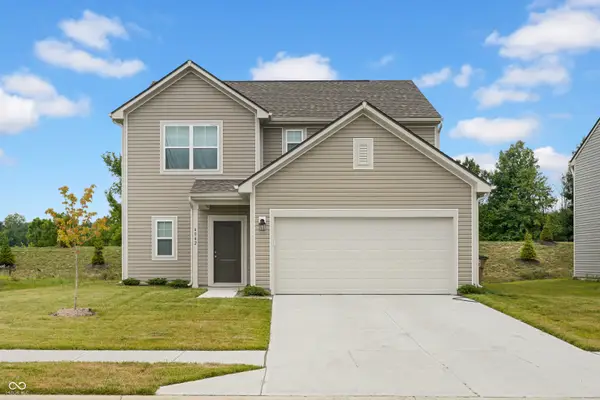 $329,000Active3 beds 3 baths2,116 sq. ft.
$329,000Active3 beds 3 baths2,116 sq. ft.4042 Sedgewick Lane, Columbus, IN 47201
MLS# 22056723Listed by: RE/MAX ACCLAIMED PROPERTIES - New
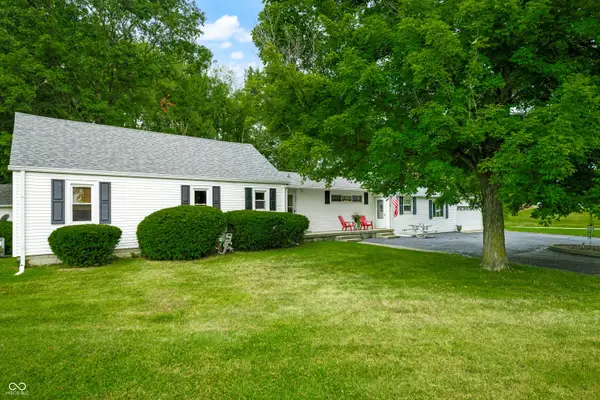 $305,000Active3 beds 2 baths2,060 sq. ft.
$305,000Active3 beds 2 baths2,060 sq. ft.3650 N Marr Road, Columbus, IN 47203
MLS# 22054083Listed by: RE/MAX TEAM - New
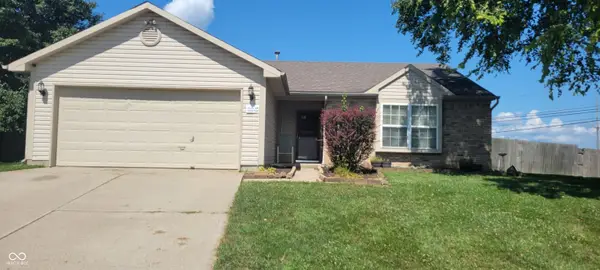 $269,900Active3 beds 2 baths1,208 sq. ft.
$269,900Active3 beds 2 baths1,208 sq. ft.8145 Sunset Court, Columbus, IN 47201
MLS# 22055776Listed by: EXP REALTY LLC - New
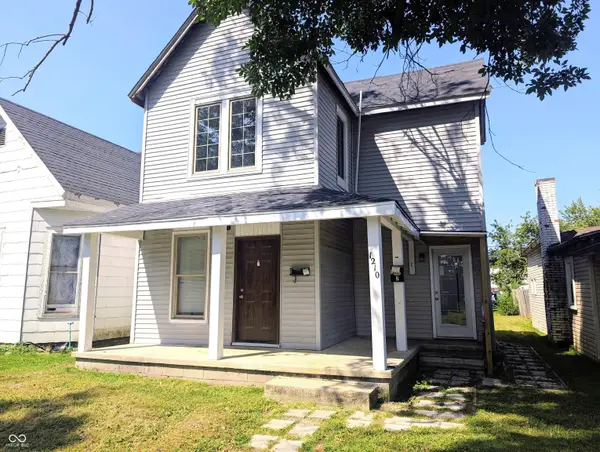 $199,990Active-- beds -- baths
$199,990Active-- beds -- baths1210 California Street, Columbus, IN 47201
MLS# 22056397Listed by: EXP REALTY LLC - New
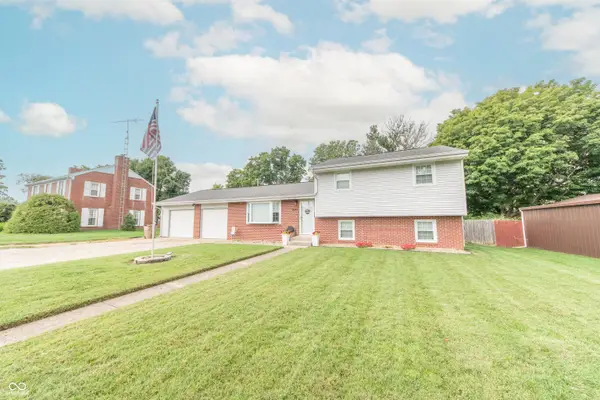 $259,900Active4 beds 2 baths2,488 sq. ft.
$259,900Active4 beds 2 baths2,488 sq. ft.1642 Azelea Drive, Columbus, IN 47201
MLS# 22056458Listed by: DEAN WAGNER LLC 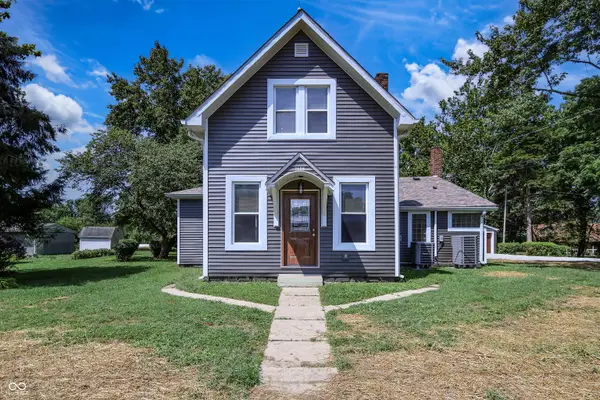 $309,900Pending3 beds 3 baths2,064 sq. ft.
$309,900Pending3 beds 3 baths2,064 sq. ft.2688 N 500 E, Columbus, IN 47203
MLS# 22056206Listed by: BERKSHIRE HATHAWAY HOME- New
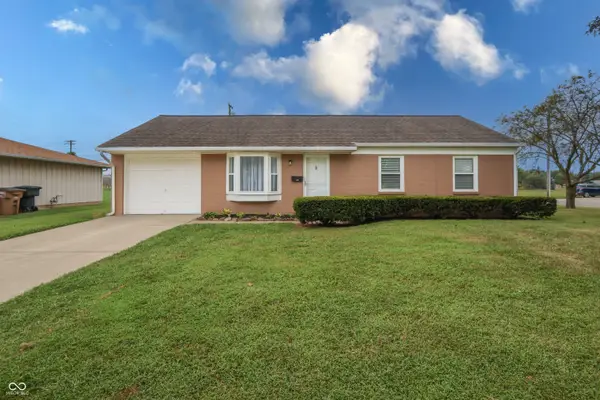 $229,900Active3 beds 1 baths925 sq. ft.
$229,900Active3 beds 1 baths925 sq. ft.1780 South Drive, Columbus, IN 47203
MLS# 22056249Listed by: CENTURY 21 SCHEETZ - New
 $305,000Active3 beds 2 baths1,350 sq. ft.
$305,000Active3 beds 2 baths1,350 sq. ft.1110 Jonesville Road, Columbus, IN 47201
MLS# 22055907Listed by: RE/MAX TEAM - New
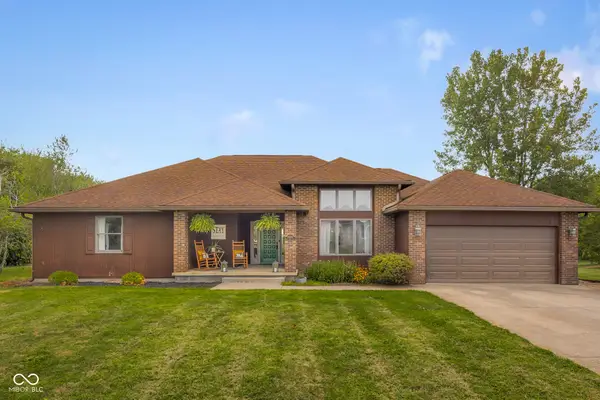 $330,000Active3 beds 2 baths2,118 sq. ft.
$330,000Active3 beds 2 baths2,118 sq. ft.12730 River Grove Drive, Columbus, IN 47203
MLS# 22051095Listed by: CENTURY 21 SCHEETZ
