1802 Laurel Drive, Columbus, IN 47203
Local realty services provided by:Better Homes and Gardens Real Estate Gold Key
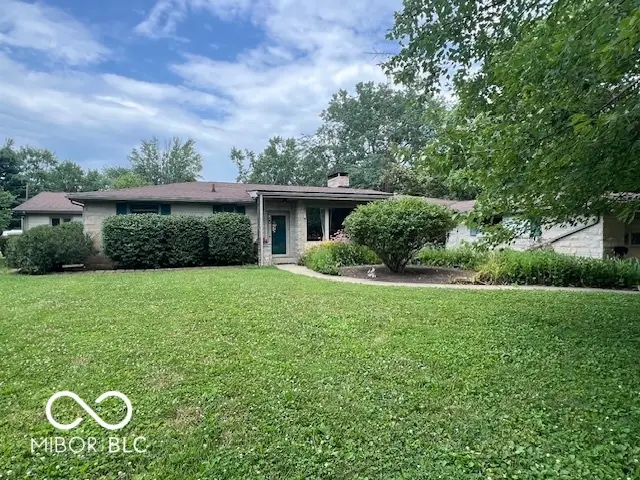
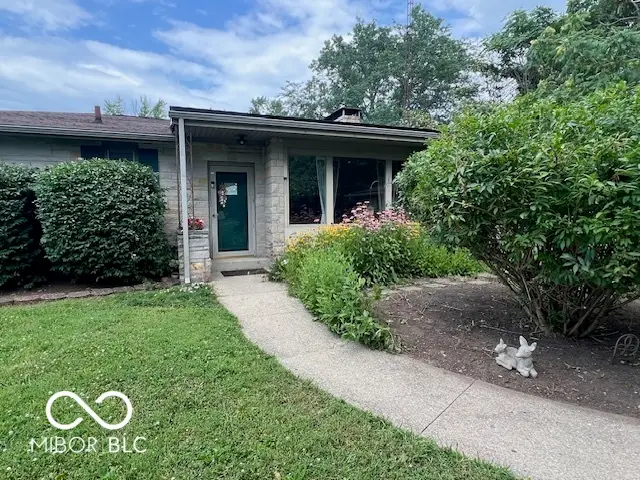
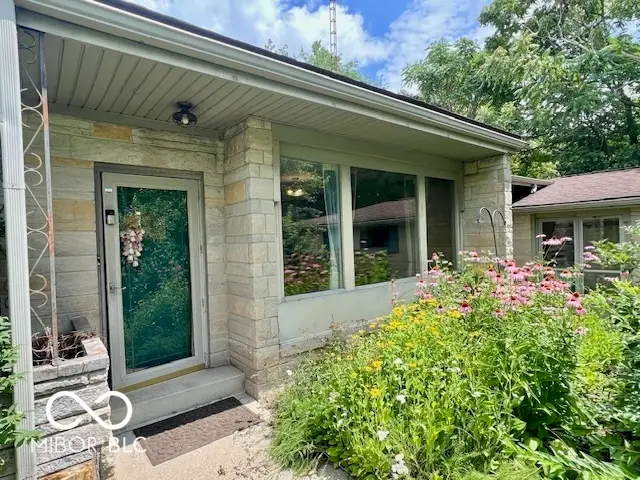
1802 Laurel Drive,Columbus, IN 47203
$364,900
- 4 Beds
- 3 Baths
- 2,522 sq. ft.
- Single family
- Pending
Listed by:sarah sanders
Office:1 percent lists indiana real estate
MLS#:22044129
Source:IN_MIBOR
Price summary
- Price:$364,900
- Price per sq. ft.:$136.56
About this home
Two homes in one on a .57 acre lot with a fully-fenced backyard, chicken coop, garden, and mature trees. If you need an in-law suite, room for extended family, or an option for an adult child, the second living space in this home is perfect and includes a family room, kitchen, bedroom, full bathroom, laundry, and attached 2-car garage! The main home includes an additional 3 bedrooms and 2 more full bathrooms (the split floorplan includes a large primary suite with access to the patio and the laundry!) plus an additional attached garage with a huge storage space. This home also offers built-in shelving, walls of windows, a wood-burning fireplace, and a small basement (the home's total square footage is 2522 on the main floor plus the basement). It's hard to find a limestone ranch this size in the Parkside area, come see how woodsy and private Mead Village is and check out the neighborhood park and playground!
Contact an agent
Home facts
- Year built:1966
- Listing Id #:22044129
- Added:44 day(s) ago
- Updated:August 01, 2025 at 03:40 PM
Rooms and interior
- Bedrooms:4
- Total bathrooms:3
- Full bathrooms:3
- Living area:2,522 sq. ft.
Heating and cooling
- Cooling:Central Electric
- Heating:Forced Air
Structure and exterior
- Year built:1966
- Building area:2,522 sq. ft.
- Lot area:0.57 Acres
Schools
- High school:Columbus North High School
- Middle school:Northside Middle School
- Elementary school:Parkside Elementary School
Utilities
- Water:Public Water
Finances and disclosures
- Price:$364,900
- Price per sq. ft.:$136.56
New listings near 1802 Laurel Drive
- New
 $299,900Active3 beds 3 baths2,336 sq. ft.
$299,900Active3 beds 3 baths2,336 sq. ft.2016 Creek Bank Drive, Columbus, IN 47201
MLS# 22056274Listed by: EXP REALTY LLC - New
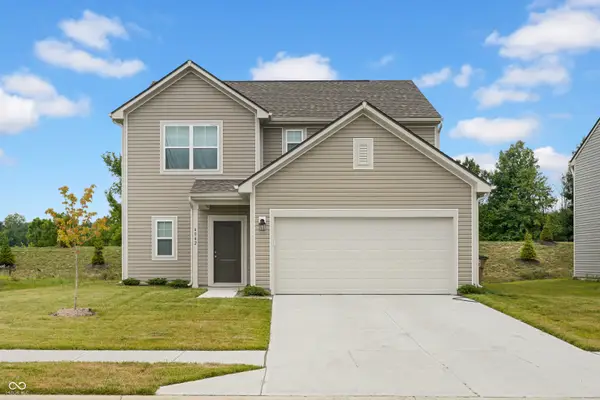 $329,000Active3 beds 3 baths2,116 sq. ft.
$329,000Active3 beds 3 baths2,116 sq. ft.4042 Sedgewick Lane, Columbus, IN 47201
MLS# 22056723Listed by: RE/MAX ACCLAIMED PROPERTIES - New
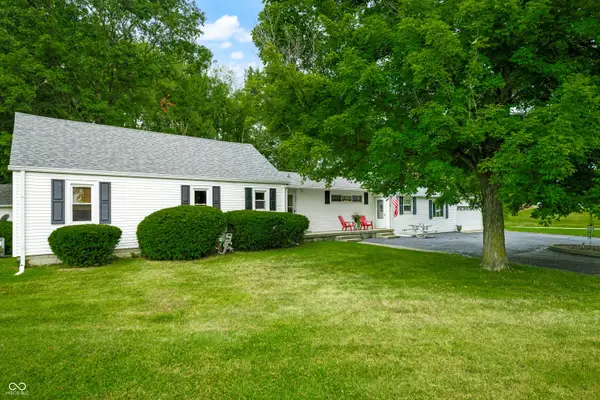 $305,000Active3 beds 2 baths2,060 sq. ft.
$305,000Active3 beds 2 baths2,060 sq. ft.3650 N Marr Road, Columbus, IN 47203
MLS# 22054083Listed by: RE/MAX TEAM - New
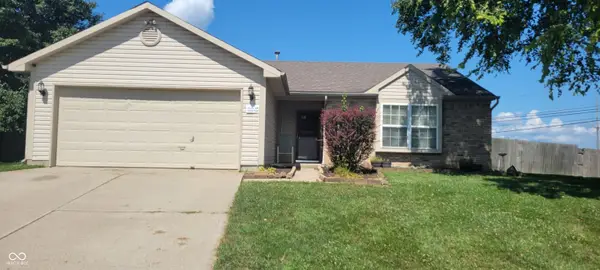 $269,900Active3 beds 2 baths1,208 sq. ft.
$269,900Active3 beds 2 baths1,208 sq. ft.8145 Sunset Court, Columbus, IN 47201
MLS# 22055776Listed by: EXP REALTY LLC - New
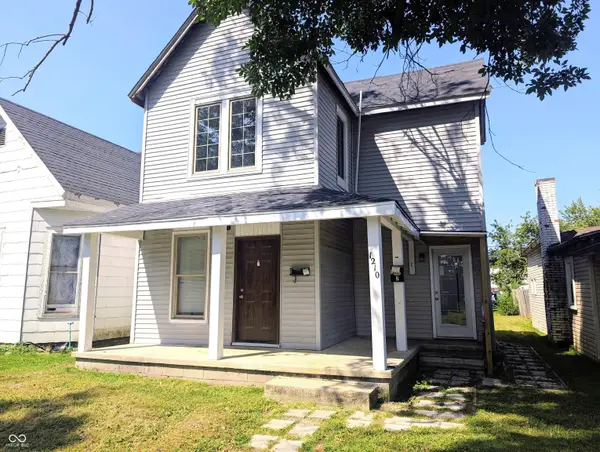 $199,990Active-- beds -- baths
$199,990Active-- beds -- baths1210 California Street, Columbus, IN 47201
MLS# 22056397Listed by: EXP REALTY LLC - New
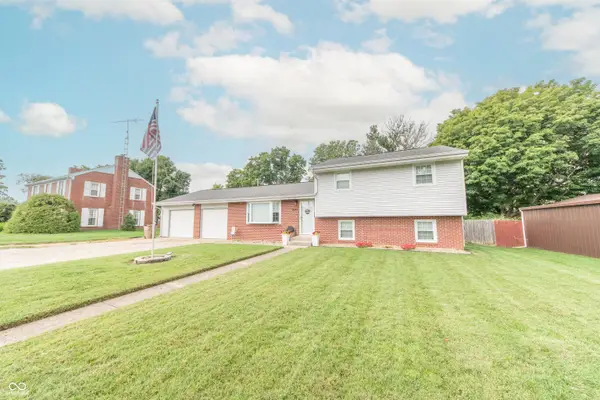 $259,900Active4 beds 2 baths2,488 sq. ft.
$259,900Active4 beds 2 baths2,488 sq. ft.1642 Azelea Drive, Columbus, IN 47201
MLS# 22056458Listed by: DEAN WAGNER LLC 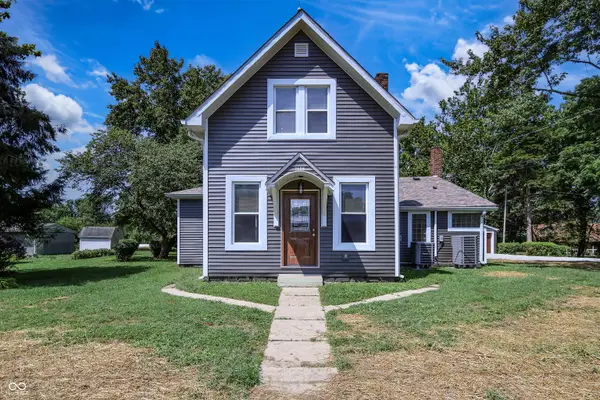 $309,900Pending3 beds 3 baths2,064 sq. ft.
$309,900Pending3 beds 3 baths2,064 sq. ft.2688 N 500 E, Columbus, IN 47203
MLS# 22056206Listed by: BERKSHIRE HATHAWAY HOME- New
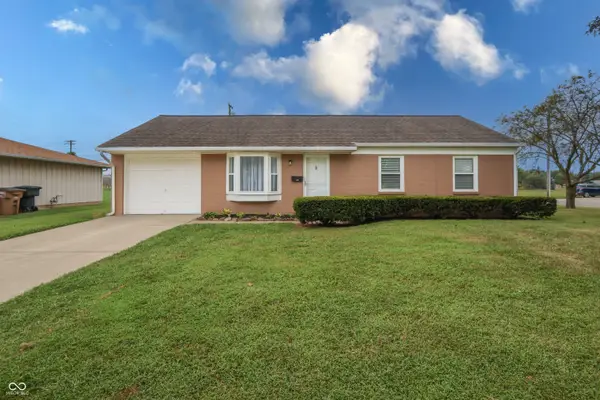 $229,900Active3 beds 1 baths925 sq. ft.
$229,900Active3 beds 1 baths925 sq. ft.1780 South Drive, Columbus, IN 47203
MLS# 22056249Listed by: CENTURY 21 SCHEETZ - New
 $305,000Active3 beds 2 baths1,350 sq. ft.
$305,000Active3 beds 2 baths1,350 sq. ft.1110 Jonesville Road, Columbus, IN 47201
MLS# 22055907Listed by: RE/MAX TEAM - New
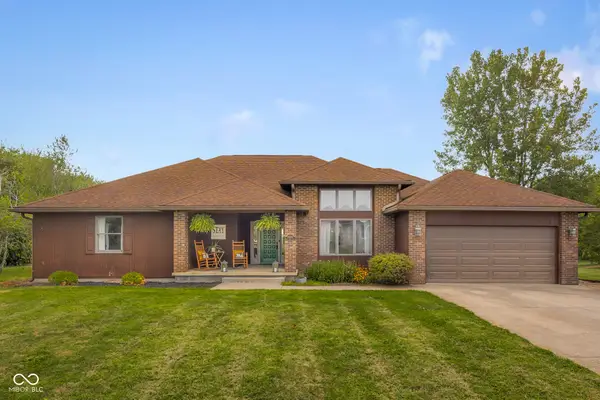 $330,000Active3 beds 2 baths2,118 sq. ft.
$330,000Active3 beds 2 baths2,118 sq. ft.12730 River Grove Drive, Columbus, IN 47203
MLS# 22051095Listed by: CENTURY 21 SCHEETZ
