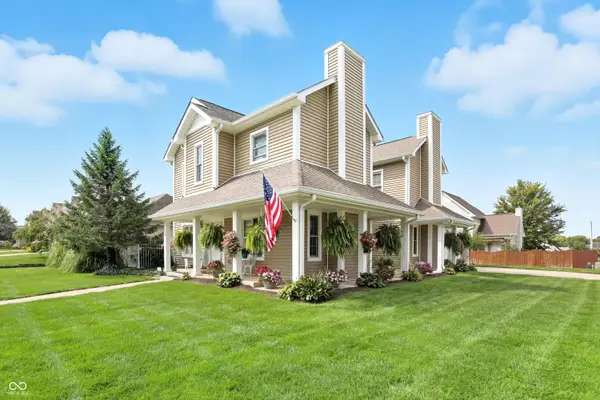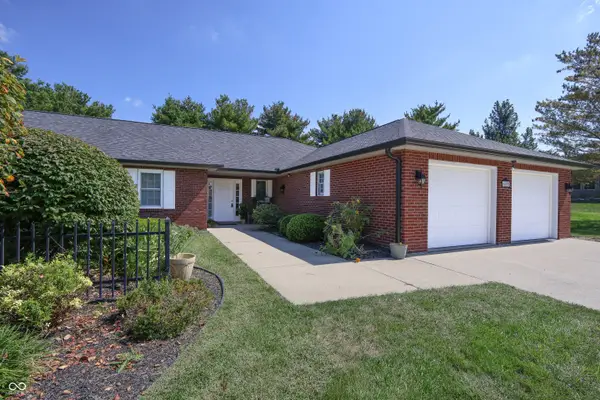2011 Timbercrest Drive, Columbus, IN 47203
Local realty services provided by:Better Homes and Gardens Real Estate Gold Key
2011 Timbercrest Drive,Columbus, IN 47203
$225,000
- 4 Beds
- 3 Baths
- 1,848 sq. ft.
- Single family
- Pending
Listed by:andrea anderson
Office:berkshire hathaway home
MLS#:22054937
Source:IN_MIBOR
Price summary
- Price:$225,000
- Price per sq. ft.:$111.61
About this home
Welcome home to this beautiful 4-bedroom, 2.5-bath ranch with a basement, attached 2 car garage, and no HOA! From the moment you step inside, you'll notice thoughtful upgrades throughout-including a brand new kitchen floor (2024) and a stylish updated half bath (Winter 2024). The exterior is just as impressive with new siding, soffits, and gutters (October 2024), and a new roof (December 2023), offering peace of mind for years to come. Enjoy the flexibility of a basement with added flooring (Spring 2022)-perfect for entertaining, a playroom, or extra living space. The basement includes a large bedroom, full bathroom, and laundry space-perfect for guests or extra living.The fenced backyard is ideal for pets or gatherings, and the spacious layout offers room for everyone to spread out. Located in a nice neighborhood with no HOA restrictions, this home truly checks all the boxes. All appliances stay, including the refrigerator, stove, microwave, washer, and dryer-making this home truly move-in ready. Don't miss your chance to own a move-in-ready gem with major updates already done! Schedule your showing today.
Contact an agent
Home facts
- Year built:1965
- Listing ID #:22054937
- Added:48 day(s) ago
- Updated:September 25, 2025 at 01:28 PM
Rooms and interior
- Bedrooms:4
- Total bathrooms:3
- Full bathrooms:2
- Half bathrooms:1
- Living area:1,848 sq. ft.
Heating and cooling
- Cooling:Window Unit(s)
- Heating:Baseboard
Structure and exterior
- Year built:1965
- Building area:1,848 sq. ft.
- Lot area:0.17 Acres
Schools
- High school:Columbus East High School
- Middle school:Central Middle School
- Elementary school:L F Smith Elementary
Utilities
- Water:Public Water
Finances and disclosures
- Price:$225,000
- Price per sq. ft.:$111.61
New listings near 2011 Timbercrest Drive
- New
 $439,900Active4 beds 4 baths3,924 sq. ft.
$439,900Active4 beds 4 baths3,924 sq. ft.3250 Overlook Drive, Columbus, IN 47203
MLS# 22064634Listed by: BERKSHIRE HATHAWAY HOME - New
 $348,000Active4 beds 3 baths2,718 sq. ft.
$348,000Active4 beds 3 baths2,718 sq. ft.4033 Winston Lane, Columbus, IN 47201
MLS# 22064200Listed by: DEAN WAGNER LLC - New
 $260,000Active5 beds 3 baths1,950 sq. ft.
$260,000Active5 beds 3 baths1,950 sq. ft.12419 W 50 S, Columbus, IN 47201
MLS# 22064782Listed by: BERKSHIRE HATHAWAY HOME - Open Sun, 1 to 3pmNew
 $299,000Active3 beds 2 baths2,212 sq. ft.
$299,000Active3 beds 2 baths2,212 sq. ft.1714 Gilmore Street, Columbus, IN 47201
MLS# 22061329Listed by: CENTURY 21 SCHEETZ - New
 $239,900Active3 beds 2 baths1,288 sq. ft.
$239,900Active3 beds 2 baths1,288 sq. ft.4340 N 200 W, Columbus, IN 47201
MLS# 22064580Listed by: RE/MAX REAL ESTATE PROF - Open Sun, 1 to 3pmNew
 $235,000Active2 beds 2 baths1,444 sq. ft.
$235,000Active2 beds 2 baths1,444 sq. ft.6044 S Stratton Court, Columbus, IN 47203
MLS# 22062012Listed by: BERKSHIRE HATHAWAY HOME - Open Sat, 1 to 3pm
 $299,900Pending3 beds 2 baths1,664 sq. ft.
$299,900Pending3 beds 2 baths1,664 sq. ft.6085 S Stratton Court, Columbus, IN 47203
MLS# 22063342Listed by: CENTURY 21 SCHEETZ - Open Sun, 1 to 3pmNew
 $629,000Active5 beds 4 baths4,010 sq. ft.
$629,000Active5 beds 4 baths4,010 sq. ft.3173 Red Fox Trail, Columbus, IN 47201
MLS# 22062914Listed by: RE/MAX REAL ESTATE PROF - Open Thu, 4 to 7pmNew
 $350,000Active4 beds 3 baths2,552 sq. ft.
$350,000Active4 beds 3 baths2,552 sq. ft.3709 Berkdale Drive, Columbus, IN 47203
MLS# 22050071Listed by: WEICHERT REALTORS COOPER GROUP INDY - New
 $149,000Active1 beds 1 baths484 sq. ft.
$149,000Active1 beds 1 baths484 sq. ft.625 Parkway Drive, Columbus, IN 47201
MLS# 22064262Listed by: 1 PERCENT LISTS INDIANA REAL ESTATE
