2044 Buckthorn Drive, Columbus, IN 47201
Local realty services provided by:Better Homes and Gardens Real Estate Gold Key
Listed by: mario benavente
Office: carpenter, realtors
MLS#:22062738
Source:IN_MIBOR
Price summary
- Price:$339,000
- Price per sq. ft.:$133.99
About this home
Stunning 5-Bedroom Home in Woodland Parks - Move-In Ready! Welcome to 2044 Buckthorn Drive, a spacious and modern two-story home. Built in 2019, this beautifully maintained property offers 5 bedrooms, 2.5 bathrooms, and over 2,500 sq ft of living space-perfect for growing families or anyone looking for room to spread out. Step inside to discover an open-concept layout with thoughtfully designed rooms, including a large living area, a stylish kitchen with modern finishes, and a versatile dining space ideal for entertaining. Upstairs, you'll find generously sized bedrooms, including a spacious primary suite with a private bath and walk in closet. The a private backyard oasis-perfect for relaxing, gardening, or hosting gatherings. Don't miss your chance to own this move-in-ready gem in one of Columbus's most desirable communities!
Contact an agent
Home facts
- Year built:2018
- Listing ID #:22062738
- Added:53 day(s) ago
- Updated:November 11, 2025 at 08:51 AM
Rooms and interior
- Bedrooms:5
- Total bathrooms:3
- Full bathrooms:2
- Half bathrooms:1
- Living area:2,530 sq. ft.
Heating and cooling
- Cooling:Central Electric
- Heating:Forced Air
Structure and exterior
- Year built:2018
- Building area:2,530 sq. ft.
- Lot area:0.17 Acres
Schools
- High school:Columbus North High School
- Middle school:Northside Middle School
- Elementary school:Taylorsville Elementary School
Utilities
- Water:Public Water
Finances and disclosures
- Price:$339,000
- Price per sq. ft.:$133.99
New listings near 2044 Buckthorn Drive
- New
 $319,900Active3 beds 2 baths1,675 sq. ft.
$319,900Active3 beds 2 baths1,675 sq. ft.6126 Regency Drive, Columbus, IN 47203
MLS# 22072649Listed by: EXP REALTY, LLC - New
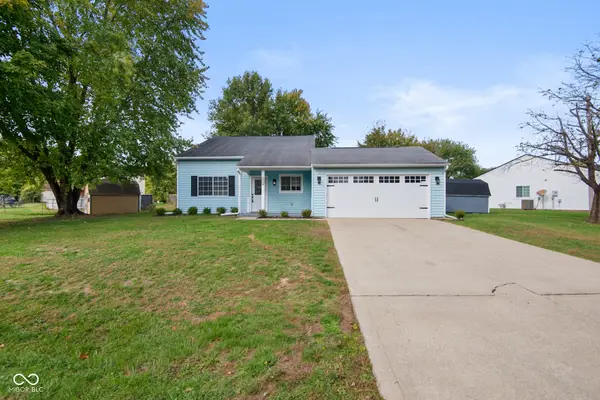 $235,000Active4 beds 3 baths1,464 sq. ft.
$235,000Active4 beds 3 baths1,464 sq. ft.8312 Devonshire Road, Columbus, IN 47201
MLS# 22070494Listed by: 1 PERCENT LISTS INDIANA REAL ESTATE - New
 $195,000Active3 beds 2 baths1,296 sq. ft.
$195,000Active3 beds 2 baths1,296 sq. ft.3373 Spring Valley Drive, Columbus, IN 47203
MLS# 22072545Listed by: 1 PERCENT LISTS INDIANA REAL ESTATE 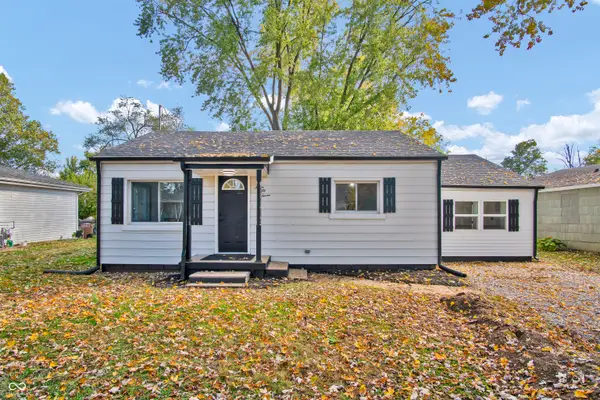 $189,900Pending3 beds 1 baths1,025 sq. ft.
$189,900Pending3 beds 1 baths1,025 sq. ft.757 Fairview Drive, Columbus, IN 47201
MLS# 22072507Listed by: F.C. TUCKER REAL ESTATE EXPERTS- New
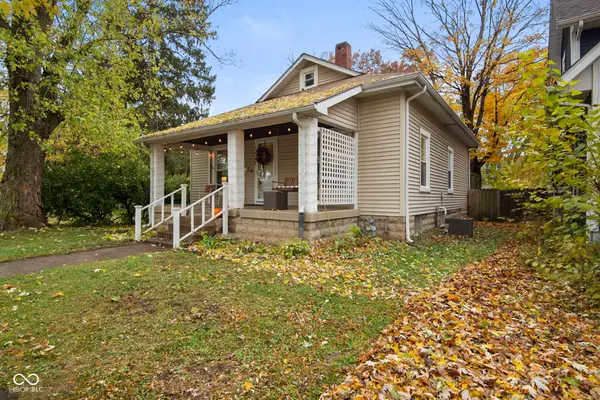 $249,900Active3 beds 2 baths1,761 sq. ft.
$249,900Active3 beds 2 baths1,761 sq. ft.1620 Lafayette Avenue, Columbus, IN 47201
MLS# 22072485Listed by: 1 PERCENT LISTS INDIANA REAL ESTATE - New
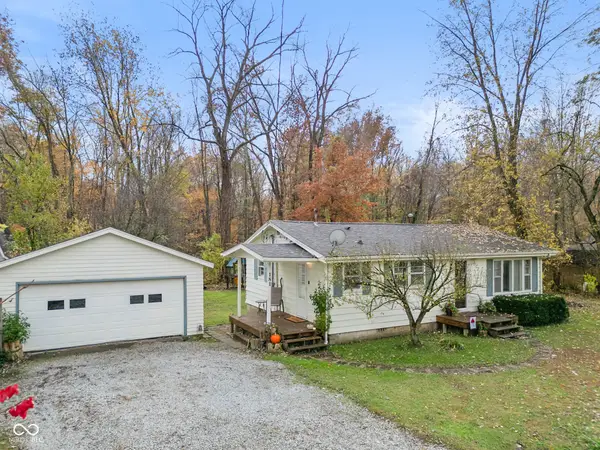 $189,900Active3 beds 2 baths864 sq. ft.
$189,900Active3 beds 2 baths864 sq. ft.181 W 550 S, Columbus, IN 47201
MLS# 22068973Listed by: 1 PERCENT LISTS INDIANA REAL ESTATE - New
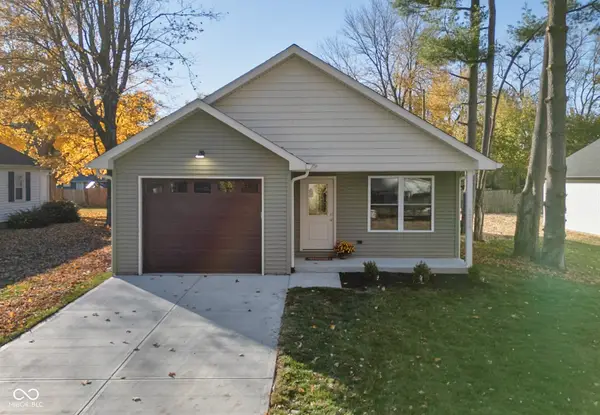 $249,000Active3 beds 2 baths1,292 sq. ft.
$249,000Active3 beds 2 baths1,292 sq. ft.5224 N Vance Street N, Columbus, IN 47201
MLS# 22072436Listed by: 1 PERCENT LISTS INDIANA REAL ESTATE - New
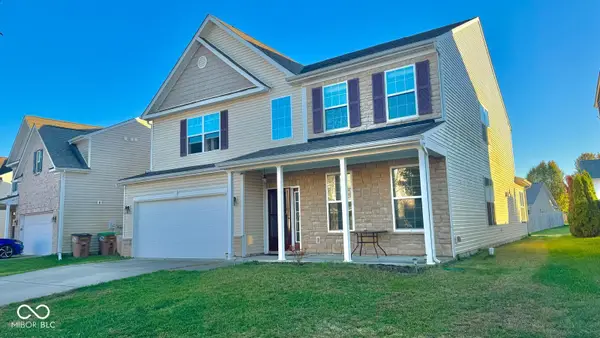 $365,000Active5 beds 3 baths3,392 sq. ft.
$365,000Active5 beds 3 baths3,392 sq. ft.2125 Lakecrest Drive, Columbus, IN 47201
MLS# 22072443Listed by: WEICHERT, REALTORS - New
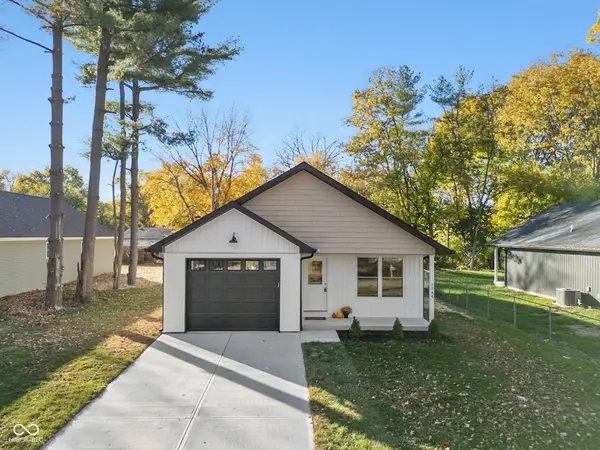 $249,000Active3 beds 2 baths1,442 sq. ft.
$249,000Active3 beds 2 baths1,442 sq. ft.5244 N Vance Street N, Columbus, IN 47201
MLS# 22072452Listed by: 1 PERCENT LISTS INDIANA REAL ESTATE - New
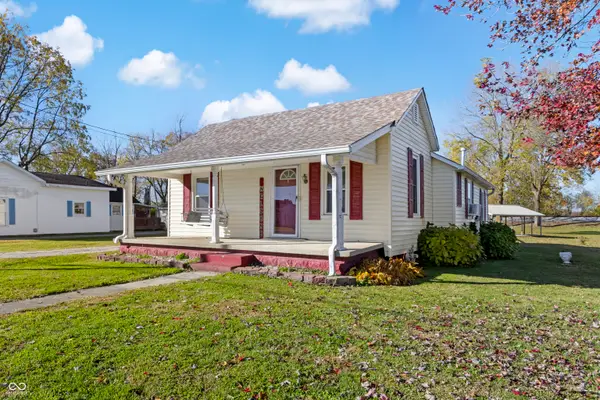 $160,000Active2 beds 1 baths1,152 sq. ft.
$160,000Active2 beds 1 baths1,152 sq. ft.1620 Jonesville Road, Columbus, IN 47201
MLS# 22071935Listed by: CENTURY 21 SCHEETZ
