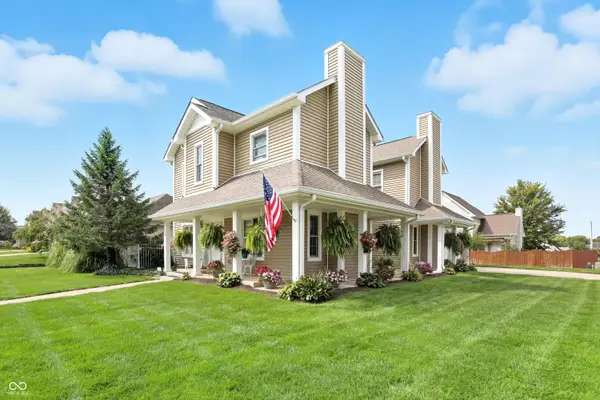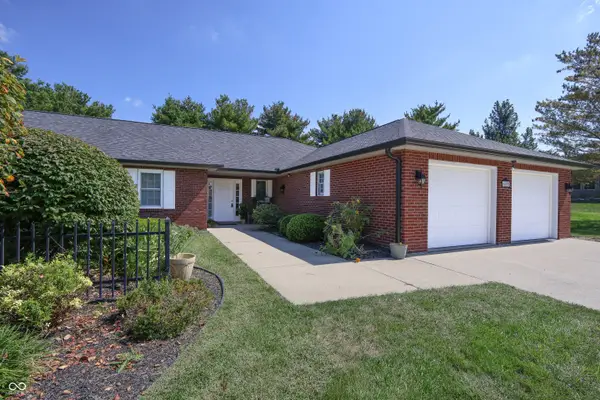2067 Abbey Lane, Columbus, IN 47201
Local realty services provided by:Better Homes and Gardens Real Estate Gold Key
Listed by:jes waller
Office:f.c. tucker real estate experts
MLS#:22051542
Source:IN_MIBOR
Price summary
- Price:$394,900
- Price per sq. ft.:$123.79
About this home
Step into the home you've been waiting for! The highly anticipated model home in Abbey Place is now available! This 5-bedroom Norway floor plan is a one-of-a-kind opportunity, featuring an array of premium upgrades that you simply can't build for this price today. The moment you walk in, you'll be captivated by the open-concept design and beautiful LVP flooring that flows throughout the main level. The heart of the home is the stunning, light-filled kitchen, which boasts a large center island & a separate breakfast bar island, perfect for entertaining. The main level also offers a convenient 5th bedroom, ideal for guests or as a home office. Upstairs, a versatile loft provides a secondary living space for family movie nights or a play area. Retreat to your private sanctuary in the spacious master suite, complete with a stylish shiplap accent wall. The ensuite bathroom is a dream, featuring a luxurious full shower, a garden tub & double sinks, and a unique pass-through door from the bathroom connects directly to the laundry room for ultimate convenience. Beyond the interior, you'll find a private backyard & patio, complete with a beautiful treeline for added privacy. This is a rare opportunity to own a meticulously designed and upgraded home in Abbey Place, with incredible value.
Contact an agent
Home facts
- Year built:2019
- Listing ID #:22051542
- Added:54 day(s) ago
- Updated:September 25, 2025 at 07:28 PM
Rooms and interior
- Bedrooms:5
- Total bathrooms:3
- Full bathrooms:2
- Half bathrooms:1
- Living area:3,190 sq. ft.
Heating and cooling
- Cooling:Central Electric
- Heating:Electric, Forced Air, Heat Pump
Structure and exterior
- Year built:2019
- Building area:3,190 sq. ft.
- Lot area:0.19 Acres
Schools
- Middle school:Northside Middle School
- Elementary school:Lillian Schmitt Elementary School
Utilities
- Water:Public Water
Finances and disclosures
- Price:$394,900
- Price per sq. ft.:$123.79
New listings near 2067 Abbey Lane
- New
 $269,900Active3 beds 3 baths1,776 sq. ft.
$269,900Active3 beds 3 baths1,776 sq. ft.2439 Orchard Creek Drive, Columbus, IN 47201
MLS# 22064756Listed by: CENTURY 21 SCHEETZ - New
 $439,900Active4 beds 4 baths3,924 sq. ft.
$439,900Active4 beds 4 baths3,924 sq. ft.3250 Overlook Drive, Columbus, IN 47203
MLS# 22064634Listed by: BERKSHIRE HATHAWAY HOME - Open Sun, 1 to 3pmNew
 $348,000Active4 beds 3 baths2,718 sq. ft.
$348,000Active4 beds 3 baths2,718 sq. ft.4033 Winston Lane, Columbus, IN 47201
MLS# 22064200Listed by: DEAN WAGNER LLC - New
 $260,000Active5 beds 3 baths1,950 sq. ft.
$260,000Active5 beds 3 baths1,950 sq. ft.12419 W 50 S, Columbus, IN 47201
MLS# 22064782Listed by: BERKSHIRE HATHAWAY HOME - Open Sun, 1 to 3pmNew
 $299,000Active3 beds 2 baths2,212 sq. ft.
$299,000Active3 beds 2 baths2,212 sq. ft.1714 Gilmore Street, Columbus, IN 47201
MLS# 22061329Listed by: CENTURY 21 SCHEETZ - New
 $239,900Active3 beds 2 baths1,288 sq. ft.
$239,900Active3 beds 2 baths1,288 sq. ft.4340 N 200 W, Columbus, IN 47201
MLS# 22064580Listed by: RE/MAX REAL ESTATE PROF - Open Sun, 1 to 3pmNew
 $235,000Active2 beds 2 baths1,444 sq. ft.
$235,000Active2 beds 2 baths1,444 sq. ft.6044 S Stratton Court, Columbus, IN 47203
MLS# 22062012Listed by: BERKSHIRE HATHAWAY HOME - Open Sat, 1 to 3pm
 $299,900Pending3 beds 2 baths1,664 sq. ft.
$299,900Pending3 beds 2 baths1,664 sq. ft.6085 S Stratton Court, Columbus, IN 47203
MLS# 22063342Listed by: CENTURY 21 SCHEETZ - Open Sun, 1 to 3pmNew
 $629,000Active5 beds 4 baths4,010 sq. ft.
$629,000Active5 beds 4 baths4,010 sq. ft.3173 Red Fox Trail, Columbus, IN 47201
MLS# 22062914Listed by: RE/MAX REAL ESTATE PROF - Open Sat, 12 to 4pmNew
 $350,000Active4 beds 3 baths2,552 sq. ft.
$350,000Active4 beds 3 baths2,552 sq. ft.3709 Berkdale Drive, Columbus, IN 47203
MLS# 22050071Listed by: WEICHERT REALTORS COOPER GROUP INDY
