2327 Creekland Drive, Columbus, IN 47201
Local realty services provided by:Better Homes and Gardens Real Estate Gold Key
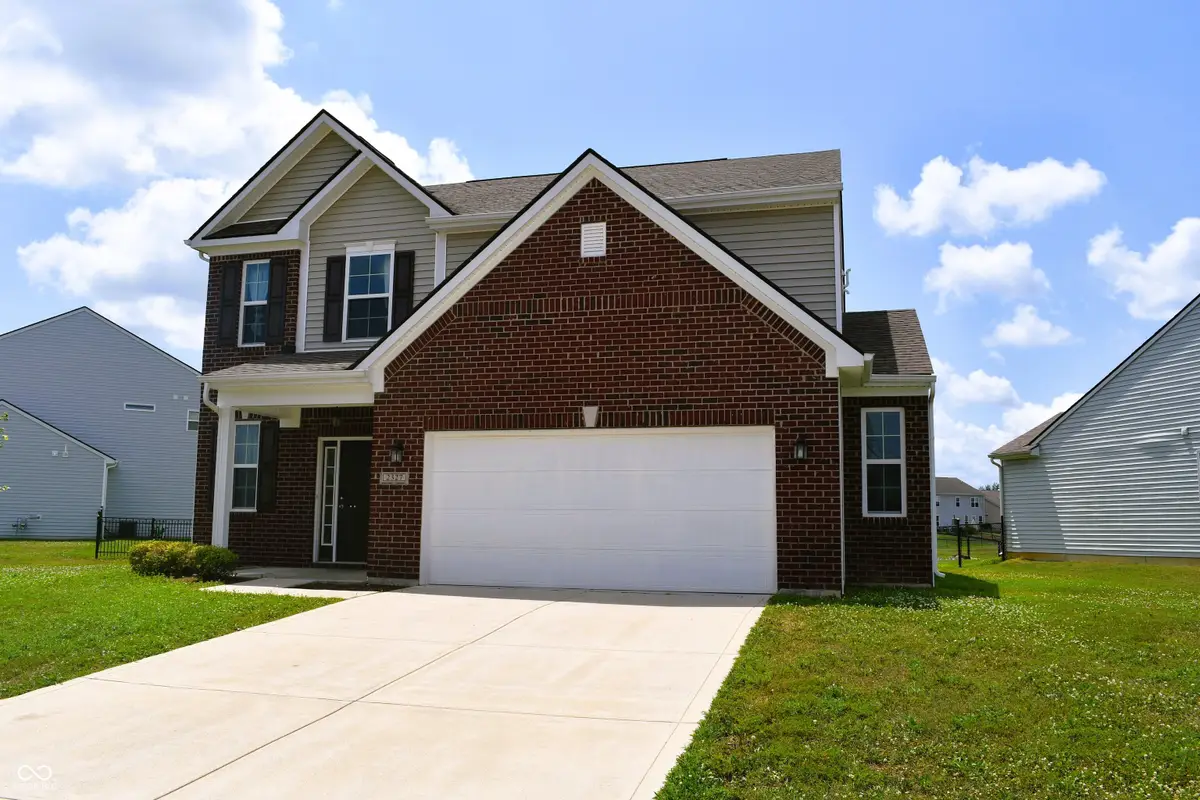
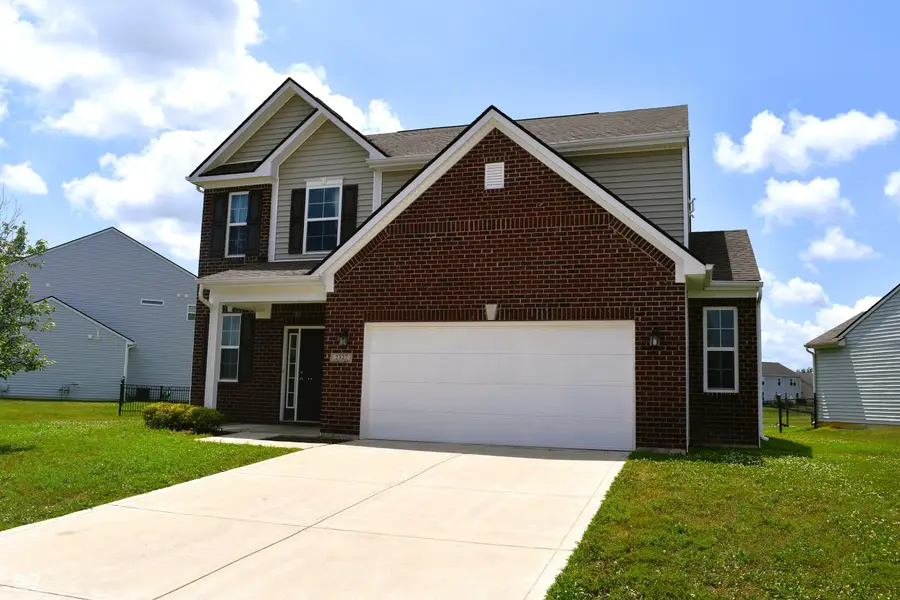
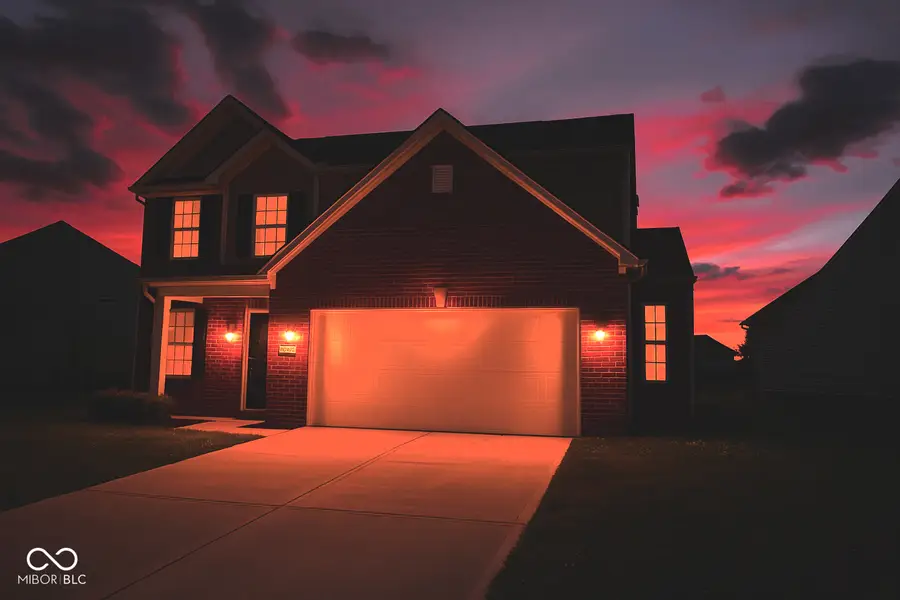
2327 Creekland Drive,Columbus, IN 47201
$325,000
- 4 Beds
- 3 Baths
- 2,442 sq. ft.
- Single family
- Active
Upcoming open houses
- Sun, Aug 1701:00 pm - 03:00 pm
Listed by:anuja gupta
Office:re/max real estate prof
MLS#:22050752
Source:IN_MIBOR
Price summary
- Price:$325,000
- Price per sq. ft.:$133.09
About this home
Welcome to this beautiful home located in the highly desirable, family-friendly community of Shadow Creek Farms. This spacious 4-bedroom, 2.5-bath home offers a perfect blend of comfort, style, and modern convenience. Step into the heart of the home-a fabulous kitchen featuring granite countertops, an island, a stainless steel gas range and dishwasher, ideal for both everyday living and entertaining. This house includes a bright and airy family room, a versatile study, and a loft, providing flexible space for work or play. The ensuite main bedroom overlooking a pond is a true retreat with a tray ceiling, and a private bath. Large windows throughout the home flood the space with natural light, enhancing the warm and welcoming atmosphere. Additional highlights include an Extended 2-car garage, Oversized yard with pond views from the front, side, and rear. Enjoy resort-style amenities, just steps from your door, including a community swimming pool, basketball and tennis courts, soccer fields, playgrounds, scenic ponds, walking trails, and sidewalks throughout the neighborhood. All the water views here are from the house, whether it's from a bedroom or a loft or the living room or dining room. Don't miss your chance to make it yours!
Contact an agent
Home facts
- Year built:2018
- Listing Id #:22050752
- Added:30 day(s) ago
- Updated:August 14, 2025 at 04:41 PM
Rooms and interior
- Bedrooms:4
- Total bathrooms:3
- Full bathrooms:2
- Half bathrooms:1
- Living area:2,442 sq. ft.
Heating and cooling
- Cooling:Central Electric
- Heating:Forced Air
Structure and exterior
- Year built:2018
- Building area:2,442 sq. ft.
- Lot area:0.19 Acres
Schools
- High school:Columbus North High School
- Middle school:Central Middle School
Utilities
- Water:Public Water
Finances and disclosures
- Price:$325,000
- Price per sq. ft.:$133.09
New listings near 2327 Creekland Drive
- New
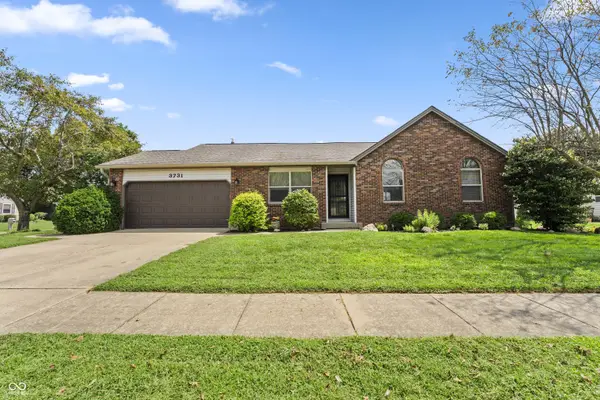 $269,900Active3 beds 2 baths1,378 sq. ft.
$269,900Active3 beds 2 baths1,378 sq. ft.3731 Villa Drive, Columbus, IN 47203
MLS# 22056211Listed by: RE/MAX REAL ESTATE PROF - New
 $299,900Active3 beds 3 baths2,336 sq. ft.
$299,900Active3 beds 3 baths2,336 sq. ft.2016 Creek Bank Drive, Columbus, IN 47201
MLS# 22056274Listed by: EXP REALTY LLC - New
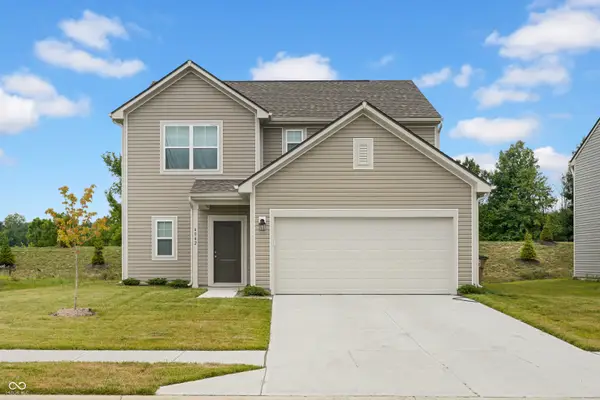 $329,000Active3 beds 3 baths2,116 sq. ft.
$329,000Active3 beds 3 baths2,116 sq. ft.4042 Sedgewick Lane, Columbus, IN 47201
MLS# 22056723Listed by: RE/MAX ACCLAIMED PROPERTIES - New
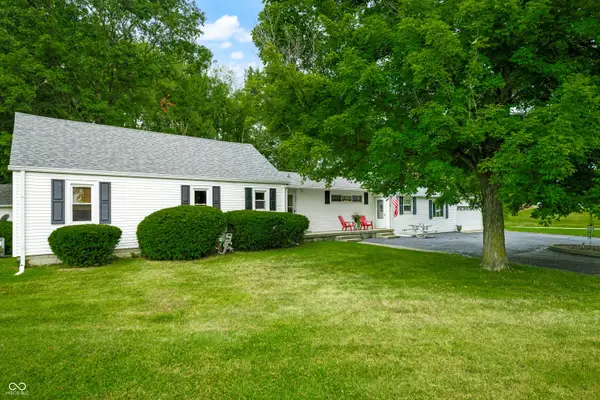 $305,000Active3 beds 2 baths2,060 sq. ft.
$305,000Active3 beds 2 baths2,060 sq. ft.3650 N Marr Road, Columbus, IN 47203
MLS# 22054083Listed by: RE/MAX TEAM - New
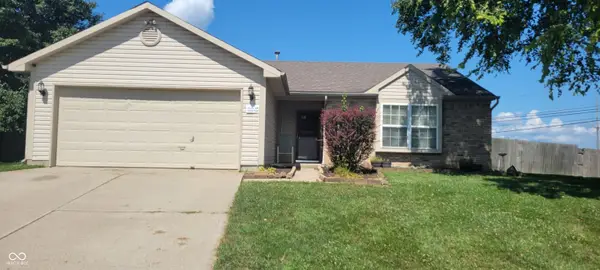 $269,900Active3 beds 2 baths1,208 sq. ft.
$269,900Active3 beds 2 baths1,208 sq. ft.8145 Sunset Court, Columbus, IN 47201
MLS# 22055776Listed by: EXP REALTY LLC - New
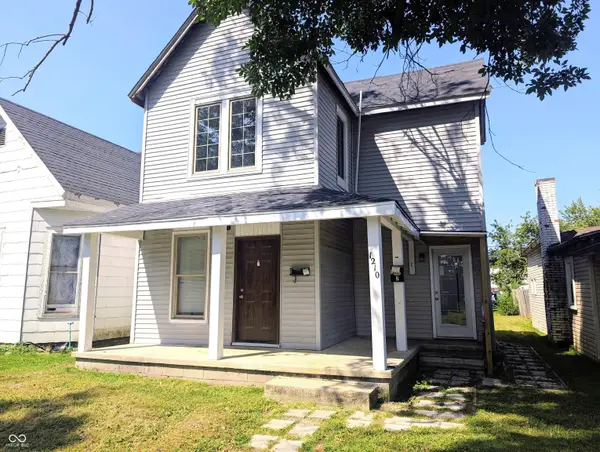 $199,990Active-- beds -- baths
$199,990Active-- beds -- baths1210 California Street, Columbus, IN 47201
MLS# 22056397Listed by: EXP REALTY LLC - New
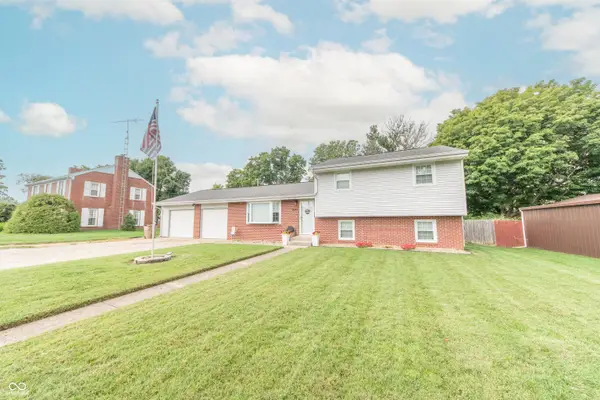 $259,900Active4 beds 2 baths2,488 sq. ft.
$259,900Active4 beds 2 baths2,488 sq. ft.1642 Azelea Drive, Columbus, IN 47201
MLS# 22056458Listed by: DEAN WAGNER LLC 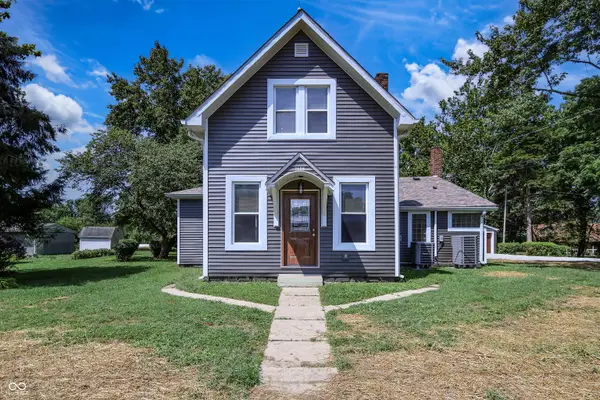 $309,900Pending3 beds 3 baths2,064 sq. ft.
$309,900Pending3 beds 3 baths2,064 sq. ft.2688 N 500 E, Columbus, IN 47203
MLS# 22056206Listed by: BERKSHIRE HATHAWAY HOME- New
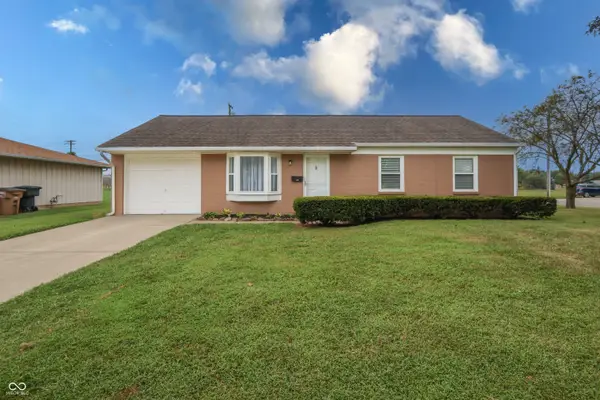 $229,900Active3 beds 1 baths925 sq. ft.
$229,900Active3 beds 1 baths925 sq. ft.1780 South Drive, Columbus, IN 47203
MLS# 22056249Listed by: CENTURY 21 SCHEETZ - New
 $305,000Active3 beds 2 baths1,350 sq. ft.
$305,000Active3 beds 2 baths1,350 sq. ft.1110 Jonesville Road, Columbus, IN 47201
MLS# 22055907Listed by: RE/MAX TEAM
