2416 Meadow Bend Drive, Columbus, IN 47201
Local realty services provided by:Better Homes and Gardens Real Estate Gold Key
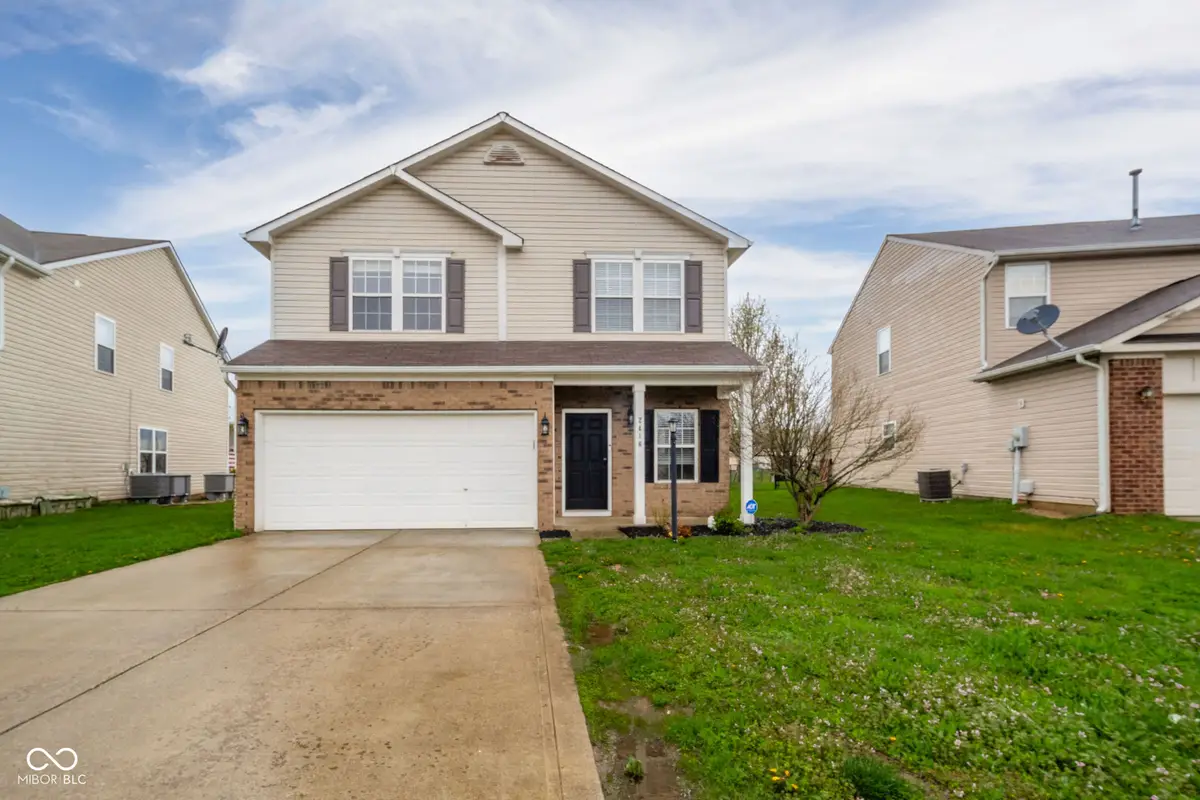
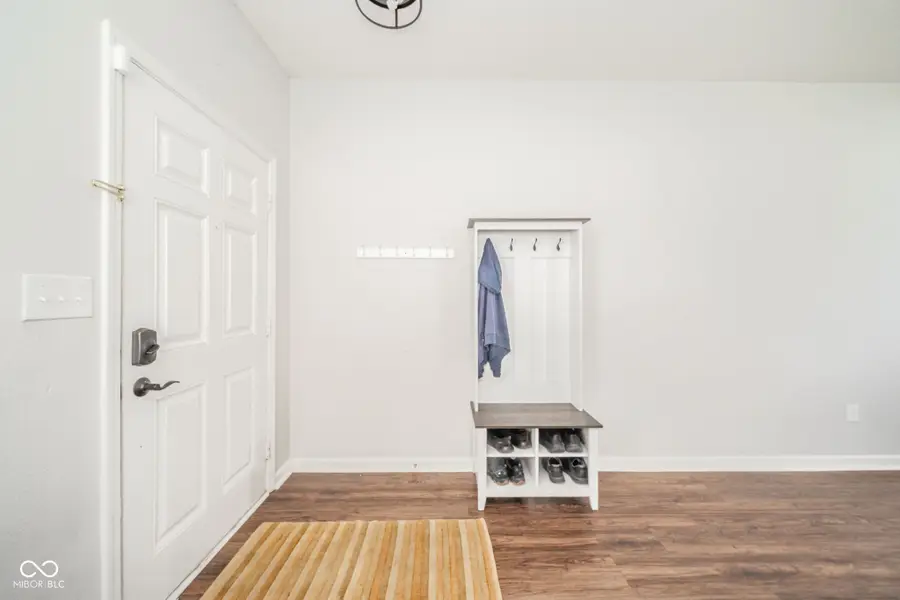
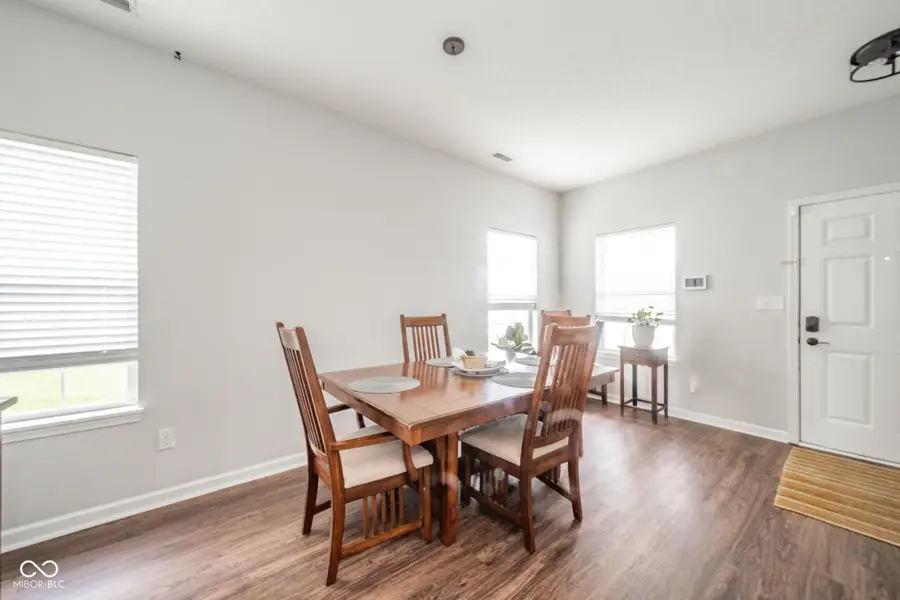
2416 Meadow Bend Drive,Columbus, IN 47201
$267,000
- 3 Beds
- 3 Baths
- 1,992 sq. ft.
- Single family
- Pending
Listed by:alison fernandez
Office:the stewart home group
MLS#:22031099
Source:IN_MIBOR
Price summary
- Price:$267,000
- Price per sq. ft.:$134.04
About this home
Move-In Ready in Shadow Creek Farms in Bartholomew County. Conveniently located off Exit 68 on I-65. Well maintained, just bring your things and unpack. Large Dining /Living Room upon Entry. Plenty of room for a dining table and couch and chairs. It easily creates another sitting room/entertainment area. Open concept Kitchen with lots of windows to Family Room Area. Family Room has a wood burning Fireplace. Seller added a breakfast bar with seating and another bank of cabinetry with countertop for your convenience and additional storage. 3 Bedrooms up with 2 Full Baths. Loft upstairs with storage closet. If you need a 4th bedroom, the loft could be walled off and a door added. Primary has a large tub with separate shower and Double Sink Vanity. Half Bath on the Main. Screened in covered patio and open patio space in back with a pond view. 10 Minute Drive to the Cummins Engines Campus. Easy 20 Minute Drive to the Edinburgh Premium Outlets. Less than a mile to the Elementary School. Minutes to Middle School and High School.
Contact an agent
Home facts
- Year built:2006
- Listing Id #:22031099
- Added:130 day(s) ago
- Updated:July 29, 2025 at 05:37 PM
Rooms and interior
- Bedrooms:3
- Total bathrooms:3
- Full bathrooms:2
- Half bathrooms:1
- Living area:1,992 sq. ft.
Heating and cooling
- Cooling:Central Electric
- Heating:Forced Air
Structure and exterior
- Year built:2006
- Building area:1,992 sq. ft.
- Lot area:0.19 Acres
Schools
- High school:Columbus North High School
- Middle school:Central Middle School
- Elementary school:Southside Elementary School
Utilities
- Water:Public Water
Finances and disclosures
- Price:$267,000
- Price per sq. ft.:$134.04
New listings near 2416 Meadow Bend Drive
- New
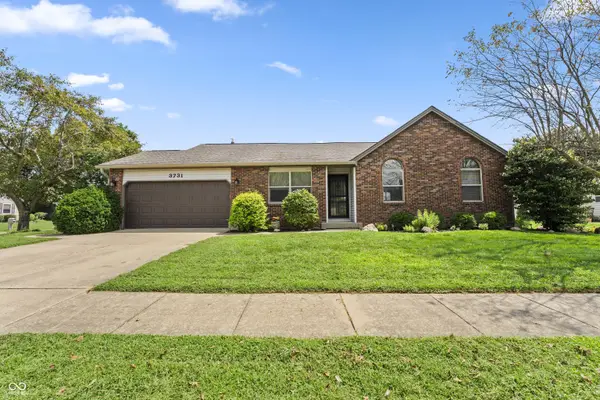 $269,900Active3 beds 2 baths1,378 sq. ft.
$269,900Active3 beds 2 baths1,378 sq. ft.3731 Villa Drive, Columbus, IN 47203
MLS# 22056211Listed by: RE/MAX REAL ESTATE PROF - New
 $299,900Active3 beds 3 baths2,336 sq. ft.
$299,900Active3 beds 3 baths2,336 sq. ft.2016 Creek Bank Drive, Columbus, IN 47201
MLS# 22056274Listed by: EXP REALTY LLC - New
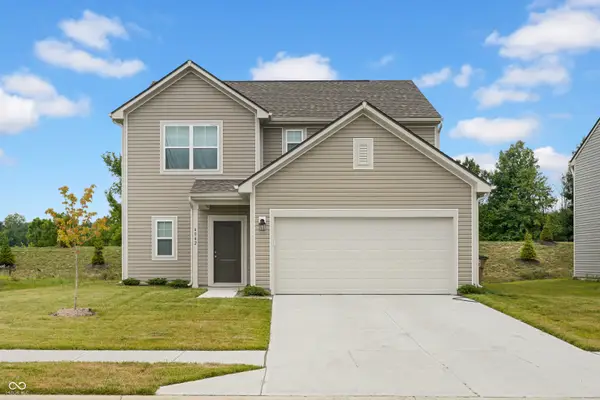 $329,000Active3 beds 3 baths2,116 sq. ft.
$329,000Active3 beds 3 baths2,116 sq. ft.4042 Sedgewick Lane, Columbus, IN 47201
MLS# 22056723Listed by: RE/MAX ACCLAIMED PROPERTIES - New
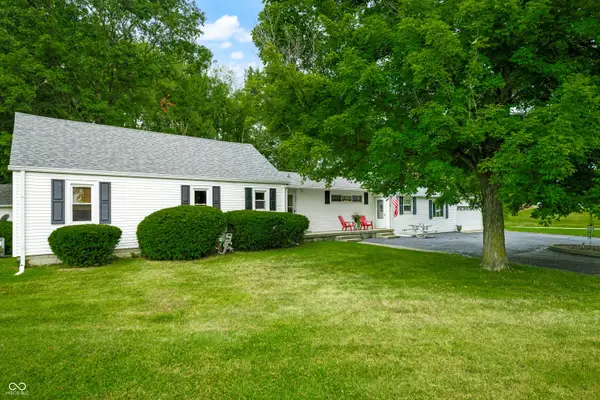 $305,000Active3 beds 2 baths2,060 sq. ft.
$305,000Active3 beds 2 baths2,060 sq. ft.3650 N Marr Road, Columbus, IN 47203
MLS# 22054083Listed by: RE/MAX TEAM - New
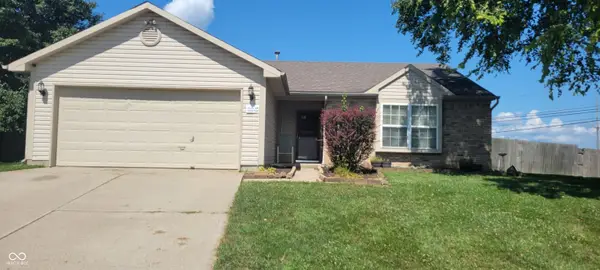 $269,900Active3 beds 2 baths1,208 sq. ft.
$269,900Active3 beds 2 baths1,208 sq. ft.8145 Sunset Court, Columbus, IN 47201
MLS# 22055776Listed by: EXP REALTY LLC - New
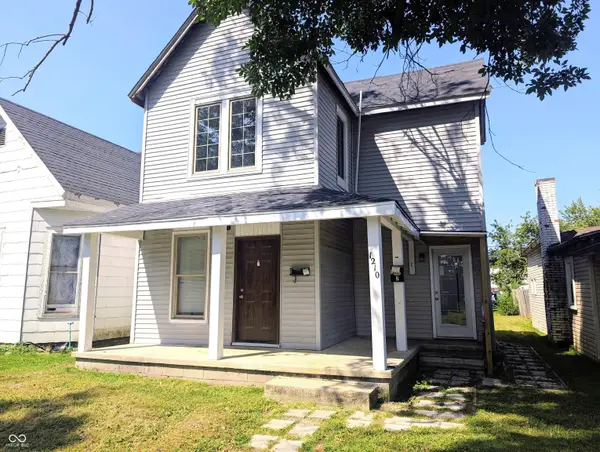 $199,990Active-- beds -- baths
$199,990Active-- beds -- baths1210 California Street, Columbus, IN 47201
MLS# 22056397Listed by: EXP REALTY LLC - New
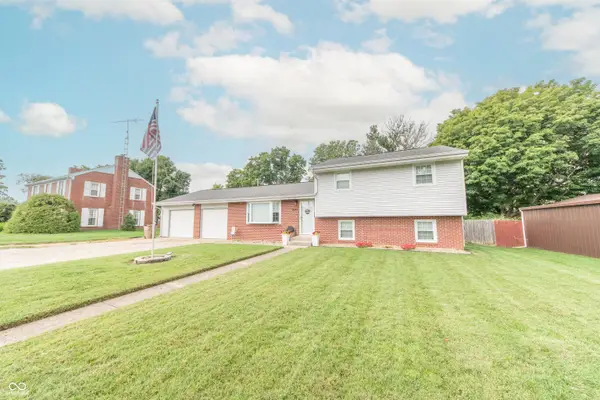 $259,900Active4 beds 2 baths2,488 sq. ft.
$259,900Active4 beds 2 baths2,488 sq. ft.1642 Azelea Drive, Columbus, IN 47201
MLS# 22056458Listed by: DEAN WAGNER LLC 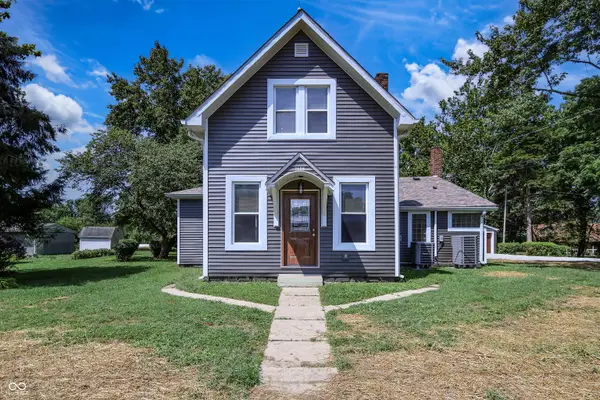 $309,900Pending3 beds 3 baths2,064 sq. ft.
$309,900Pending3 beds 3 baths2,064 sq. ft.2688 N 500 E, Columbus, IN 47203
MLS# 22056206Listed by: BERKSHIRE HATHAWAY HOME- New
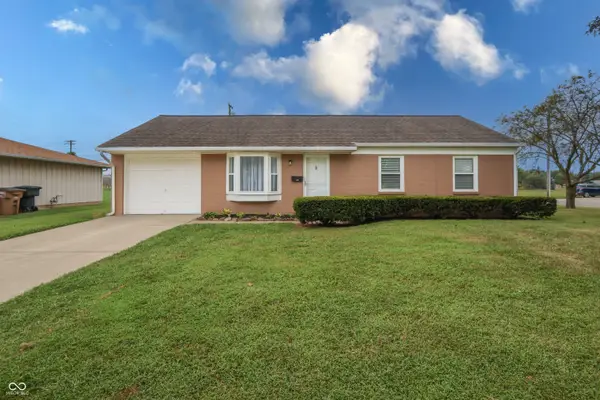 $229,900Active3 beds 1 baths925 sq. ft.
$229,900Active3 beds 1 baths925 sq. ft.1780 South Drive, Columbus, IN 47203
MLS# 22056249Listed by: CENTURY 21 SCHEETZ - New
 $305,000Active3 beds 2 baths1,350 sq. ft.
$305,000Active3 beds 2 baths1,350 sq. ft.1110 Jonesville Road, Columbus, IN 47201
MLS# 22055907Listed by: RE/MAX TEAM
