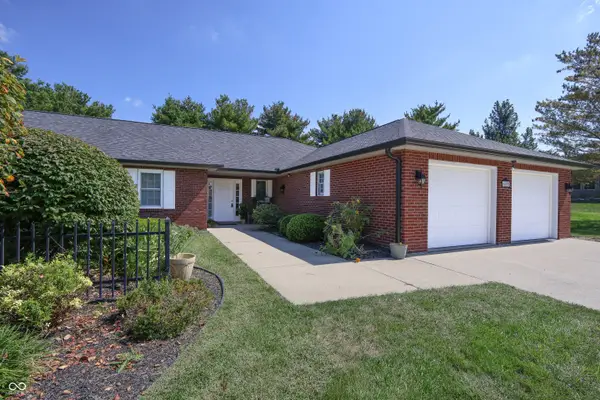3271 Beech Drive, Columbus, IN 47203
Local realty services provided by:Better Homes and Gardens Real Estate Gold Key
3271 Beech Drive,Columbus, IN 47203
$350,000
- 4 Beds
- 3 Baths
- 2,089 sq. ft.
- Single family
- Pending
Listed by:roberta miller
Office:f.c. tucker real estate experts
MLS#:22062711
Source:IN_MIBOR
Price summary
- Price:$350,000
- Price per sq. ft.:$167.54
About this home
This amazing 4 bedroom, 3 bath home has been recently remodeled throughout and is ready to move in and enjoy. Offering a great room and lower level living room with fireplace. 2.5 car attached garage. Open concept main level (kitchen, dining, great room combo) Kitchen remodel 2024-2025 with Kraftmaid white cabinets, pantry, utensil cabinet, pull out pan storage drawer and many upgraded features. Granite countertops. Large center island breakfast bar prep area. Tile Backsplash. Gas oven range (electric plug connection for electric stove if preferred) Dishwasher. Kitchen window replaced during remodel. Washer/Dryer. Whole house Water softener. Under sink reverse osmosis water purifier. Exterior & Interior paint. Shutters. Interior Doors; bedrooms/closets/bathrooms. Exterior back doors. Master bath with addition of a beautiful walk in tile shower. All 3 Bathrooms updated. Lighted Bluetooth exhaust fans in 2 bathrooms. Light fixtures, recessed lights, ceiling fans, outlets/plugs/covers throughout. Drywall & Insulation on main and lower levels with wall vapor barrier. All flooring throughout the entire house. Aquaguard luxury laminate waterproof flooring. Carpet. Water heater. All hardware including; doorknobs, door hinges, cabinet pulls, faucets, etc. Nest programmable thermostat. Window blinds. Sewer line to house updated with PVC pipe. Exterior attic access added for main level attic (Also has garage stairway attic access) Large fenced back yard 94x132 lot. Storage shed.
Contact an agent
Home facts
- Year built:1968
- Listing ID #:22062711
- Added:4 day(s) ago
- Updated:September 25, 2025 at 01:28 PM
Rooms and interior
- Bedrooms:4
- Total bathrooms:3
- Full bathrooms:3
- Living area:2,089 sq. ft.
Heating and cooling
- Cooling:Central Electric
- Heating:Forced Air
Structure and exterior
- Year built:1968
- Building area:2,089 sq. ft.
- Lot area:0.29 Acres
Schools
- High school:Columbus East High School
- Middle school:Central Middle School
- Elementary school:W D Richards Elementary School
Utilities
- Water:Public Water
Finances and disclosures
- Price:$350,000
- Price per sq. ft.:$167.54
New listings near 3271 Beech Drive
- New
 $260,000Active5 beds 3 baths1,950 sq. ft.
$260,000Active5 beds 3 baths1,950 sq. ft.12419 W 50 S, Columbus, IN 47201
MLS# 22064782Listed by: BERKSHIRE HATHAWAY HOME - Open Sun, 1 to 3pmNew
 $299,000Active3 beds 2 baths2,212 sq. ft.
$299,000Active3 beds 2 baths2,212 sq. ft.1714 Gilmore Street, Columbus, IN 47201
MLS# 22061329Listed by: CENTURY 21 SCHEETZ - New
 $239,900Active3 beds 2 baths1,288 sq. ft.
$239,900Active3 beds 2 baths1,288 sq. ft.4340 N 200 W, Columbus, IN 47201
MLS# 22064580Listed by: RE/MAX REAL ESTATE PROF - Open Sun, 1 to 3pmNew
 $235,000Active2 beds 2 baths1,444 sq. ft.
$235,000Active2 beds 2 baths1,444 sq. ft.6044 S Stratton Court, Columbus, IN 47203
MLS# 22062012Listed by: BERKSHIRE HATHAWAY HOME - Open Sat, 1 to 3pm
 $299,900Pending3 beds 2 baths1,664 sq. ft.
$299,900Pending3 beds 2 baths1,664 sq. ft.6085 S Stratton Court, Columbus, IN 47203
MLS# 22063342Listed by: CENTURY 21 SCHEETZ - Open Sun, 1 to 3pmNew
 $629,000Active5 beds 4 baths4,010 sq. ft.
$629,000Active5 beds 4 baths4,010 sq. ft.3173 Red Fox Trail, Columbus, IN 47201
MLS# 22062914Listed by: RE/MAX REAL ESTATE PROF - Open Thu, 4 to 7pmNew
 $350,000Active4 beds 3 baths2,552 sq. ft.
$350,000Active4 beds 3 baths2,552 sq. ft.3709 Berkdale Drive, Columbus, IN 47203
MLS# 22050071Listed by: WEICHERT REALTORS COOPER GROUP INDY - New
 $149,000Active1 beds 1 baths484 sq. ft.
$149,000Active1 beds 1 baths484 sq. ft.625 Parkway Drive, Columbus, IN 47201
MLS# 22064262Listed by: 1 PERCENT LISTS INDIANA REAL ESTATE - Open Sun, 1 to 3pmNew
 $729,900Active4 beds 4 baths4,455 sq. ft.
$729,900Active4 beds 4 baths4,455 sq. ft.3665 Woodfield Place, Columbus, IN 47203
MLS# 22064347Listed by: RE/MAX REAL ESTATE PROF - New
 $279,900Active3 beds 3 baths1,746 sq. ft.
$279,900Active3 beds 3 baths1,746 sq. ft.2509 Orchard Creek Drive, Columbus, IN 47201
MLS# 22064335Listed by: RE/MAX REAL ESTATE PROF
