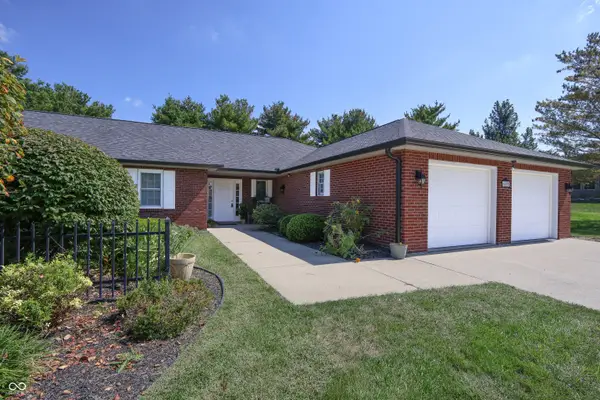3410 Westenedge Drive, Columbus, IN 47203
Local realty services provided by:Better Homes and Gardens Real Estate Gold Key
Listed by:jan brinkman
Office:century 21 scheetz
MLS#:22051888
Source:IN_MIBOR
Price summary
- Price:$259,999
- Price per sq. ft.:$79.12
About this home
Vacant and Ready for Your Vision! This brick ranch offers the perfect canvas for a renovation, flip, or long-term investment. Sitting on over half an acre with mature trees, the property combines privacy with outdoor potential in the highly sought-after Parkside neighborhood. Featuring 3 bedrooms, 2.5 baths, and a spacious partially finished basement, this home has room to expand and add significant value. The generous family room is filled with natural light, while the basement provides bonus living space and ample storage. Walkable to Parkside Elementary, soccer fields, and the People Trail, the location is unmatched and rarely available at this price point. Whether you're a first-time buyer eager to update at your own pace or an investor ready to transform it into a standout flip, this property is full of opportunity. Immediate possession available. Don't miss this rare chance to create something special in one of the area's most desirable neighborhoods
Contact an agent
Home facts
- Year built:1959
- Listing ID #:22051888
- Added:62 day(s) ago
- Updated:September 25, 2025 at 01:28 PM
Rooms and interior
- Bedrooms:3
- Total bathrooms:3
- Full bathrooms:2
- Half bathrooms:1
- Living area:2,210 sq. ft.
Heating and cooling
- Cooling:Central Electric
- Heating:Forced Air
Structure and exterior
- Year built:1959
- Building area:2,210 sq. ft.
- Lot area:0.55 Acres
Schools
- High school:Columbus North High School
- Middle school:Northside Middle School
- Elementary school:Parkside Elementary School
Utilities
- Water:Public Water
Finances and disclosures
- Price:$259,999
- Price per sq. ft.:$79.12
New listings near 3410 Westenedge Drive
- New
 $260,000Active5 beds 3 baths1,950 sq. ft.
$260,000Active5 beds 3 baths1,950 sq. ft.12419 W 50 S, Columbus, IN 47201
MLS# 22064782Listed by: BERKSHIRE HATHAWAY HOME - Open Sun, 1 to 3pmNew
 $299,000Active3 beds 2 baths2,212 sq. ft.
$299,000Active3 beds 2 baths2,212 sq. ft.1714 Gilmore Street, Columbus, IN 47201
MLS# 22061329Listed by: CENTURY 21 SCHEETZ - New
 $239,900Active3 beds 2 baths1,288 sq. ft.
$239,900Active3 beds 2 baths1,288 sq. ft.4340 N 200 W, Columbus, IN 47201
MLS# 22064580Listed by: RE/MAX REAL ESTATE PROF - Open Sun, 1 to 3pmNew
 $235,000Active2 beds 2 baths1,444 sq. ft.
$235,000Active2 beds 2 baths1,444 sq. ft.6044 S Stratton Court, Columbus, IN 47203
MLS# 22062012Listed by: BERKSHIRE HATHAWAY HOME - Open Sat, 1 to 3pm
 $299,900Pending3 beds 2 baths1,664 sq. ft.
$299,900Pending3 beds 2 baths1,664 sq. ft.6085 S Stratton Court, Columbus, IN 47203
MLS# 22063342Listed by: CENTURY 21 SCHEETZ - Open Sun, 1 to 3pmNew
 $629,000Active5 beds 4 baths4,010 sq. ft.
$629,000Active5 beds 4 baths4,010 sq. ft.3173 Red Fox Trail, Columbus, IN 47201
MLS# 22062914Listed by: RE/MAX REAL ESTATE PROF - Open Thu, 4 to 7pmNew
 $350,000Active4 beds 3 baths2,552 sq. ft.
$350,000Active4 beds 3 baths2,552 sq. ft.3709 Berkdale Drive, Columbus, IN 47203
MLS# 22050071Listed by: WEICHERT REALTORS COOPER GROUP INDY - New
 $149,000Active1 beds 1 baths484 sq. ft.
$149,000Active1 beds 1 baths484 sq. ft.625 Parkway Drive, Columbus, IN 47201
MLS# 22064262Listed by: 1 PERCENT LISTS INDIANA REAL ESTATE - Open Sun, 1 to 3pmNew
 $729,900Active4 beds 4 baths4,455 sq. ft.
$729,900Active4 beds 4 baths4,455 sq. ft.3665 Woodfield Place, Columbus, IN 47203
MLS# 22064347Listed by: RE/MAX REAL ESTATE PROF - New
 $279,900Active3 beds 3 baths1,746 sq. ft.
$279,900Active3 beds 3 baths1,746 sq. ft.2509 Orchard Creek Drive, Columbus, IN 47201
MLS# 22064335Listed by: RE/MAX REAL ESTATE PROF
