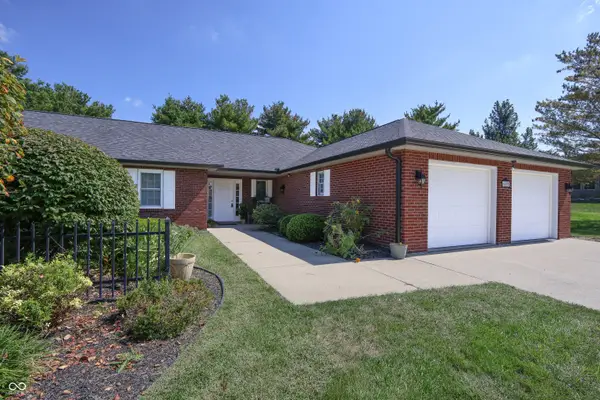3422 Sycamore Drive, Columbus, IN 47203
Local realty services provided by:Better Homes and Gardens Real Estate Gold Key
3422 Sycamore Drive,Columbus, IN 47203
$360,000
- 3 Beds
- 2 Baths
- 1,546 sq. ft.
- Single family
- Active
Listed by:jenni hash
Office:home marketing specialists
MLS#:22047806
Source:IN_MIBOR
Price summary
- Price:$360,000
- Price per sq. ft.:$232.86
About this home
This well-maintained custom-built home is move-in ready. There are numerous outstanding features such as Amish-made wood cabinets with slow close doors and drawers, carpet-free interior, tankless water heater, attached garage with spacious workshop, and an open layout in the main living area. The living areas of the home have 3/4" tongue and groove hardwoods, while the wet areas (kitchen, breakfast, bathrooms, and laundry room) have ceramic tile. The exterior features a beautiful wrap (L-shaped) back porch, a fenced yard, beautiful landscaping, a sizeable garden, and a very nice shed. While being connected to Columbus City Utilities, there is also a functional well which is connected to spigots on the front and back of the home, currently used for washing cars and watering landscaping and garden. The exterior has city water spigots as well. The electric zero turn mower and the tv stand with fireplace are negotiable.
Contact an agent
Home facts
- Year built:2013
- Listing ID #:22047806
- Added:88 day(s) ago
- Updated:September 25, 2025 at 01:28 PM
Rooms and interior
- Bedrooms:3
- Total bathrooms:2
- Full bathrooms:1
- Half bathrooms:1
- Living area:1,546 sq. ft.
Heating and cooling
- Cooling:Central Electric
- Heating:Forced Air
Structure and exterior
- Year built:2013
- Building area:1,546 sq. ft.
- Lot area:0.41 Acres
Schools
- High school:Columbus North High School
- Middle school:Northside Middle School
- Elementary school:Parkside Elementary School
Utilities
- Water:Public Water
Finances and disclosures
- Price:$360,000
- Price per sq. ft.:$232.86
New listings near 3422 Sycamore Drive
- New
 $260,000Active5 beds 3 baths1,950 sq. ft.
$260,000Active5 beds 3 baths1,950 sq. ft.12419 W 50 S, Columbus, IN 47201
MLS# 22064782Listed by: BERKSHIRE HATHAWAY HOME - Open Sun, 1 to 3pmNew
 $299,000Active3 beds 2 baths2,212 sq. ft.
$299,000Active3 beds 2 baths2,212 sq. ft.1714 Gilmore Street, Columbus, IN 47201
MLS# 22061329Listed by: CENTURY 21 SCHEETZ - New
 $239,900Active3 beds 2 baths1,288 sq. ft.
$239,900Active3 beds 2 baths1,288 sq. ft.4340 N 200 W, Columbus, IN 47201
MLS# 22064580Listed by: RE/MAX REAL ESTATE PROF - Open Sun, 1 to 3pmNew
 $235,000Active2 beds 2 baths1,444 sq. ft.
$235,000Active2 beds 2 baths1,444 sq. ft.6044 S Stratton Court, Columbus, IN 47203
MLS# 22062012Listed by: BERKSHIRE HATHAWAY HOME - Open Sat, 1 to 3pm
 $299,900Pending3 beds 2 baths1,664 sq. ft.
$299,900Pending3 beds 2 baths1,664 sq. ft.6085 S Stratton Court, Columbus, IN 47203
MLS# 22063342Listed by: CENTURY 21 SCHEETZ - Open Sun, 1 to 3pmNew
 $629,000Active5 beds 4 baths4,010 sq. ft.
$629,000Active5 beds 4 baths4,010 sq. ft.3173 Red Fox Trail, Columbus, IN 47201
MLS# 22062914Listed by: RE/MAX REAL ESTATE PROF - Open Thu, 4 to 7pmNew
 $350,000Active4 beds 3 baths2,552 sq. ft.
$350,000Active4 beds 3 baths2,552 sq. ft.3709 Berkdale Drive, Columbus, IN 47203
MLS# 22050071Listed by: WEICHERT REALTORS COOPER GROUP INDY - New
 $149,000Active1 beds 1 baths484 sq. ft.
$149,000Active1 beds 1 baths484 sq. ft.625 Parkway Drive, Columbus, IN 47201
MLS# 22064262Listed by: 1 PERCENT LISTS INDIANA REAL ESTATE - Open Sun, 1 to 3pmNew
 $729,900Active4 beds 4 baths4,455 sq. ft.
$729,900Active4 beds 4 baths4,455 sq. ft.3665 Woodfield Place, Columbus, IN 47203
MLS# 22064347Listed by: RE/MAX REAL ESTATE PROF - New
 $279,900Active3 beds 3 baths1,746 sq. ft.
$279,900Active3 beds 3 baths1,746 sq. ft.2509 Orchard Creek Drive, Columbus, IN 47201
MLS# 22064335Listed by: RE/MAX REAL ESTATE PROF
