3806 Sycamore Bend Way S, Columbus, IN 47203
Local realty services provided by:Better Homes and Gardens Real Estate Gold Key


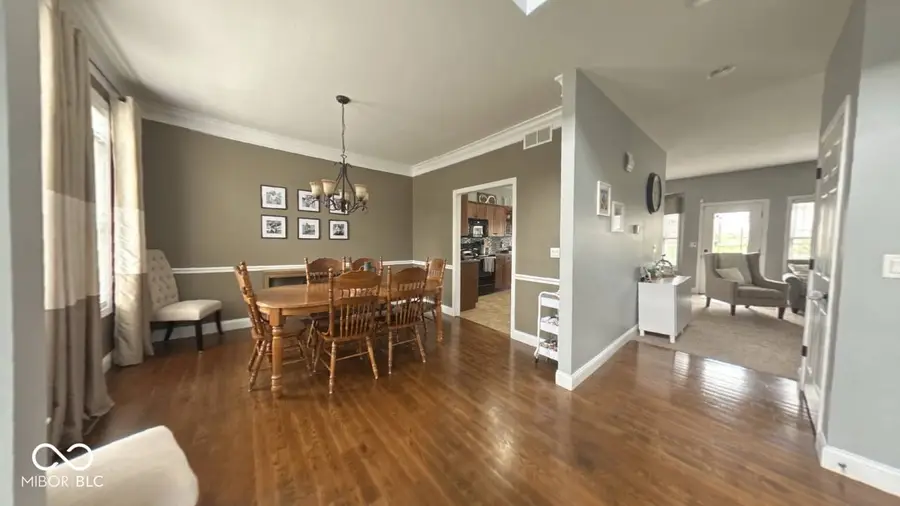
3806 Sycamore Bend Way S,Columbus, IN 47203
$515,000
- 6 Beds
- 5 Baths
- 3,656 sq. ft.
- Single family
- Active
Listed by:natalie adkins
Office:re/max real estate prof
MLS#:22030858
Source:IN_MIBOR
Price summary
- Price:$515,000
- Price per sq. ft.:$140.86
About this home
Immediate Possession! Stunning 6BR, 4.5 home with 3 car attached garage and a finished basement. If you are looking for a lot of space, you will have it here! Walk in and see the awesome open foyer. Work from home in an office right off the foyer. Enjoy dining in a formal dining room and have that nice breakfast at the breakfast bar or quaint eating area off the kitchen. Kitchen has Corian countertops and nice backsplash, all kitchen appliances included. Kitchen also opens up to the cozy living room. Upstairs you will find 5 bedrooms. The spacious primary BR has trey ceiling. Nice primary bath with full shower and separate tub and double vanity. Bedrooms's 2 and 3 use hall bath upstairs, and Bedroom's 4 and 5 share a jack-n-jill. Downstairs you have a huge family room with wet bar, BR 6 (currently used as office)has it's own full bath. Utility room is also in basement.
Contact an agent
Home facts
- Year built:2007
- Listing Id #:22030858
- Added:131 day(s) ago
- Updated:August 07, 2025 at 11:42 PM
Rooms and interior
- Bedrooms:6
- Total bathrooms:5
- Full bathrooms:4
- Half bathrooms:1
- Living area:3,656 sq. ft.
Heating and cooling
- Cooling:Central Electric
- Heating:Electric, Electronic Air Filter
Structure and exterior
- Year built:2007
- Building area:3,656 sq. ft.
- Lot area:0.24 Acres
Schools
- High school:Columbus East High School
- Middle school:Central Middle School
- Elementary school:W D Richards Elementary School
Utilities
- Water:Public Water
Finances and disclosures
- Price:$515,000
- Price per sq. ft.:$140.86
New listings near 3806 Sycamore Bend Way S
- New
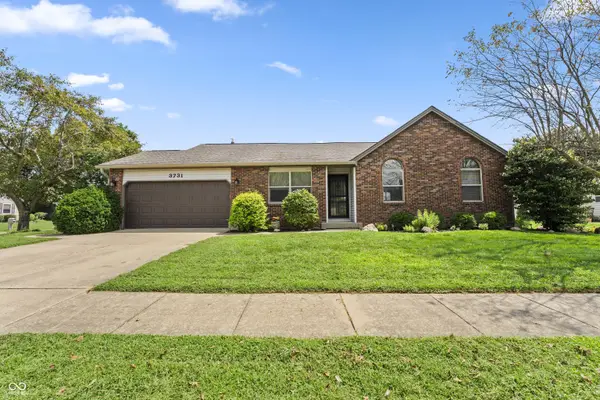 $269,900Active3 beds 2 baths1,378 sq. ft.
$269,900Active3 beds 2 baths1,378 sq. ft.3731 Villa Drive, Columbus, IN 47203
MLS# 22056211Listed by: RE/MAX REAL ESTATE PROF - New
 $299,900Active3 beds 3 baths2,336 sq. ft.
$299,900Active3 beds 3 baths2,336 sq. ft.2016 Creek Bank Drive, Columbus, IN 47201
MLS# 22056274Listed by: EXP REALTY LLC - New
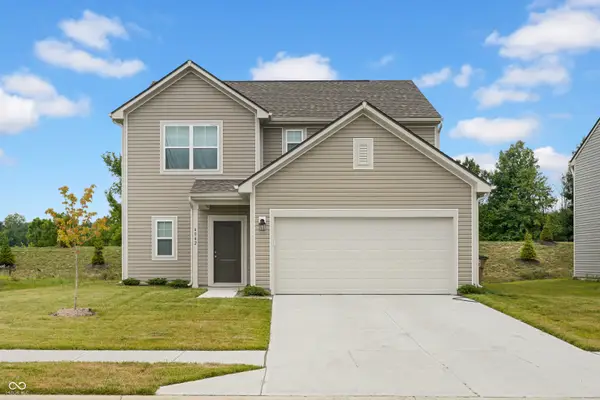 $329,000Active3 beds 3 baths2,116 sq. ft.
$329,000Active3 beds 3 baths2,116 sq. ft.4042 Sedgewick Lane, Columbus, IN 47201
MLS# 22056723Listed by: RE/MAX ACCLAIMED PROPERTIES - New
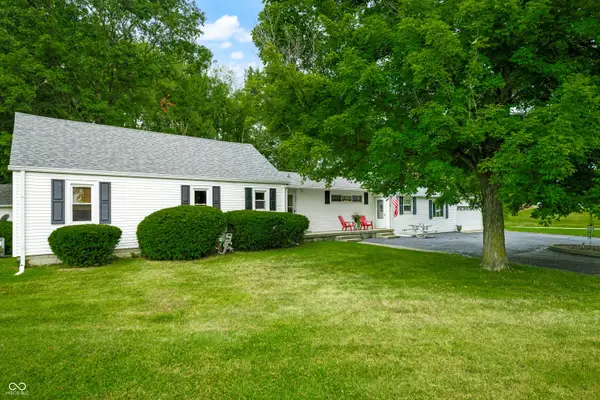 $305,000Active3 beds 2 baths2,060 sq. ft.
$305,000Active3 beds 2 baths2,060 sq. ft.3650 N Marr Road, Columbus, IN 47203
MLS# 22054083Listed by: RE/MAX TEAM - New
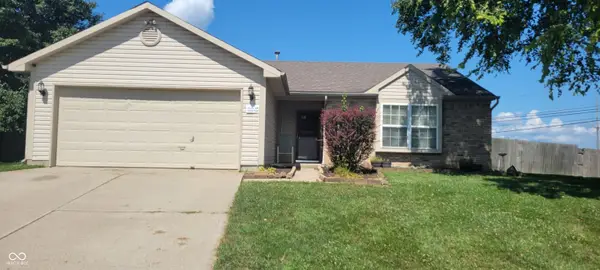 $269,900Active3 beds 2 baths1,208 sq. ft.
$269,900Active3 beds 2 baths1,208 sq. ft.8145 Sunset Court, Columbus, IN 47201
MLS# 22055776Listed by: EXP REALTY LLC - New
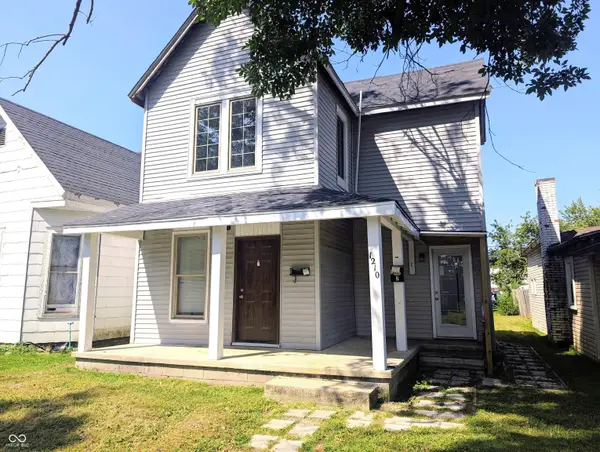 $199,990Active-- beds -- baths
$199,990Active-- beds -- baths1210 California Street, Columbus, IN 47201
MLS# 22056397Listed by: EXP REALTY LLC - New
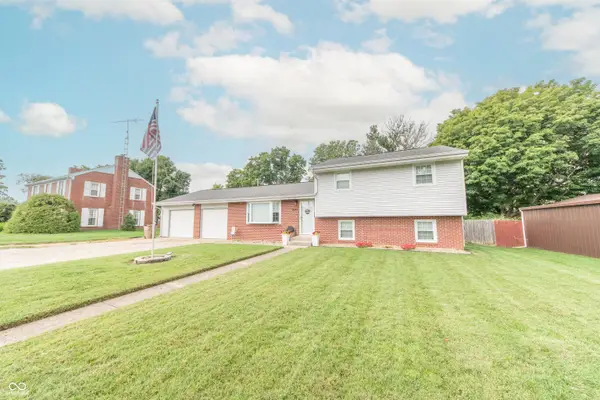 $259,900Active4 beds 2 baths2,488 sq. ft.
$259,900Active4 beds 2 baths2,488 sq. ft.1642 Azelea Drive, Columbus, IN 47201
MLS# 22056458Listed by: DEAN WAGNER LLC 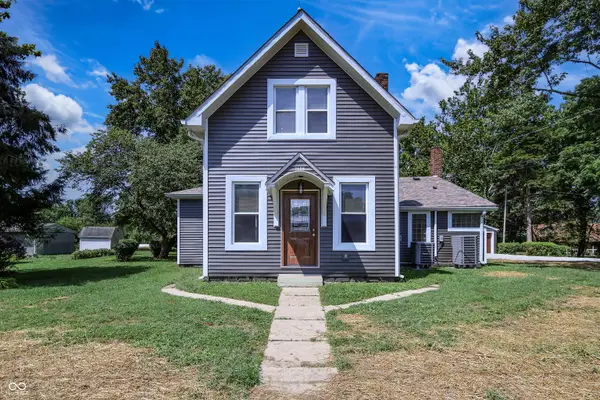 $309,900Pending3 beds 3 baths2,064 sq. ft.
$309,900Pending3 beds 3 baths2,064 sq. ft.2688 N 500 E, Columbus, IN 47203
MLS# 22056206Listed by: BERKSHIRE HATHAWAY HOME- New
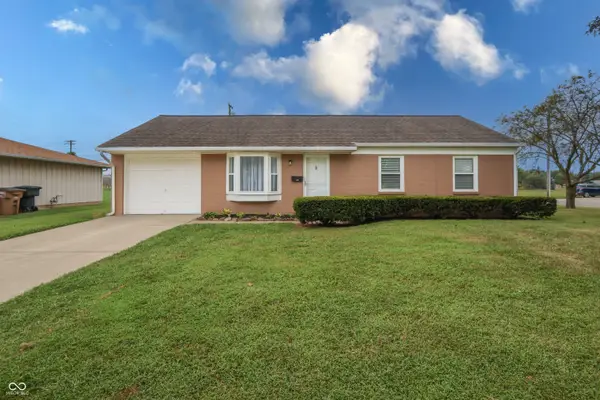 $229,900Active3 beds 1 baths925 sq. ft.
$229,900Active3 beds 1 baths925 sq. ft.1780 South Drive, Columbus, IN 47203
MLS# 22056249Listed by: CENTURY 21 SCHEETZ - New
 $305,000Active3 beds 2 baths1,350 sq. ft.
$305,000Active3 beds 2 baths1,350 sq. ft.1110 Jonesville Road, Columbus, IN 47201
MLS# 22055907Listed by: RE/MAX TEAM
