3897 Berkdale Court, Columbus, IN 47203
Local realty services provided by:Better Homes and Gardens Real Estate Gold Key
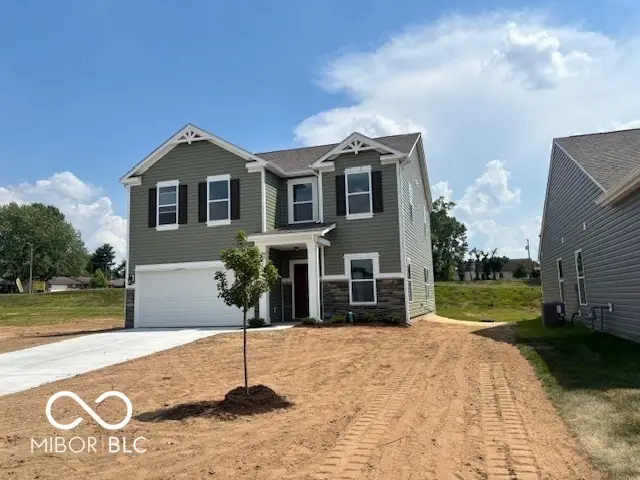
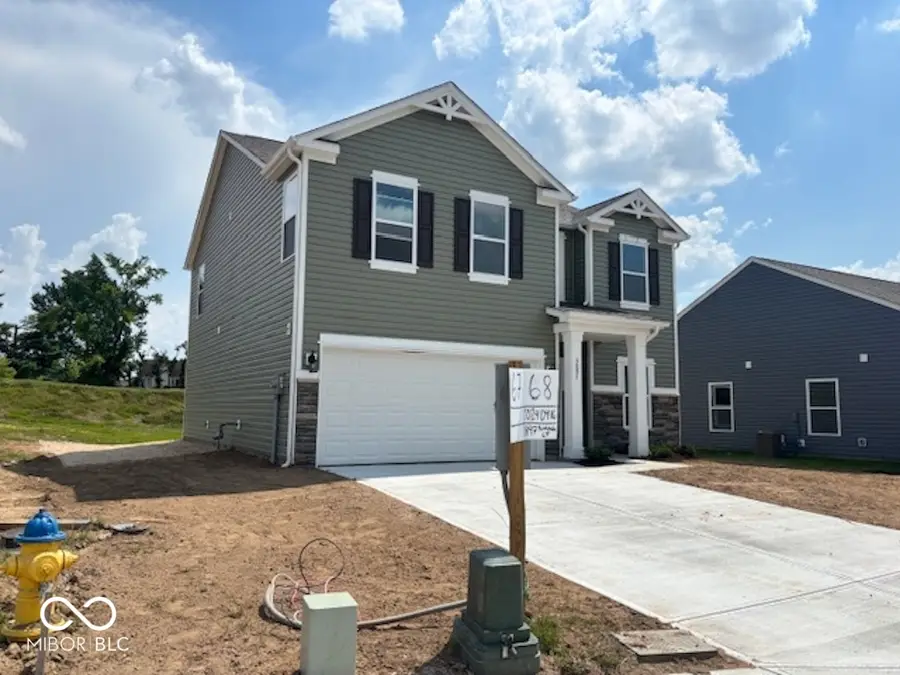
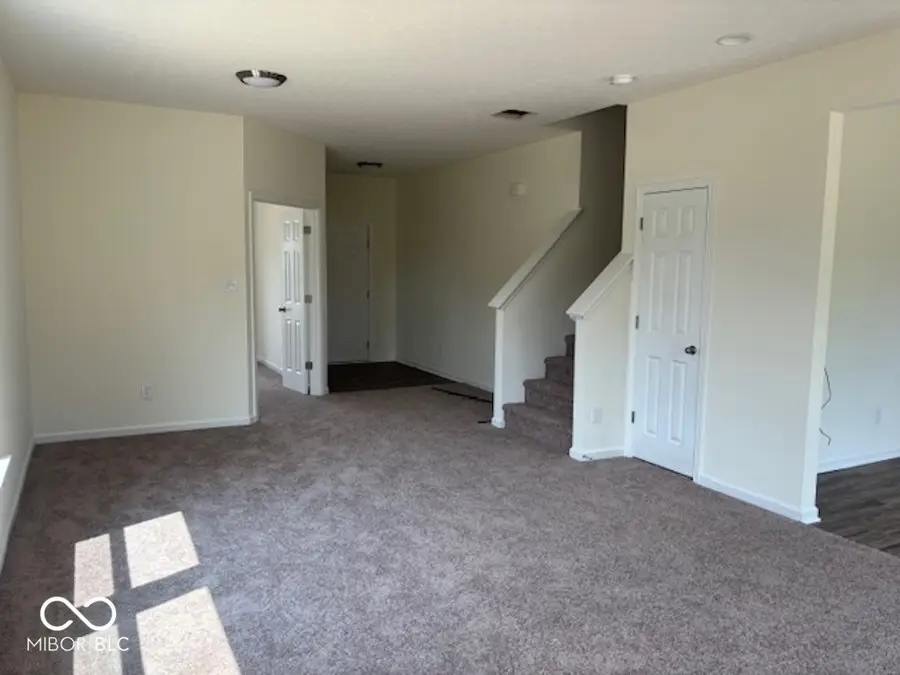
3897 Berkdale Court,Columbus, IN 47203
$317,500
- 4 Beds
- 3 Baths
- 2,180 sq. ft.
- Single family
- Pending
Listed by:tina nohe
Office:weichert realtors cooper group indy
MLS#:22039564
Source:IN_MIBOR
Price summary
- Price:$317,500
- Price per sq. ft.:$145.64
About this home
Gorgeous 2180 sf, 4 Bedroom, 2.5 Bath home in Windstar Woods w/9' ceilings on the main floor! NEW Construction on a cul-de-sac. Home Office located on the main floor. Kitchen features: grayish brown (color is flagstone) staggered cabinets with crown moulding, stainless steel appliances (electric range, dishwasher, microwave), pantry, island with bar stool seating area, and luxury vinyl plank flooring. Family Room 94 recessed ceiling lights) is open concept to the Kitchen (4 recessed ceiling lights) and Dining area. Conveniently located Laundry Room upstairs where all your clothes are. Primary Suite features: Large Bedroom with on suite Bath featuring double sinks, garden soaking tub, separate shower, and walk-in closet. Two car attached Garage. Landscape package: front yard sod, sides and back will be graded and seeded, 6 bushes, and a tree. 2-10 Home Warranty included.
Contact an agent
Home facts
- Year built:2025
- Listing Id #:22039564
- Added:71 day(s) ago
- Updated:July 08, 2025 at 11:44 PM
Rooms and interior
- Bedrooms:4
- Total bathrooms:3
- Full bathrooms:2
- Half bathrooms:1
- Living area:2,180 sq. ft.
Heating and cooling
- Cooling:Central Electric
- Heating:Forced Air
Structure and exterior
- Year built:2025
- Building area:2,180 sq. ft.
- Lot area:0.13 Acres
Schools
- High school:Columbus East High School
- Middle school:Central Middle School
- Elementary school:W D Richards Elementary School
Utilities
- Water:Public Water
Finances and disclosures
- Price:$317,500
- Price per sq. ft.:$145.64
New listings near 3897 Berkdale Court
- New
 $299,900Active3 beds 3 baths2,336 sq. ft.
$299,900Active3 beds 3 baths2,336 sq. ft.2016 Creek Bank Drive, Columbus, IN 47201
MLS# 22056274Listed by: EXP REALTY LLC - New
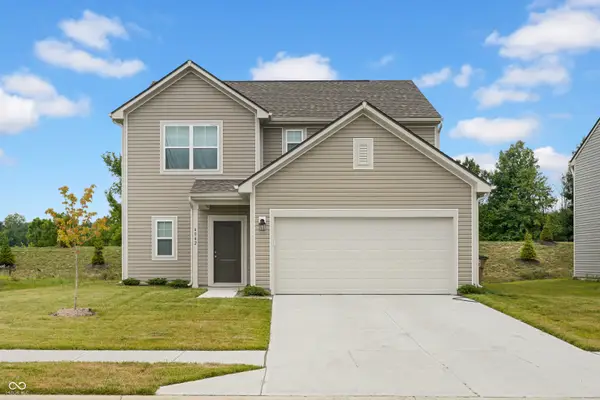 $329,000Active3 beds 3 baths2,116 sq. ft.
$329,000Active3 beds 3 baths2,116 sq. ft.4042 Sedgewick Lane, Columbus, IN 47201
MLS# 22056723Listed by: RE/MAX ACCLAIMED PROPERTIES - New
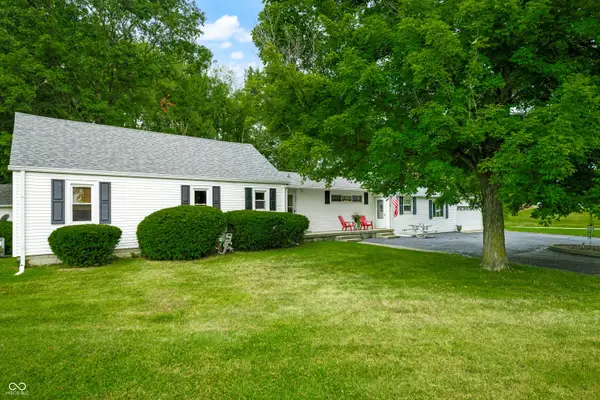 $305,000Active3 beds 2 baths2,060 sq. ft.
$305,000Active3 beds 2 baths2,060 sq. ft.3650 N Marr Road, Columbus, IN 47203
MLS# 22054083Listed by: RE/MAX TEAM - New
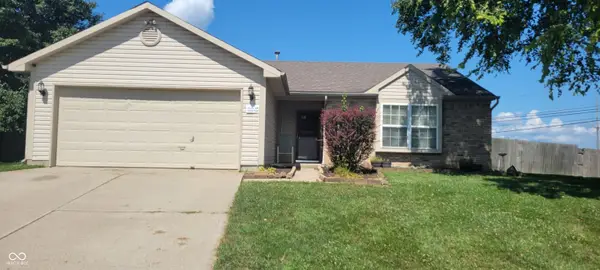 $269,900Active3 beds 2 baths1,208 sq. ft.
$269,900Active3 beds 2 baths1,208 sq. ft.8145 Sunset Court, Columbus, IN 47201
MLS# 22055776Listed by: EXP REALTY LLC - New
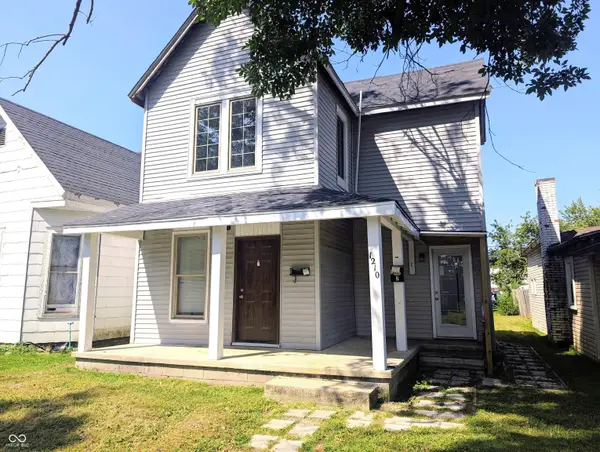 $199,990Active-- beds -- baths
$199,990Active-- beds -- baths1210 California Street, Columbus, IN 47201
MLS# 22056397Listed by: EXP REALTY LLC - New
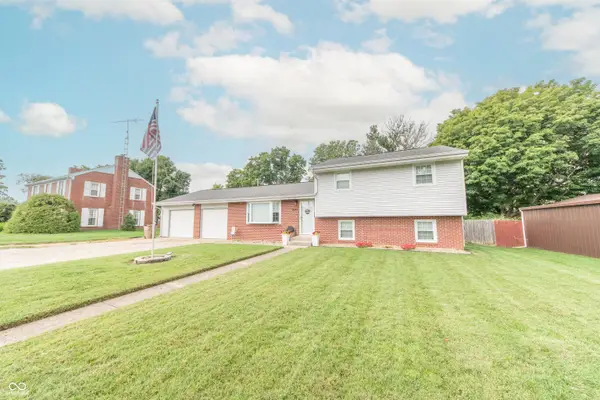 $259,900Active4 beds 2 baths2,488 sq. ft.
$259,900Active4 beds 2 baths2,488 sq. ft.1642 Azelea Drive, Columbus, IN 47201
MLS# 22056458Listed by: DEAN WAGNER LLC 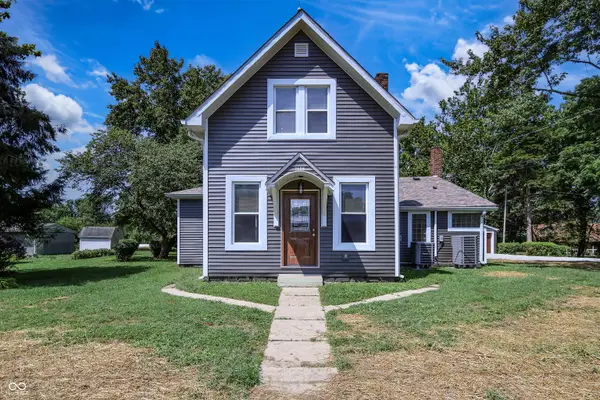 $309,900Pending3 beds 3 baths2,064 sq. ft.
$309,900Pending3 beds 3 baths2,064 sq. ft.2688 N 500 E, Columbus, IN 47203
MLS# 22056206Listed by: BERKSHIRE HATHAWAY HOME- New
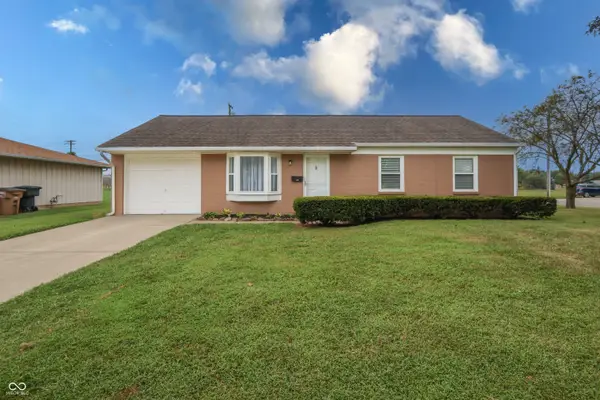 $229,900Active3 beds 1 baths925 sq. ft.
$229,900Active3 beds 1 baths925 sq. ft.1780 South Drive, Columbus, IN 47203
MLS# 22056249Listed by: CENTURY 21 SCHEETZ - New
 $305,000Active3 beds 2 baths1,350 sq. ft.
$305,000Active3 beds 2 baths1,350 sq. ft.1110 Jonesville Road, Columbus, IN 47201
MLS# 22055907Listed by: RE/MAX TEAM - New
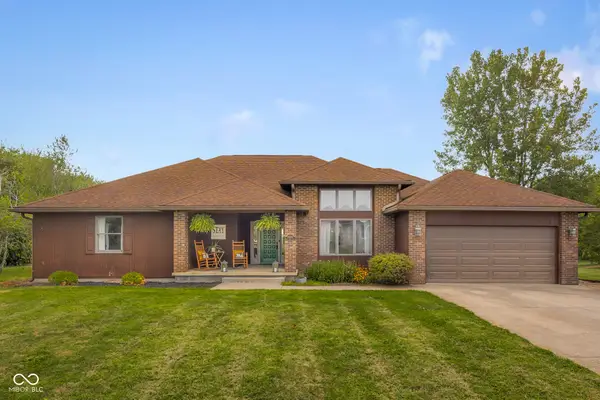 $330,000Active3 beds 2 baths2,118 sq. ft.
$330,000Active3 beds 2 baths2,118 sq. ft.12730 River Grove Drive, Columbus, IN 47203
MLS# 22051095Listed by: CENTURY 21 SCHEETZ
