4910 N 200 W, Columbus, IN 47201
Local realty services provided by:Better Homes and Gardens Real Estate Gold Key
4910 N 200 W,Columbus, IN 47201
$289,900
- 3 Beds
- 2 Baths
- 1,512 sq. ft.
- Single family
- Pending
Listed by: alison wold
Office: 1 percent lists indiana real estate
MLS#:22073412
Source:IN_MIBOR
Price summary
- Price:$289,900
- Price per sq. ft.:$191.73
About this home
You have to see it to believe it-nearly every inch of this home has been thoughtfully updated with quality and care, from the Pergo TimberCraft waterproof laminate flooring to the efficient wood-burning stove. Located just outside city limits, this property sits on nearly one acre, offering the peaceful feel of the country with the convenience of being close to town. Inside, the spacious living area flows into an open-concept kitchen featuring custom kitchen cabinets, a granite island, pantry closet, and dedicated dining space. A bright sunroom overlooks the large, privacy-fenced yard and concrete patio-perfect for relaxing or entertaining. The 2432 detached garage provides excellent storage, workshop space, or parking. Be sure to ask for the full list of updates-Roof (2022), Furnace (2021), Tankless Water Heater with PEX Lines (2021), Flooring (2022), Outside Generator Hookup (2024), Farm Fence (2023), Garage Door Opener (2023), Bathrooms updated including granite vanities (2021), and more!
Contact an agent
Home facts
- Year built:1995
- Listing ID #:22073412
- Added:3 day(s) ago
- Updated:November 20, 2025 at 06:42 PM
Rooms and interior
- Bedrooms:3
- Total bathrooms:2
- Full bathrooms:2
- Living area:1,512 sq. ft.
Heating and cooling
- Cooling:Central Electric
- Heating:Forced Air, Wood Stove
Structure and exterior
- Year built:1995
- Building area:1,512 sq. ft.
- Lot area:0.91 Acres
Utilities
- Water:Public Water
Finances and disclosures
- Price:$289,900
- Price per sq. ft.:$191.73
New listings near 4910 N 200 W
- New
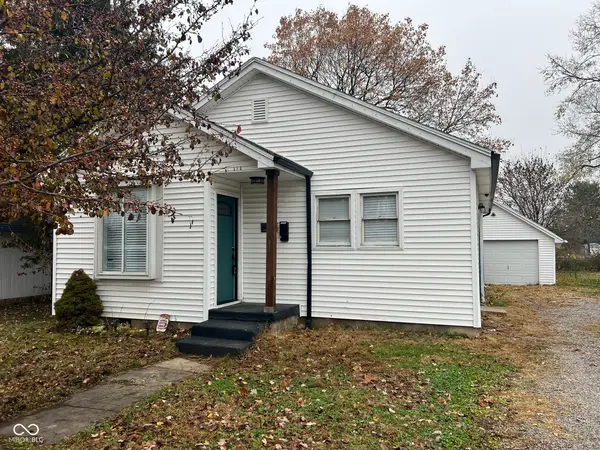 $156,000Active2 beds 1 baths1,656 sq. ft.
$156,000Active2 beds 1 baths1,656 sq. ft.51 S Brooks Street, Columbus, IN 47201
MLS# 22074246Listed by: CARPENTER, REALTORS - New
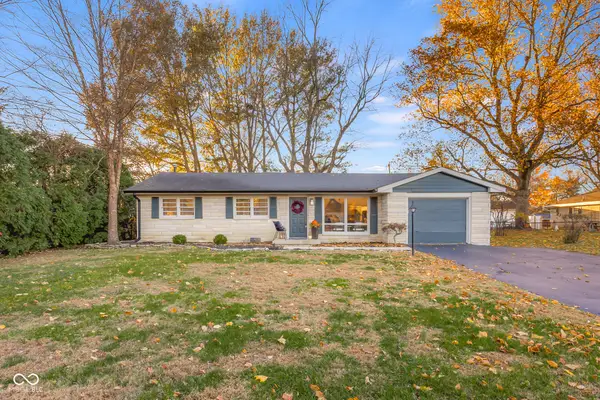 $298,000Active3 beds 2 baths2,468 sq. ft.
$298,000Active3 beds 2 baths2,468 sq. ft.4230 River Road, Columbus, IN 47203
MLS# 22073677Listed by: 1 PERCENT LISTS INDIANA REAL ESTATE - New
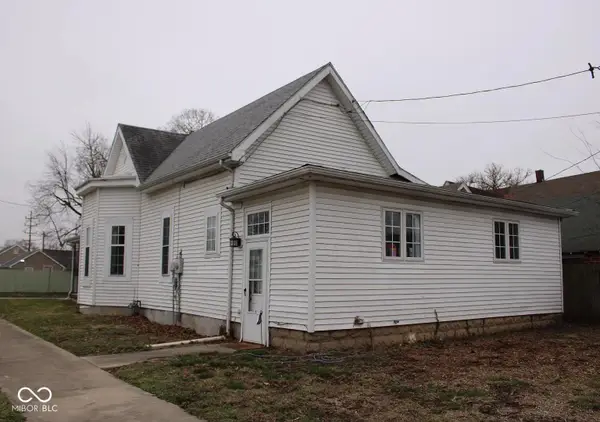 $239,000Active4 beds 2 baths1,401 sq. ft.
$239,000Active4 beds 2 baths1,401 sq. ft.1610 19th Street, Columbus, IN 47201
MLS# 22074195Listed by: BEYCOME BROKERAGE REALTY LLC - Open Sat, 1 to 3pmNew
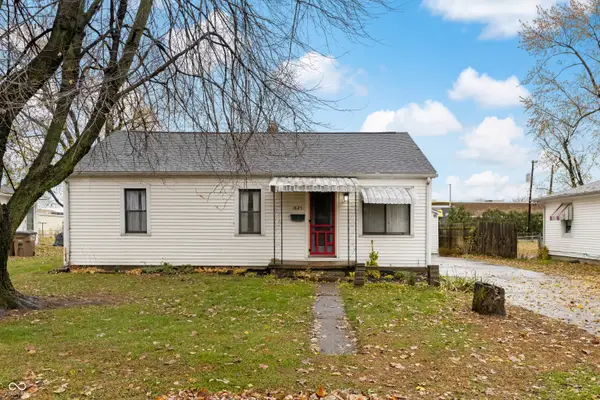 $199,900Active3 beds 1 baths1,008 sq. ft.
$199,900Active3 beds 1 baths1,008 sq. ft.1825 Lee Street, Columbus, IN 47201
MLS# 22073851Listed by: CENTURY 21 SCHEETZ - New
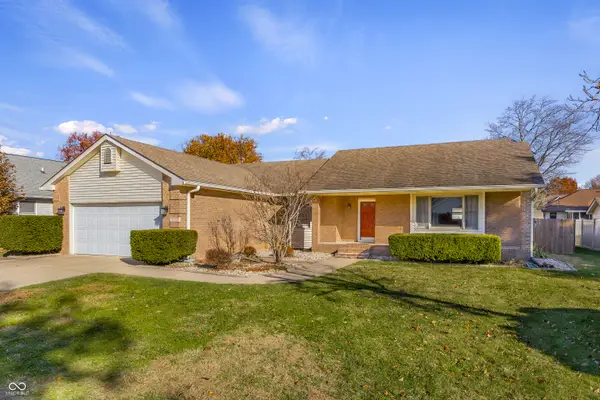 $415,000Active4 beds 3 baths3,176 sq. ft.
$415,000Active4 beds 3 baths3,176 sq. ft.3277 Muriel Place, Columbus, IN 47203
MLS# 22074086Listed by: RE/MAX REAL ESTATE PROF - New
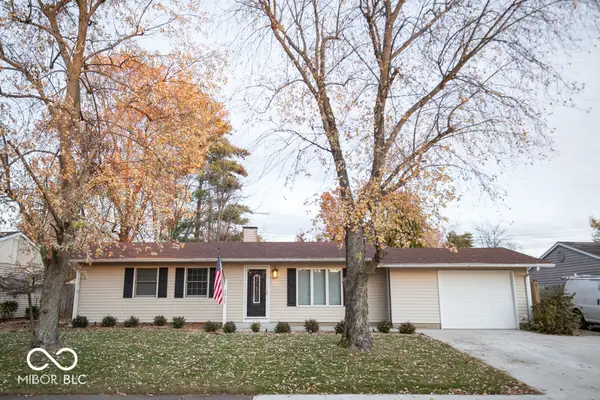 $229,000Active3 beds 1 baths1,345 sq. ft.
$229,000Active3 beds 1 baths1,345 sq. ft.3015 Lucas Way, Columbus, IN 47203
MLS# 22073995Listed by: COLDWELL BANKER MARTIN MILLER LAMB - New
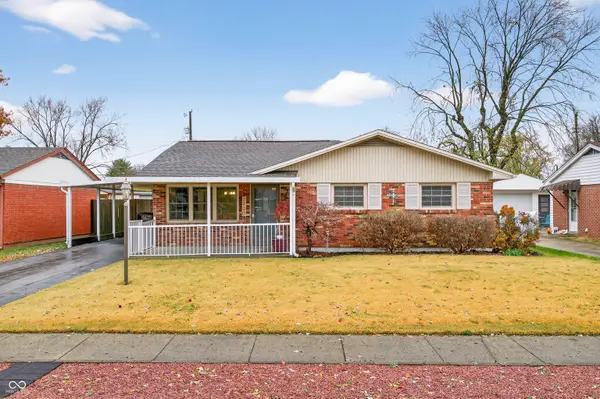 $220,000Active3 beds 2 baths1,413 sq. ft.
$220,000Active3 beds 2 baths1,413 sq. ft.2720 12th Street, Columbus, IN 47201
MLS# 22074114Listed by: CARPENTER, REALTORS - New
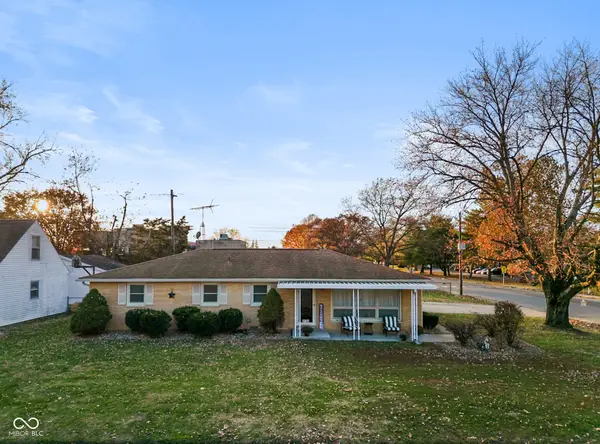 $225,000Active3 beds 2 baths1,456 sq. ft.
$225,000Active3 beds 2 baths1,456 sq. ft.2132 Timbercrest Drive, Columbus, IN 47203
MLS# 22073866Listed by: 1 PERCENT LISTS INDIANA REAL ESTATE - Open Sat, 1 to 3pmNew
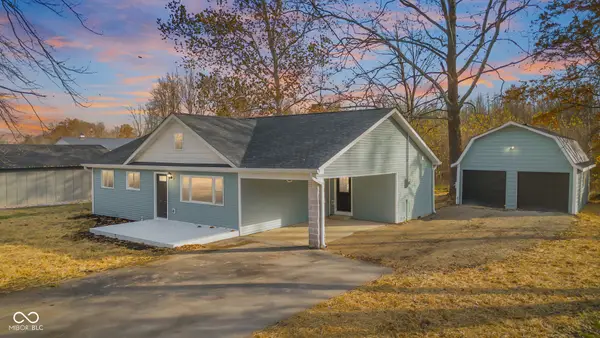 $269,900Active3 beds 3 baths1,476 sq. ft.
$269,900Active3 beds 3 baths1,476 sq. ft.8087 W 300 S, Columbus, IN 47201
MLS# 22072651Listed by: CENTURY 21 SCHEETZ - New
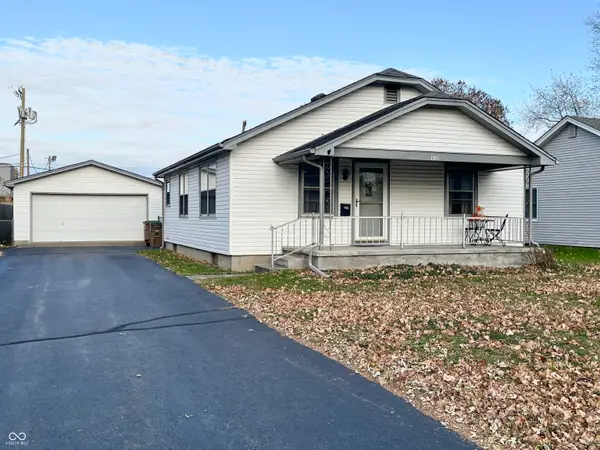 $198,000Active2 beds 1 baths1,236 sq. ft.
$198,000Active2 beds 1 baths1,236 sq. ft.1913 Lee Street, Columbus, IN 47201
MLS# 22073842Listed by: BERKSHIRE HATHAWAY HOME
