4948 Anna Maria Drive, Columbus, IN 47203
Local realty services provided by:Better Homes and Gardens Real Estate Gold Key
4948 Anna Maria Drive,Columbus, IN 47203
$445,000
- 3 Beds
- 2 Baths
- 2,152 sq. ft.
- Single family
- Active
Listed by: jeffrey hilycord, alma gommel
Office: re/max real estate prof
MLS#:22065091
Source:IN_MIBOR
Price summary
- Price:$445,000
- Price per sq. ft.:$206.78
About this home
You'll enjoy this rare find in The Villas of Stonecrest...end unit with high quality features throughout! *Large foyer *Spacious open great room with raised ceiling *Kitchen features quality cabinets, solid surface countertops, breakfast bar, stainless steel appliances, pantry, tile backsplash, crown molding & sunny breakfast area *Dining area *Large master bedroom suite offers walk-in closet and attached full bath with double-sink vanity, tile shower & 2nd closet *Guest bathroom offers walk-in tub *Large sunroom with vaulted ceiling and bank of windows for an abundance of natural light *Recent updates include new carpet in bedrooms, new interior paint & new furnace *Quality features include wood 6-panel doors with lever handles, central vacuum system, Carrier 90% high efficiency furnace, Aqua water softener and alarm system *Open patio with retractable awning for morning coffee or evening cookouts *Enjoy Carefree living and all of the amenities The Villas of Stonecrest has to offer!
Contact an agent
Home facts
- Year built:2011
- Listing ID #:22065091
- Added:38 day(s) ago
- Updated:November 06, 2025 at 06:28 PM
Rooms and interior
- Bedrooms:3
- Total bathrooms:2
- Full bathrooms:2
- Living area:2,152 sq. ft.
Heating and cooling
- Cooling:Central Electric
- Heating:High Efficiency (90%+ AFUE )
Structure and exterior
- Year built:2011
- Building area:2,152 sq. ft.
- Lot area:0.16 Acres
Schools
- High school:Columbus East High School
- Middle school:Central Middle School
- Elementary school:W D Richards Elementary School
Utilities
- Water:Public Water
Finances and disclosures
- Price:$445,000
- Price per sq. ft.:$206.78
New listings near 4948 Anna Maria Drive
- New
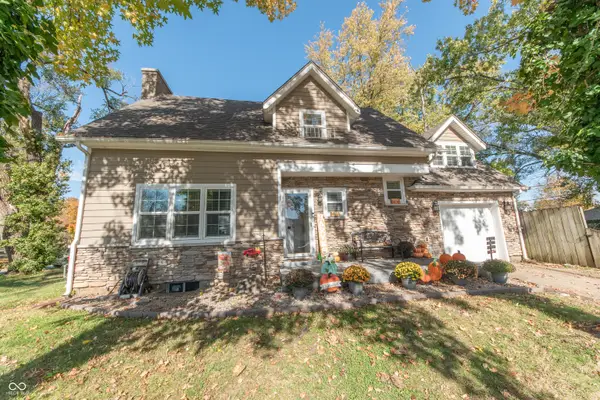 $279,900Active3 beds 3 baths1,804 sq. ft.
$279,900Active3 beds 3 baths1,804 sq. ft.902 18th Street, Columbus, IN 47201
MLS# 22071972Listed by: DEAN WAGNER LLC - New
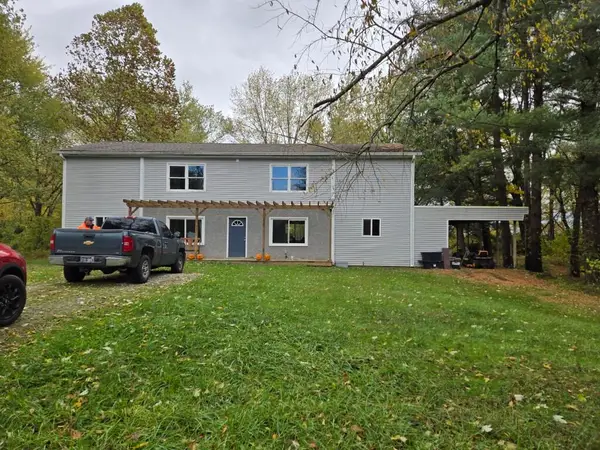 $274,900Active5 beds 2 baths2,800 sq. ft.
$274,900Active5 beds 2 baths2,800 sq. ft.3545 N 250 W, Columbus, IN 47201
MLS# 830390Listed by: KERI HIR - New
 $269,500Active3 beds 2 baths1,838 sq. ft.
$269,500Active3 beds 2 baths1,838 sq. ft.2940 Taylor Road, Columbus, IN 47203
MLS# 22068872Listed by: CENTURY 21 SCHEETZ - New
 $274,900Active3 beds 2 baths1,554 sq. ft.
$274,900Active3 beds 2 baths1,554 sq. ft.3743 Ironwood Drive, Columbus, IN 47203
MLS# 22070633Listed by: STAFFORD REAL ESTATE - New
 $220,000Active3 beds 1 baths1,143 sq. ft.
$220,000Active3 beds 1 baths1,143 sq. ft.1705 South Drive, Columbus, IN 47203
MLS# 22071789Listed by: 1 PERCENT LISTS INDIANA REAL ESTATE - New
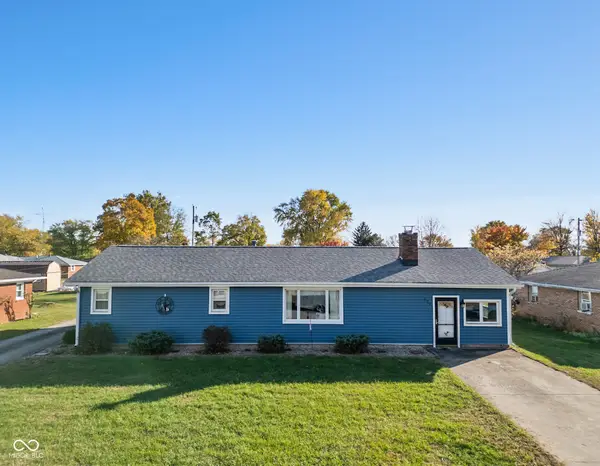 $225,000Active3 beds 2 baths1,652 sq. ft.
$225,000Active3 beds 2 baths1,652 sq. ft.619 Falcon Drive, Columbus, IN 47201
MLS# 22071792Listed by: 1 PERCENT LISTS INDIANA REAL ESTATE - New
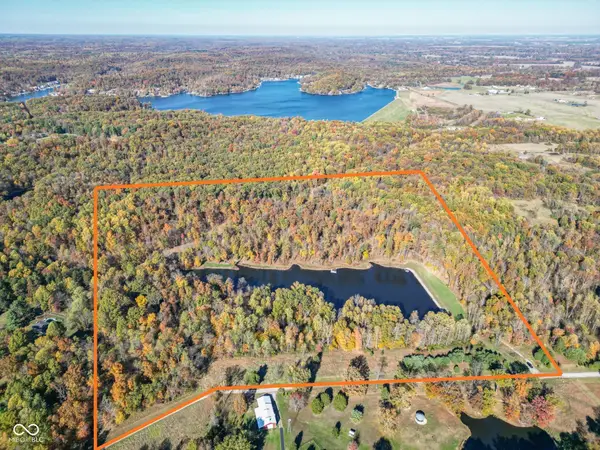 $799,999Active42.24 Acres
$799,999Active42.24 Acres0 Sprague Road, Columbus, IN 47201
MLS# 22071965Listed by: DEAN WAGNER LLC - New
 $375,000Active2 beds 2 baths2,061 sq. ft.
$375,000Active2 beds 2 baths2,061 sq. ft.3200 Thomas Trace, Columbus, IN 47203
MLS# 22071297Listed by: WEICHERT, REALTORS - New
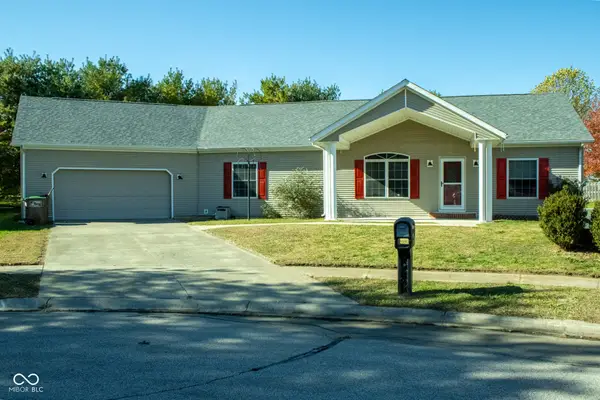 $259,000Active3 beds 2 baths1,404 sq. ft.
$259,000Active3 beds 2 baths1,404 sq. ft.1756 Pinion Court, Columbus, IN 47201
MLS# 22071884Listed by: EXP REALTY, LLC - New
 $319,900Active5 beds 3 baths2,566 sq. ft.
$319,900Active5 beds 3 baths2,566 sq. ft.6001 E Pioneer Place, Columbus, IN 47203
MLS# 22071786Listed by: DEAN WAGNER LLC
