5069 Stonehaven Lane, Columbus, IN 47201
Local realty services provided by:Better Homes and Gardens Real Estate Gold Key
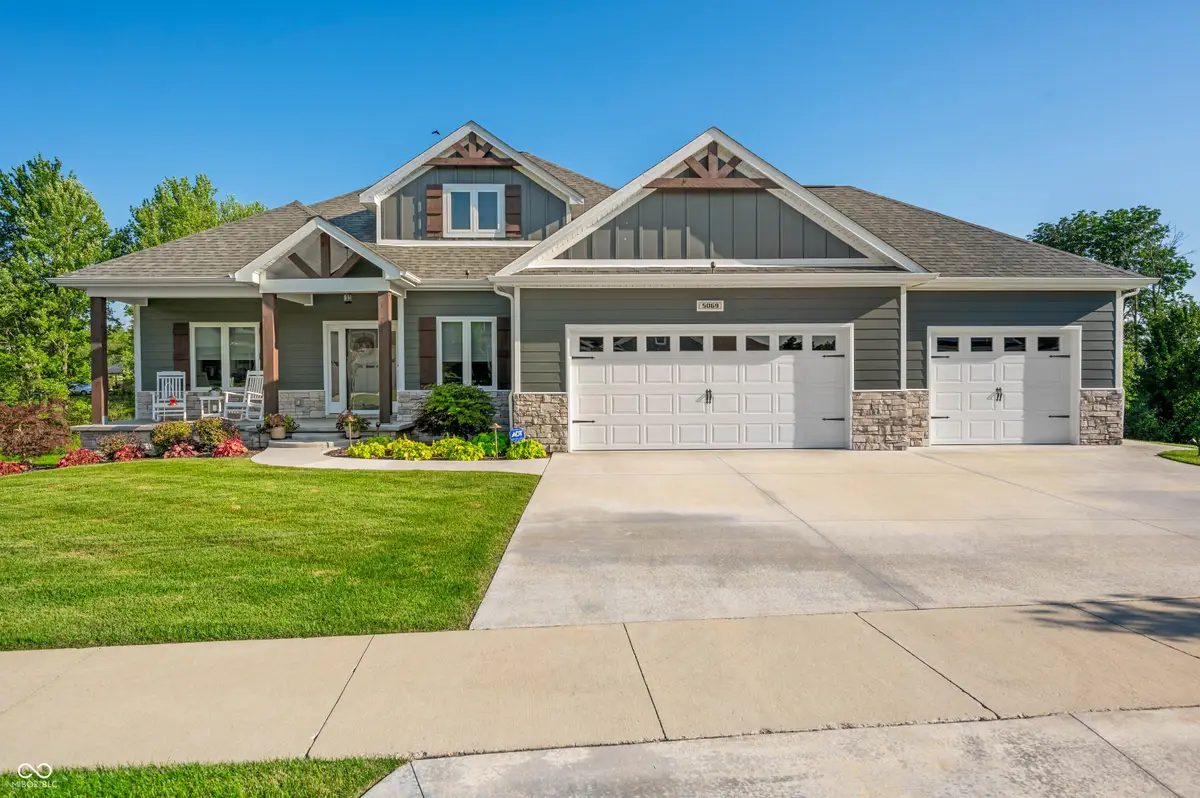


5069 Stonehaven Lane,Columbus, IN 47201
$732,000
- 3 Beds
- 3 Baths
- 4,020 sq. ft.
- Single family
- Pending
Listed by:paul furber
Office:carpenter, realtors
MLS#:22048501
Source:IN_MIBOR
Price summary
- Price:$732,000
- Price per sq. ft.:$182.09
About this home
Built in 2022 by Spoon Construction, this home is ready to make your own. Step inside and be greeted by a bright open concept living space featuring a gourmet kitchen with custom cabinets, granite counters, SS appliances, a center island, and a huge walk-in pantry (with California closets shelving) and a separate nook for making your morning coffee. The large family room and formal dining room are separated by a 2-sided fireplace, perfect for those cozy nights. The covered screened deck is the ideal place to relax and boasts a gas firepit table to take off the chill during those fall evenings. The primary suite features a tiled walk-in shower, separate stand-alone bathtub, and a large walk-in closet with shelving by California closets. Finishing up the main level is a laundry room with a wall mounted ironing board, wall cabinets and sink, along with another full bathroom, and an oversized 3 car garage with epoxy flooring and utility sink. The fully finished walk-out lower level consists of a large rec room with rough-in plumbing for a bar area, a separate office, two further bedrooms, a full bathroom, large mechanical room, and a bonus room that could be ideal for a theater room. Walking out from the lower level you are met with a covered patio area and large backyard. This is a must-see home.
Contact an agent
Home facts
- Year built:2021
- Listing Id #:22048501
- Added:42 day(s) ago
- Updated:July 10, 2025 at 06:18 PM
Rooms and interior
- Bedrooms:3
- Total bathrooms:3
- Full bathrooms:3
- Living area:4,020 sq. ft.
Heating and cooling
- Cooling:Central Electric
- Heating:Forced Air
Structure and exterior
- Year built:2021
- Building area:4,020 sq. ft.
- Lot area:0.39 Acres
Schools
- High school:Columbus North High School
- Middle school:Northside Middle School
- Elementary school:Southside Elementary School
Utilities
- Water:Public Water
Finances and disclosures
- Price:$732,000
- Price per sq. ft.:$182.09
New listings near 5069 Stonehaven Lane
- New
 $299,900Active3 beds 3 baths2,336 sq. ft.
$299,900Active3 beds 3 baths2,336 sq. ft.2016 Creek Bank Drive, Columbus, IN 47201
MLS# 22056274Listed by: EXP REALTY LLC - New
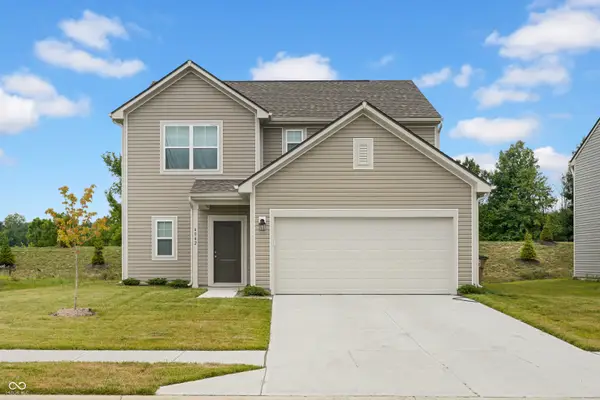 $329,000Active3 beds 3 baths2,116 sq. ft.
$329,000Active3 beds 3 baths2,116 sq. ft.4042 Sedgewick Lane, Columbus, IN 47201
MLS# 22056723Listed by: RE/MAX ACCLAIMED PROPERTIES - New
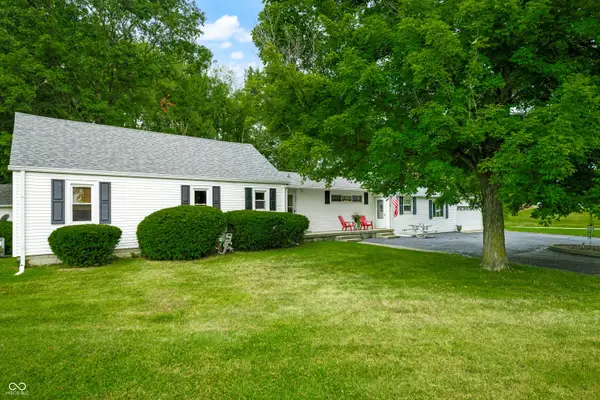 $305,000Active3 beds 2 baths2,060 sq. ft.
$305,000Active3 beds 2 baths2,060 sq. ft.3650 N Marr Road, Columbus, IN 47203
MLS# 22054083Listed by: RE/MAX TEAM - New
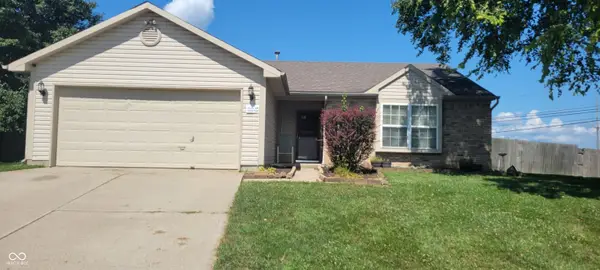 $269,900Active3 beds 2 baths1,208 sq. ft.
$269,900Active3 beds 2 baths1,208 sq. ft.8145 Sunset Court, Columbus, IN 47201
MLS# 22055776Listed by: EXP REALTY LLC - New
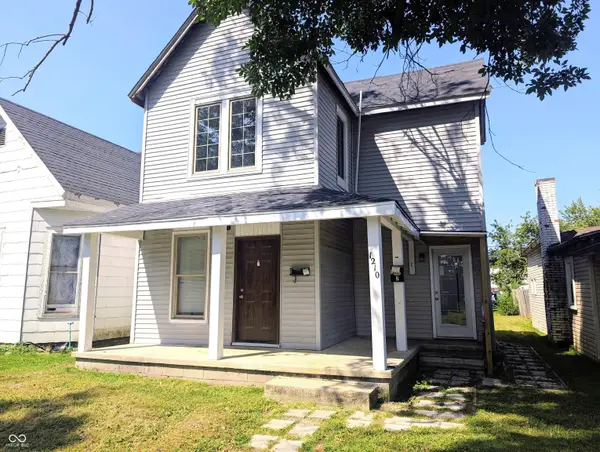 $199,990Active-- beds -- baths
$199,990Active-- beds -- baths1210 California Street, Columbus, IN 47201
MLS# 22056397Listed by: EXP REALTY LLC - New
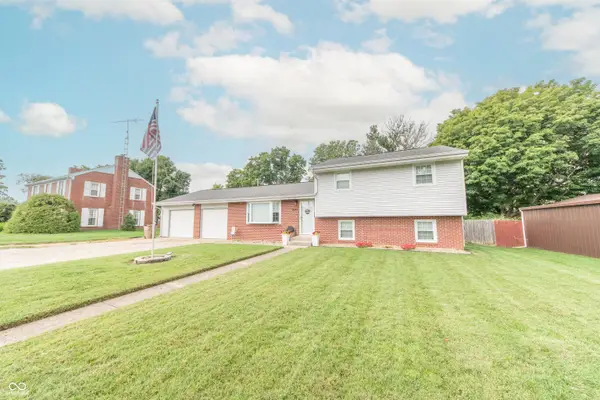 $259,900Active4 beds 2 baths2,488 sq. ft.
$259,900Active4 beds 2 baths2,488 sq. ft.1642 Azelea Drive, Columbus, IN 47201
MLS# 22056458Listed by: DEAN WAGNER LLC 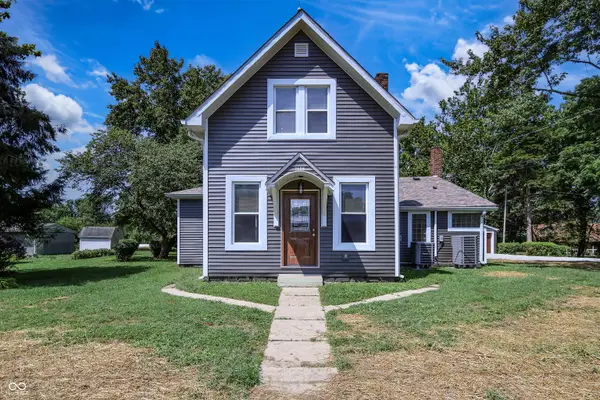 $309,900Pending3 beds 3 baths2,064 sq. ft.
$309,900Pending3 beds 3 baths2,064 sq. ft.2688 N 500 E, Columbus, IN 47203
MLS# 22056206Listed by: BERKSHIRE HATHAWAY HOME- New
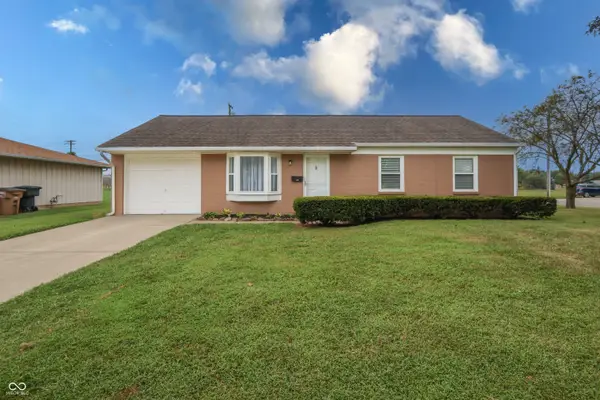 $229,900Active3 beds 1 baths925 sq. ft.
$229,900Active3 beds 1 baths925 sq. ft.1780 South Drive, Columbus, IN 47203
MLS# 22056249Listed by: CENTURY 21 SCHEETZ - New
 $305,000Active3 beds 2 baths1,350 sq. ft.
$305,000Active3 beds 2 baths1,350 sq. ft.1110 Jonesville Road, Columbus, IN 47201
MLS# 22055907Listed by: RE/MAX TEAM - New
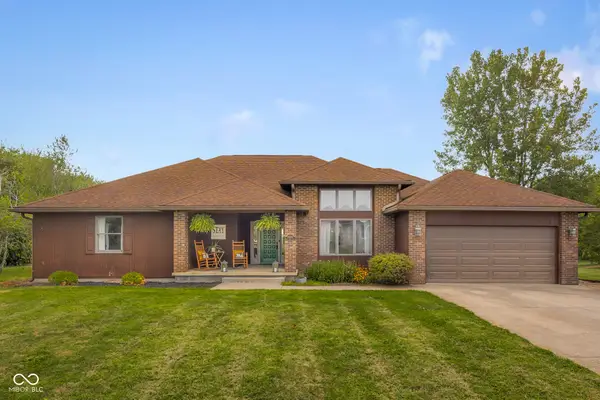 $330,000Active3 beds 2 baths2,118 sq. ft.
$330,000Active3 beds 2 baths2,118 sq. ft.12730 River Grove Drive, Columbus, IN 47203
MLS# 22051095Listed by: CENTURY 21 SCHEETZ
