5123 Oak Ridge Place, Columbus, IN 47201
Local realty services provided by:Better Homes and Gardens Real Estate Gold Key
5123 Oak Ridge Place,Columbus, IN 47201
$550,000
- 3 Beds
- 2 Baths
- 1,835 sq. ft.
- Single family
- Active
Listed by: jean donica, annette donica-blythe
Office: re/max real estate prof
MLS#:22029106
Source:IN_MIBOR
Price summary
- Price:$550,000
- Price per sq. ft.:$299.73
About this home
Looking for your next new home? Look no further! This detailed 3 BR, 2 BA residence offers a nice open floorplan starting with the two-story entry leading to the Great Room with 11' ceilings, an electric fireplace, and an open custom kitchen. The kitchen features cabinets to the ceiling, tile backsplash, and SS appliances, including a gas stove with pop filler & a large center island for prep, and an eating-dining area off the kitchen. The split floorplan with the Primary suite has a custom bath that offers a double sink vanity and a walk-in shower with dual shower heads. The walk-in closet can be customized for you. 2 additional bedrooms and a hall bath add to this home. Enjoy sitting on the front covered porch or large back porch w/cathedral ceiling & cedar detailing. Extra features include an EV charging port in the garage and a high-efficiency natural gas furnace & tankless water heater. You will want to look at this!!
Contact an agent
Home facts
- Year built:2024
- Listing ID #:22029106
- Added:238 day(s) ago
- Updated:November 20, 2025 at 08:35 PM
Rooms and interior
- Bedrooms:3
- Total bathrooms:2
- Full bathrooms:2
- Living area:1,835 sq. ft.
Heating and cooling
- Cooling:Central Electric
- Heating:Forced Air
Structure and exterior
- Year built:2024
- Building area:1,835 sq. ft.
- Lot area:0.23 Acres
Schools
- High school:Columbus North High School
- Middle school:Central Middle School
- Elementary school:Southside Elementary School
Utilities
- Water:Public Water
Finances and disclosures
- Price:$550,000
- Price per sq. ft.:$299.73
New listings near 5123 Oak Ridge Place
- New
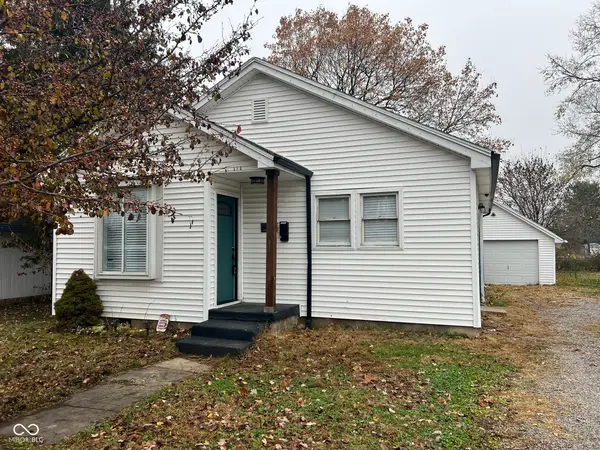 $156,000Active2 beds 1 baths1,656 sq. ft.
$156,000Active2 beds 1 baths1,656 sq. ft.51 S Brooks Street, Columbus, IN 47201
MLS# 22074246Listed by: CARPENTER, REALTORS - New
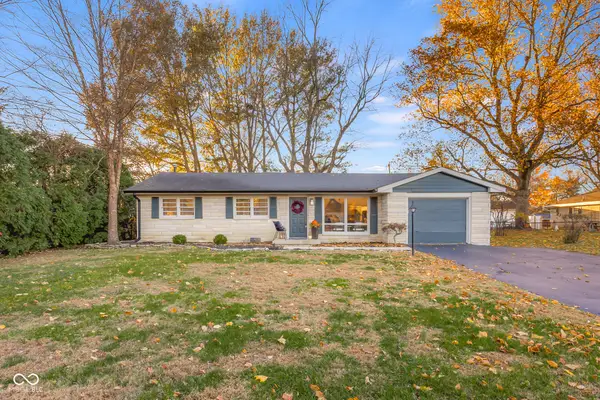 $298,000Active3 beds 2 baths2,468 sq. ft.
$298,000Active3 beds 2 baths2,468 sq. ft.4230 River Road, Columbus, IN 47203
MLS# 22073677Listed by: 1 PERCENT LISTS INDIANA REAL ESTATE - New
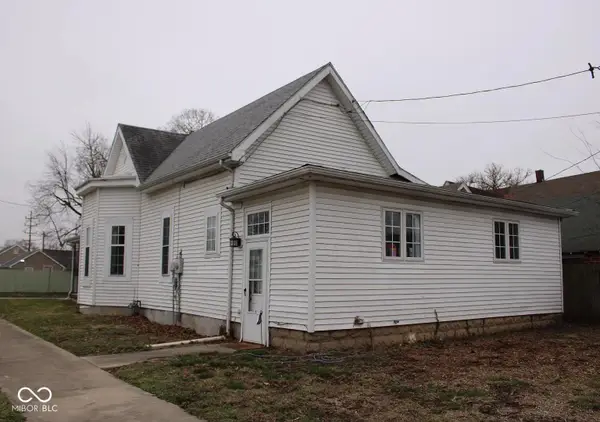 $239,000Active4 beds 2 baths1,401 sq. ft.
$239,000Active4 beds 2 baths1,401 sq. ft.1610 19th Street, Columbus, IN 47201
MLS# 22074195Listed by: BEYCOME BROKERAGE REALTY LLC - Open Sat, 1 to 3pmNew
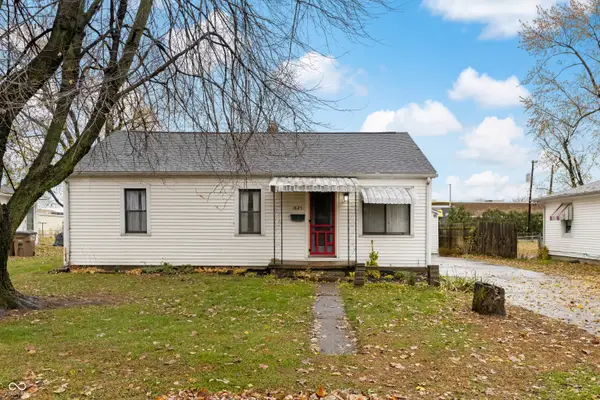 $199,900Active3 beds 1 baths1,008 sq. ft.
$199,900Active3 beds 1 baths1,008 sq. ft.1825 Lee Street, Columbus, IN 47201
MLS# 22073851Listed by: CENTURY 21 SCHEETZ - New
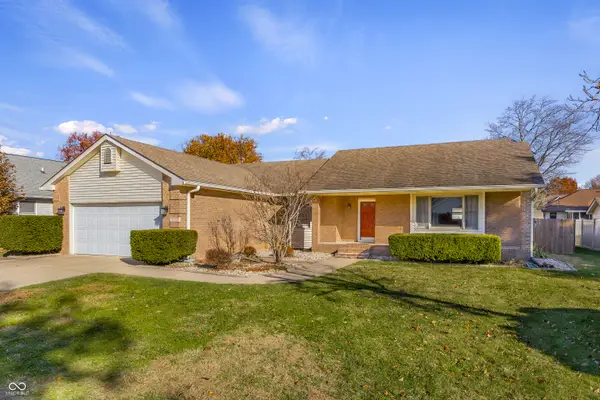 $415,000Active4 beds 3 baths3,176 sq. ft.
$415,000Active4 beds 3 baths3,176 sq. ft.3277 Muriel Place, Columbus, IN 47203
MLS# 22074086Listed by: RE/MAX REAL ESTATE PROF - New
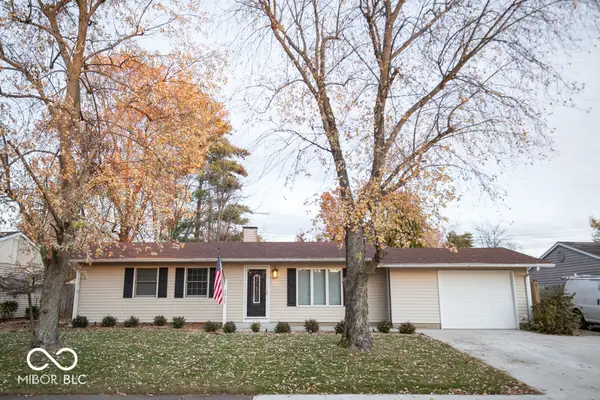 $229,000Active3 beds 1 baths1,345 sq. ft.
$229,000Active3 beds 1 baths1,345 sq. ft.3015 Lucas Way, Columbus, IN 47203
MLS# 22073995Listed by: COLDWELL BANKER MARTIN MILLER LAMB - New
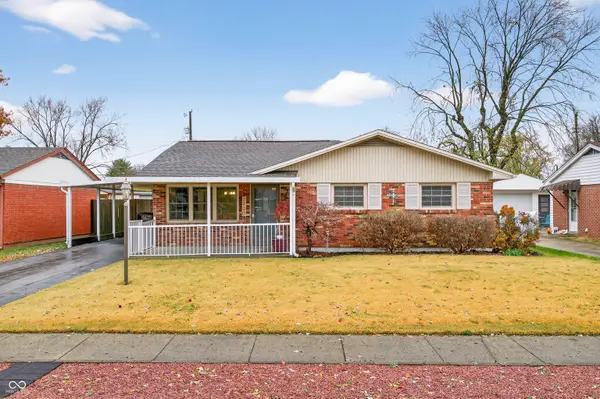 $220,000Active3 beds 2 baths1,413 sq. ft.
$220,000Active3 beds 2 baths1,413 sq. ft.2720 12th Street, Columbus, IN 47201
MLS# 22074114Listed by: CARPENTER, REALTORS - New
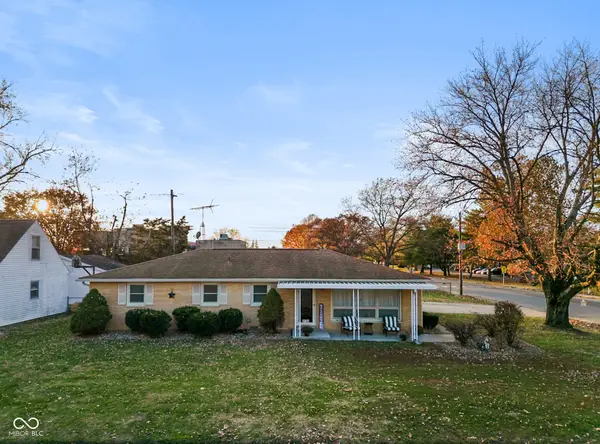 $225,000Active3 beds 2 baths1,456 sq. ft.
$225,000Active3 beds 2 baths1,456 sq. ft.2132 Timbercrest Drive, Columbus, IN 47203
MLS# 22073866Listed by: 1 PERCENT LISTS INDIANA REAL ESTATE - Open Sat, 1 to 3pmNew
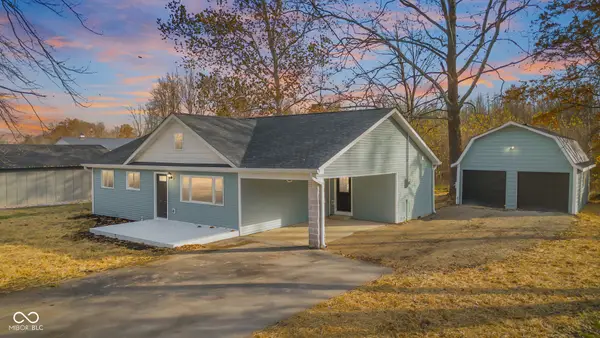 $269,900Active3 beds 3 baths1,476 sq. ft.
$269,900Active3 beds 3 baths1,476 sq. ft.8087 W 300 S, Columbus, IN 47201
MLS# 22072651Listed by: CENTURY 21 SCHEETZ - New
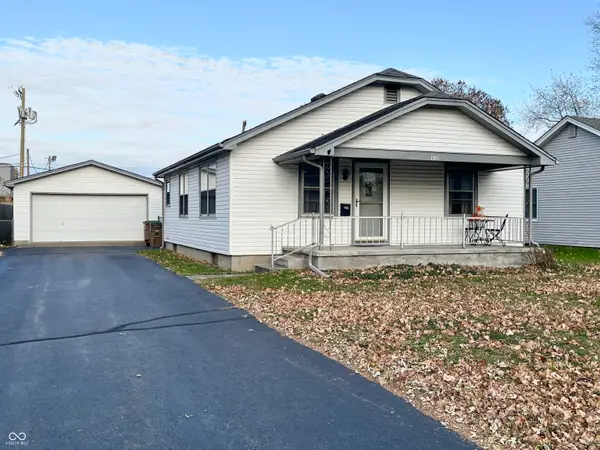 $198,000Active2 beds 1 baths1,236 sq. ft.
$198,000Active2 beds 1 baths1,236 sq. ft.1913 Lee Street, Columbus, IN 47201
MLS# 22073842Listed by: BERKSHIRE HATHAWAY HOME
