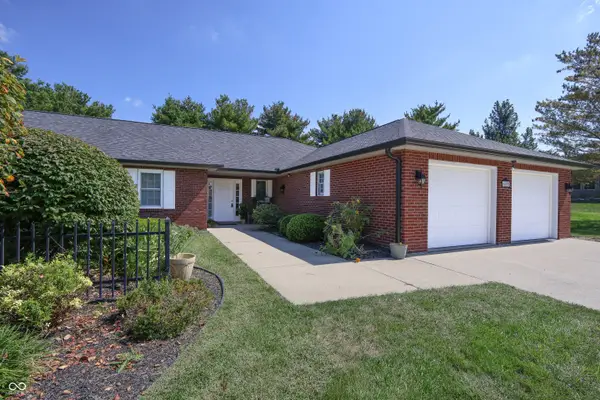5143 Oak Ridge Place, Columbus, IN 47201
Local realty services provided by:Better Homes and Gardens Real Estate Gold Key
5143 Oak Ridge Place,Columbus, IN 47201
$565,000
- 3 Beds
- 3 Baths
- 2,228 sq. ft.
- Single family
- Pending
Listed by:jean donica
Office:re/max real estate prof
MLS#:22013828
Source:IN_MIBOR
Price summary
- Price:$565,000
- Price per sq. ft.:$253.59
About this home
Are you ready to discover your dream home? This beautiful 3-bedroom, 2.5-bath residence features an open floor plan ideal for living and entertaining. The great room impresses with 11-foot ceilings, abundant natural light from a wall of windows, and a cozy fireplace that opens to a spacious covered back porch. The kitchen is a chef's dream, offering ample storage with a center island, stainless steel appliances, and a walk-in pantry. The dining area is conveniently adjacent to the kitchen and the great room. Enjoy the privacy of the split floor plan, which includes a luxurious primary suite with a large walk-in closet that conveniently connects to the laundry room and a bath featuring a double vanity and walk-in shower. Two additional bedrooms and a full bath are on the home's opposite side. A mudroom off the garage provides practical storage and easy access to the laundry room. With its stylish, low-maintenance board and batten exterior, this home is a must-see. Come check it out today!
Contact an agent
Home facts
- Year built:2025
- Listing ID #:22013828
- Added:230 day(s) ago
- Updated:September 25, 2025 at 01:28 PM
Rooms and interior
- Bedrooms:3
- Total bathrooms:3
- Full bathrooms:2
- Half bathrooms:1
- Living area:2,228 sq. ft.
Heating and cooling
- Cooling:Central Electric
- Heating:Electric, Forced Air
Structure and exterior
- Year built:2025
- Building area:2,228 sq. ft.
- Lot area:0.24 Acres
Schools
- High school:Columbus North High School
- Middle school:Central Middle School
- Elementary school:Southside Elementary School
Utilities
- Water:Public Water
Finances and disclosures
- Price:$565,000
- Price per sq. ft.:$253.59
New listings near 5143 Oak Ridge Place
- New
 $260,000Active5 beds 3 baths1,950 sq. ft.
$260,000Active5 beds 3 baths1,950 sq. ft.12419 W 50 S, Columbus, IN 47201
MLS# 22064782Listed by: BERKSHIRE HATHAWAY HOME - Open Sun, 1 to 3pmNew
 $299,000Active3 beds 2 baths2,212 sq. ft.
$299,000Active3 beds 2 baths2,212 sq. ft.1714 Gilmore Street, Columbus, IN 47201
MLS# 22061329Listed by: CENTURY 21 SCHEETZ - New
 $239,900Active3 beds 2 baths1,288 sq. ft.
$239,900Active3 beds 2 baths1,288 sq. ft.4340 N 200 W, Columbus, IN 47201
MLS# 22064580Listed by: RE/MAX REAL ESTATE PROF - Open Sun, 1 to 3pmNew
 $235,000Active2 beds 2 baths1,444 sq. ft.
$235,000Active2 beds 2 baths1,444 sq. ft.6044 S Stratton Court, Columbus, IN 47203
MLS# 22062012Listed by: BERKSHIRE HATHAWAY HOME - Open Sat, 1 to 3pm
 $299,900Pending3 beds 2 baths1,664 sq. ft.
$299,900Pending3 beds 2 baths1,664 sq. ft.6085 S Stratton Court, Columbus, IN 47203
MLS# 22063342Listed by: CENTURY 21 SCHEETZ - Open Sun, 1 to 3pmNew
 $629,000Active5 beds 4 baths4,010 sq. ft.
$629,000Active5 beds 4 baths4,010 sq. ft.3173 Red Fox Trail, Columbus, IN 47201
MLS# 22062914Listed by: RE/MAX REAL ESTATE PROF - Open Thu, 4 to 7pmNew
 $350,000Active4 beds 3 baths2,552 sq. ft.
$350,000Active4 beds 3 baths2,552 sq. ft.3709 Berkdale Drive, Columbus, IN 47203
MLS# 22050071Listed by: WEICHERT REALTORS COOPER GROUP INDY - New
 $149,000Active1 beds 1 baths484 sq. ft.
$149,000Active1 beds 1 baths484 sq. ft.625 Parkway Drive, Columbus, IN 47201
MLS# 22064262Listed by: 1 PERCENT LISTS INDIANA REAL ESTATE - Open Sun, 1 to 3pmNew
 $729,900Active4 beds 4 baths4,455 sq. ft.
$729,900Active4 beds 4 baths4,455 sq. ft.3665 Woodfield Place, Columbus, IN 47203
MLS# 22064347Listed by: RE/MAX REAL ESTATE PROF - New
 $279,900Active3 beds 3 baths1,746 sq. ft.
$279,900Active3 beds 3 baths1,746 sq. ft.2509 Orchard Creek Drive, Columbus, IN 47201
MLS# 22064335Listed by: RE/MAX REAL ESTATE PROF
