5313 Redbird Drive, Columbus, IN 47201
Local realty services provided by:Better Homes and Gardens Real Estate Gold Key
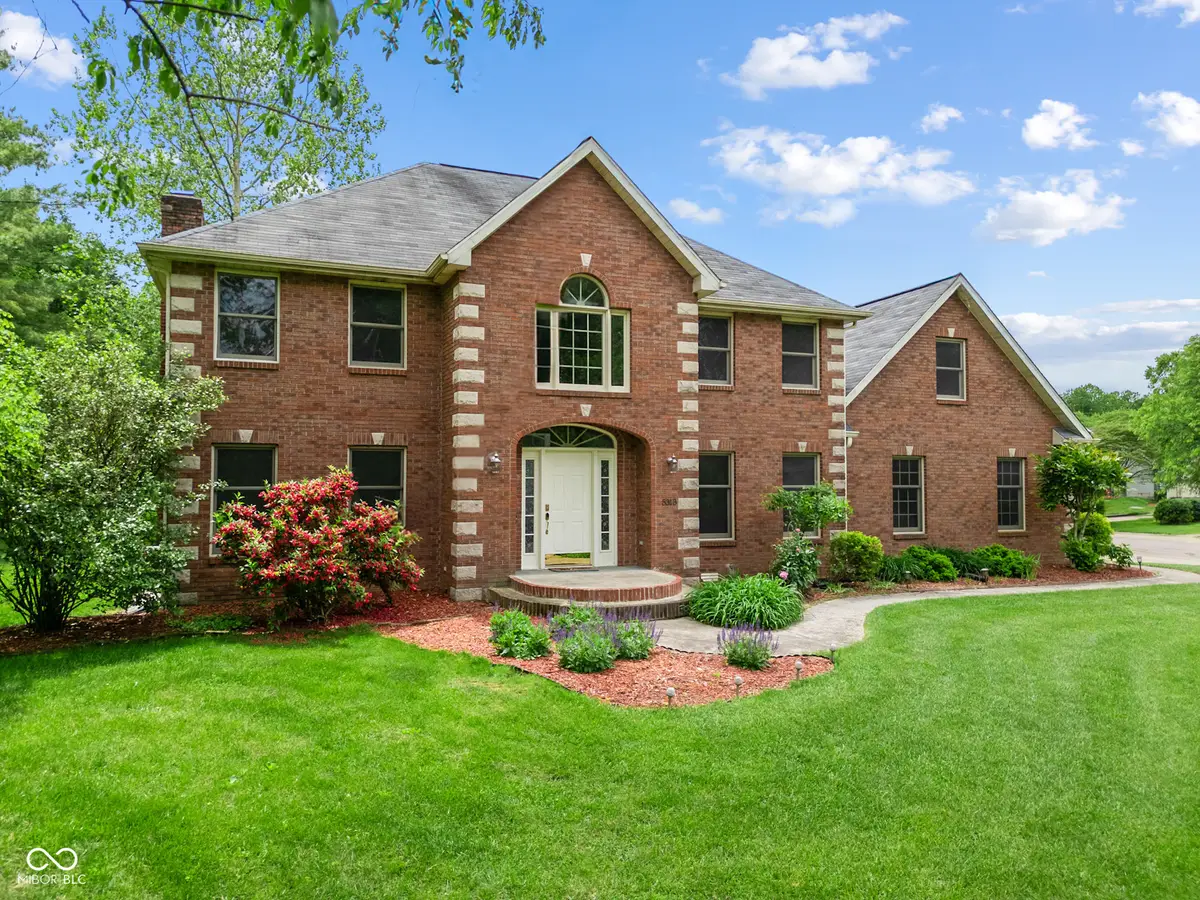
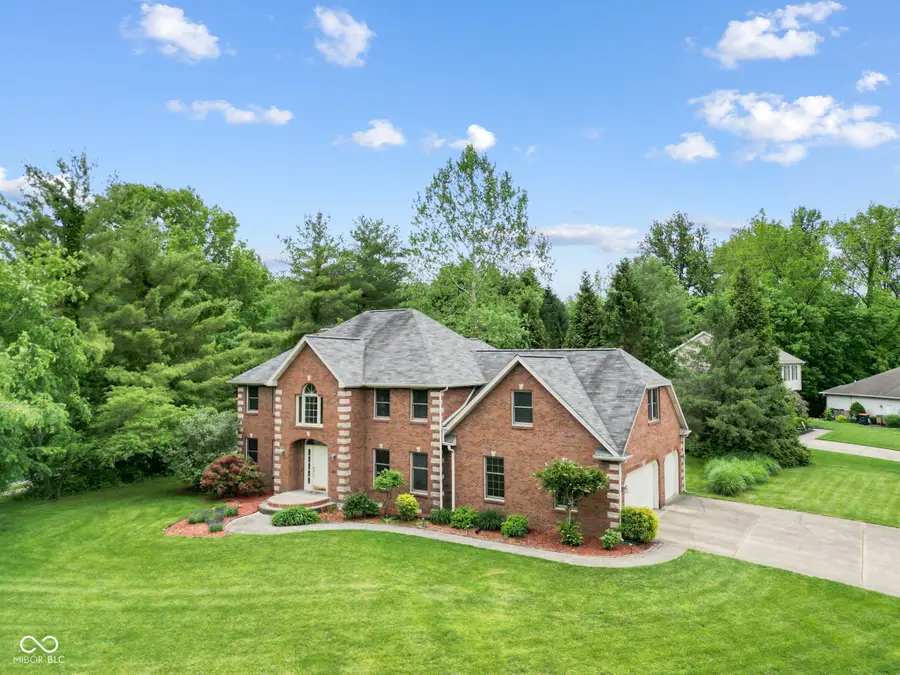
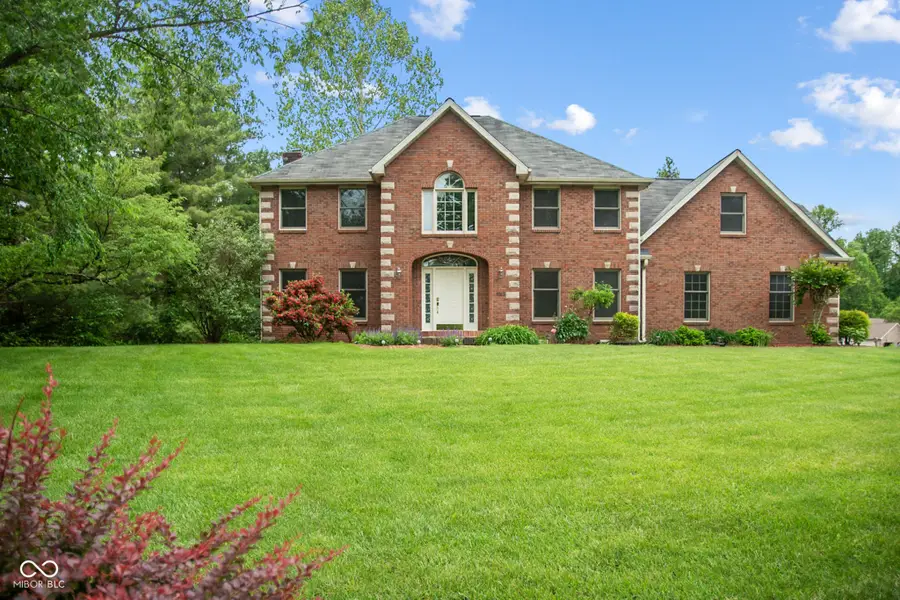
5313 Redbird Drive,Columbus, IN 47201
$515,000
- 5 Beds
- 3 Baths
- 4,236 sq. ft.
- Single family
- Pending
Listed by:drew wyant
Office:1 percent lists indiana real estate
MLS#:22040422
Source:IN_MIBOR
Price summary
- Price:$515,000
- Price per sq. ft.:$121.58
About this home
Fall in love with this beautifully maintained home located in the desirable Blackhawk section of Tipton Lakes. Inside, the main level features a sunlit kitchen offering serene views of the backyard from the breakfast area. A formal dining room and an elegant foyer with a grand chandelier add a touch of sophistication. On the opposite side, relax in the cozy living room with a gas log fireplace, seamlessly connected to an adjacent family room - perfect for gatherings and everyday use. Upstairs, the spacious primary suite offers a jetted tub, dual vanities, a separate shower, and a walk-in closet. Three additional bedrooms, a second full bath, and a large bonus/play area - easily convertible to a fifth bedroom - complete the upper level. The finished basement features a huge recreation room, ideal for a home theater, game nights, or the home gym of your dreams. Set on a a nearly half acre lot, the outdoor space is equally impressive. Mature landscaping, a screened-in porch, and a deck make it the perfect space for outdoor entertaining, grilling, or simply enjoying the peaceful surroundings. A three-car garage offers ample space for large vehicles and storage needs. Thoughtfully updated in 2019, this home includes: New tile flooring on the main level, laminate flooring upstairs, modern LED lighting fixtures in most rooms, fresh paint on the first floor, and a renovated upstairs bathroom with new tile and fixtures. This home combines spacious living with a prime location - a must-see for anyone looking for comfort, community, and room to grow.
Contact an agent
Home facts
- Year built:1994
- Listing Id #:22040422
- Added:71 day(s) ago
- Updated:July 23, 2025 at 05:40 PM
Rooms and interior
- Bedrooms:5
- Total bathrooms:3
- Full bathrooms:2
- Half bathrooms:1
- Living area:4,236 sq. ft.
Heating and cooling
- Cooling:Central Electric
- Heating:Forced Air
Structure and exterior
- Year built:1994
- Building area:4,236 sq. ft.
- Lot area:0.47 Acres
Schools
- High school:Columbus North High School
- Middle school:Central Middle School
- Elementary school:Southside Elementary School
Utilities
- Water:Public Water
Finances and disclosures
- Price:$515,000
- Price per sq. ft.:$121.58
New listings near 5313 Redbird Drive
- New
 $299,900Active3 beds 3 baths2,336 sq. ft.
$299,900Active3 beds 3 baths2,336 sq. ft.2016 Creek Bank Drive, Columbus, IN 47201
MLS# 22056274Listed by: EXP REALTY LLC - New
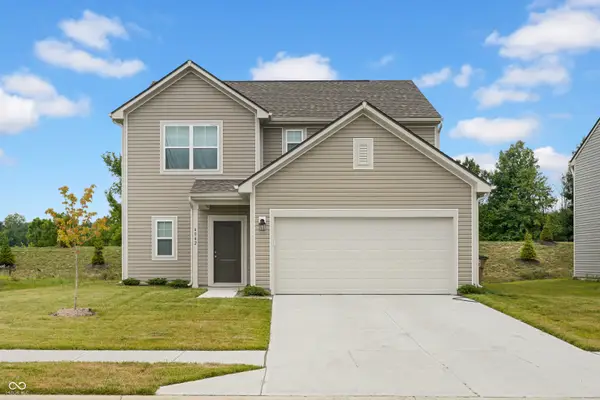 $329,000Active3 beds 3 baths2,116 sq. ft.
$329,000Active3 beds 3 baths2,116 sq. ft.4042 Sedgewick Lane, Columbus, IN 47201
MLS# 22056723Listed by: RE/MAX ACCLAIMED PROPERTIES - New
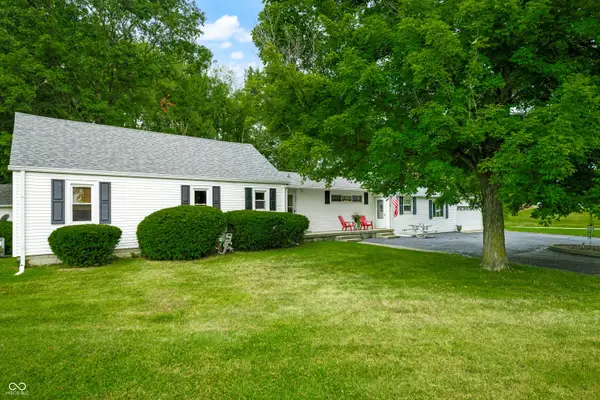 $305,000Active3 beds 2 baths2,060 sq. ft.
$305,000Active3 beds 2 baths2,060 sq. ft.3650 N Marr Road, Columbus, IN 47203
MLS# 22054083Listed by: RE/MAX TEAM - New
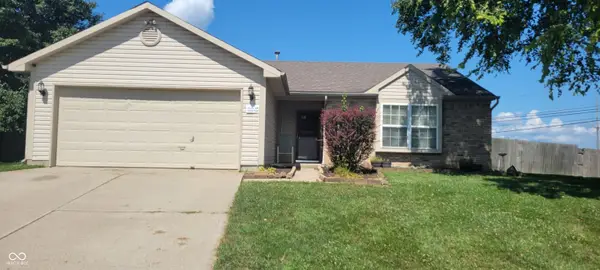 $269,900Active3 beds 2 baths1,208 sq. ft.
$269,900Active3 beds 2 baths1,208 sq. ft.8145 Sunset Court, Columbus, IN 47201
MLS# 22055776Listed by: EXP REALTY LLC - New
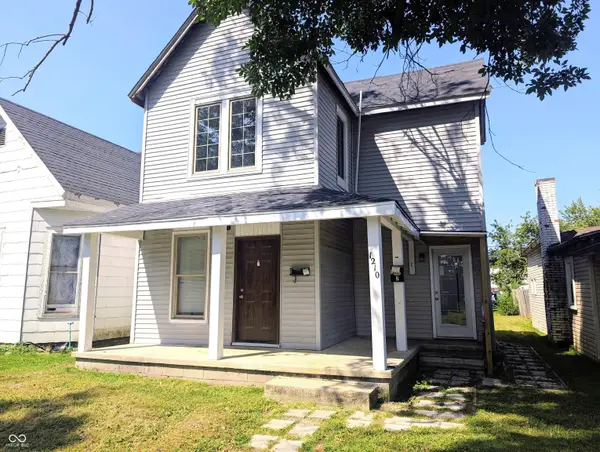 $199,990Active-- beds -- baths
$199,990Active-- beds -- baths1210 California Street, Columbus, IN 47201
MLS# 22056397Listed by: EXP REALTY LLC - New
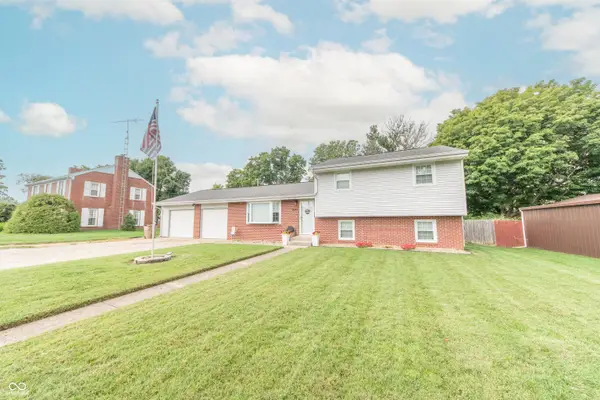 $259,900Active4 beds 2 baths2,488 sq. ft.
$259,900Active4 beds 2 baths2,488 sq. ft.1642 Azelea Drive, Columbus, IN 47201
MLS# 22056458Listed by: DEAN WAGNER LLC 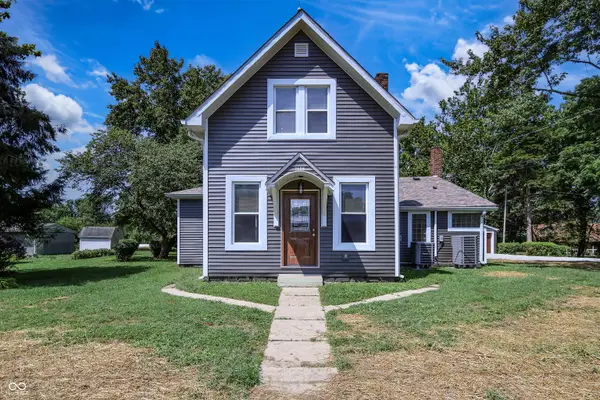 $309,900Pending3 beds 3 baths2,064 sq. ft.
$309,900Pending3 beds 3 baths2,064 sq. ft.2688 N 500 E, Columbus, IN 47203
MLS# 22056206Listed by: BERKSHIRE HATHAWAY HOME- New
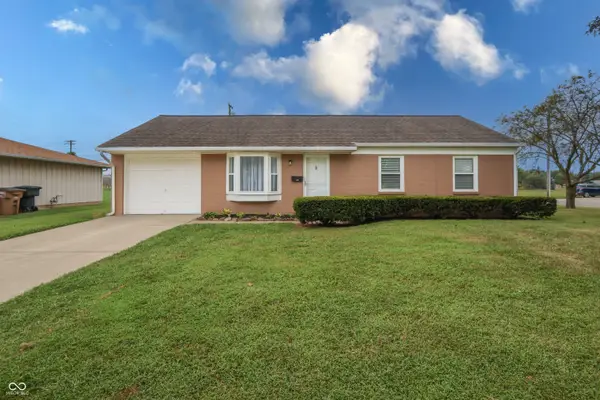 $229,900Active3 beds 1 baths925 sq. ft.
$229,900Active3 beds 1 baths925 sq. ft.1780 South Drive, Columbus, IN 47203
MLS# 22056249Listed by: CENTURY 21 SCHEETZ - New
 $305,000Active3 beds 2 baths1,350 sq. ft.
$305,000Active3 beds 2 baths1,350 sq. ft.1110 Jonesville Road, Columbus, IN 47201
MLS# 22055907Listed by: RE/MAX TEAM - New
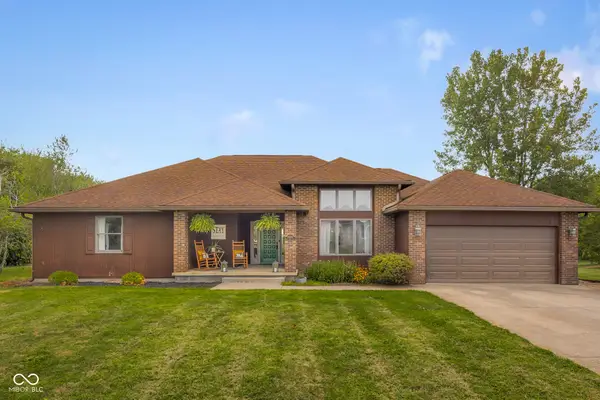 $330,000Active3 beds 2 baths2,118 sq. ft.
$330,000Active3 beds 2 baths2,118 sq. ft.12730 River Grove Drive, Columbus, IN 47203
MLS# 22051095Listed by: CENTURY 21 SCHEETZ
