5550 Treeline Drive, Columbus, IN 47201
Local realty services provided by:Better Homes and Gardens Real Estate Gold Key
Listed by:bre russell
Office:f.c. tucker real estate experts
MLS#:22058965
Source:IN_MIBOR
Price summary
- Price:$515,000
- Price per sq. ft.:$143.25
About this home
Step into comfort and style in this beautiful 1.5 story home located in the sought-after Tipton Lakes neighborhood. Meticulously maintained and thoughtfully updated this residence blends modern conveniences with timeless appeal. This home has been updated with smart light switches, a smart thermostat and smart garage doors that not only help make this home efficient but also save money. Along with updated appliances the kitchen offers amply storage and sleek finishes. The bright and open 2 story living room offers plenty of natural light and the open concept give way to seamless flow into the adjoining dining space. The additional flex room on the main level is perfect for an office or playroom. In the large main level primary suite you will find his and her walk-in closets, a garden tub and tiled shower. Upstairs you will find two additional bedrooms with a jack-n- jill bathroom. In the basement you will find the 4th bedroom, a full bathroom, a second family room, and an exercise room to round out the lower level. If you enjoy spending time outside don't miss the fenced in yard and screened in back porch. If you are seeking a turnkey home in a coveted neighborhood with thoughtful updates and plenty of natural light this Tipton Lakes gem is a must-see.
Contact an agent
Home facts
- Year built:2012
- Listing ID #:22058965
- Added:1 day(s) ago
- Updated:August 28, 2025 at 11:41 PM
Rooms and interior
- Bedrooms:4
- Total bathrooms:4
- Full bathrooms:3
- Half bathrooms:1
- Living area:3,595 sq. ft.
Heating and cooling
- Cooling:Central Electric
Structure and exterior
- Year built:2012
- Building area:3,595 sq. ft.
- Lot area:0.4 Acres
Schools
- High school:Columbus North High School
- Middle school:Central Middle School
- Elementary school:Southside Elementary School
Utilities
- Water:Public Water
Finances and disclosures
- Price:$515,000
- Price per sq. ft.:$143.25
New listings near 5550 Treeline Drive
- New
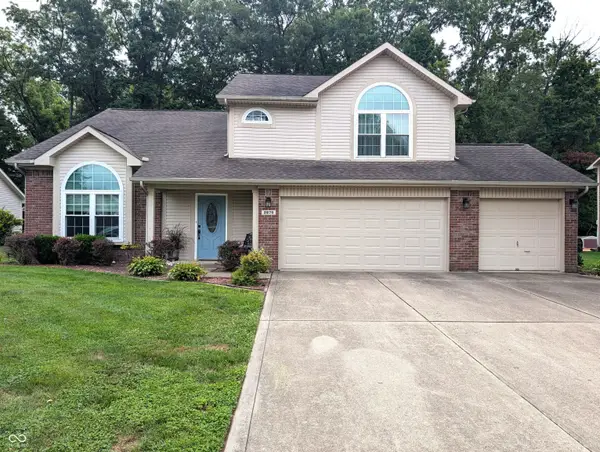 $359,900Active3 beds 3 baths2,140 sq. ft.
$359,900Active3 beds 3 baths2,140 sq. ft.2879 Prairie Stream Way, Columbus, IN 47203
MLS# 22058426Listed by: EXP REALTY LLC - New
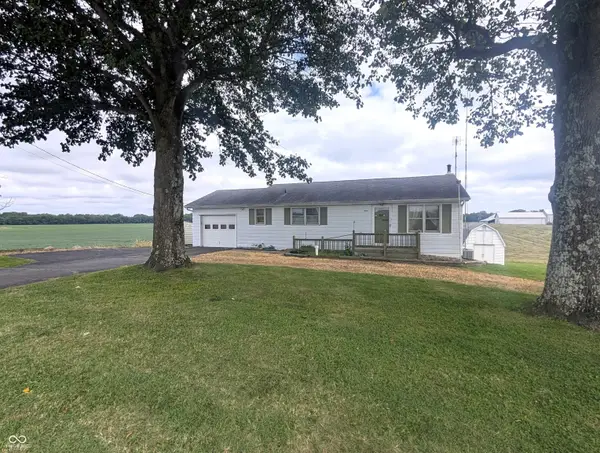 $179,900Active3 beds 2 baths1,729 sq. ft.
$179,900Active3 beds 2 baths1,729 sq. ft.6204 E 50 N, Columbus, IN 47203
MLS# 22059193Listed by: EXP REALTY LLC - New
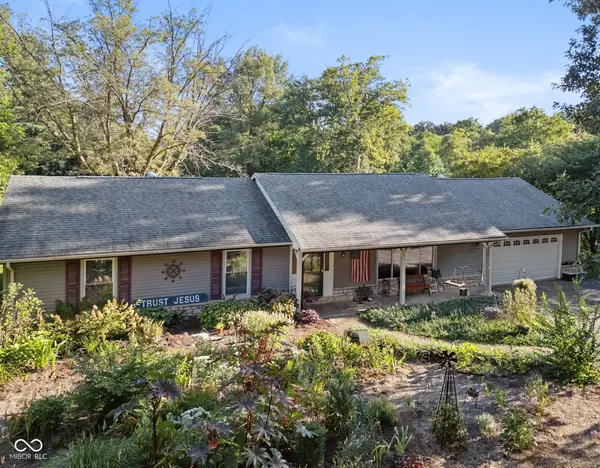 $350,000Active3 beds 2 baths1,568 sq. ft.
$350,000Active3 beds 2 baths1,568 sq. ft.1761 W 700 S, Columbus, IN 47201
MLS# 22059368Listed by: 1 PERCENT LISTS INDIANA REAL ESTATE - New
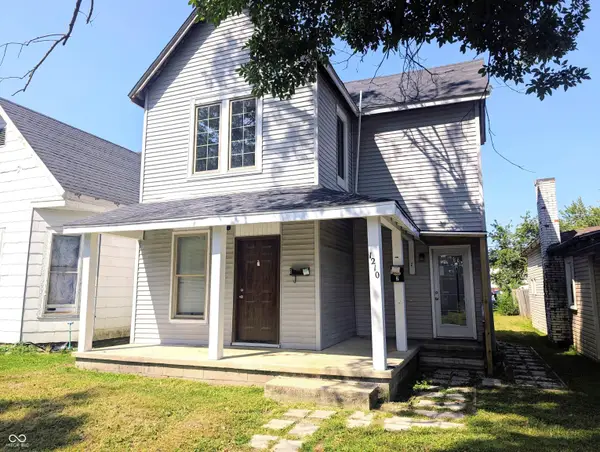 $199,990Active2 beds 2 baths1,400 sq. ft.
$199,990Active2 beds 2 baths1,400 sq. ft.1210 California Street, Columbus, IN 47201
MLS# 22056306Listed by: EXP REALTY LLC - New
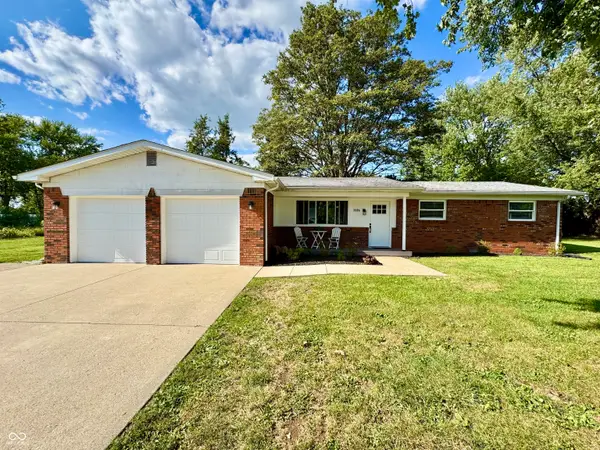 $250,000Active3 beds 2 baths1,282 sq. ft.
$250,000Active3 beds 2 baths1,282 sq. ft.3886 E Carol Court, Columbus, IN 47203
MLS# 22056618Listed by: BERKSHIRE HATHAWAY HOME - New
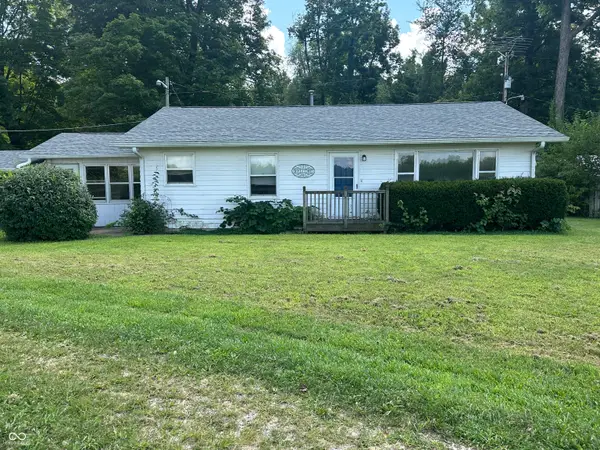 $1Active2 beds 1 baths1,280 sq. ft.
$1Active2 beds 1 baths1,280 sq. ft.13331 E 25th Street, Columbus, IN 47203
MLS# 22059377Listed by: MENSENDIEK REAL ESTATE, LLC 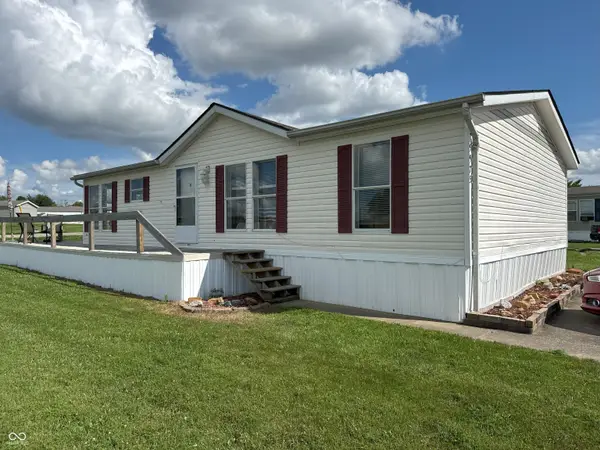 $60,000Active3 beds 2 baths1,232 sq. ft.
$60,000Active3 beds 2 baths1,232 sq. ft.9975 Diane Drive E, Columbus, IN 47201
MLS# 22051097Listed by: F.C. TUCKER REAL ESTATE EXPERTS- New
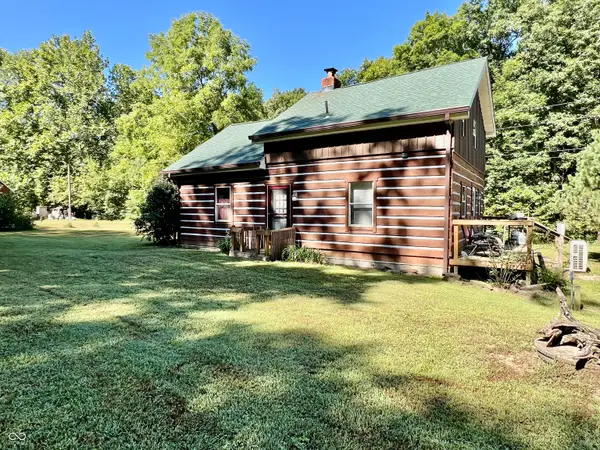 $289,900Active2 beds 2 baths1,344 sq. ft.
$289,900Active2 beds 2 baths1,344 sq. ft.7932 Mt Nebo Road, Columbus, IN 47201
MLS# 22059168Listed by: EXP REALTY, LLC - New
 Listed by BHGRE$849,900Active80 Acres
Listed by BHGRE$849,900Active80 Acres5217 Bellsville Pike, Columbus, IN 47201
MLS# 202534280Listed by: ERA FIRST ADVANTAGE REALTY, INC
