6036 Chinkapin Drive, Columbus, IN 47201
Local realty services provided by:Better Homes and Gardens Real Estate Gold Key
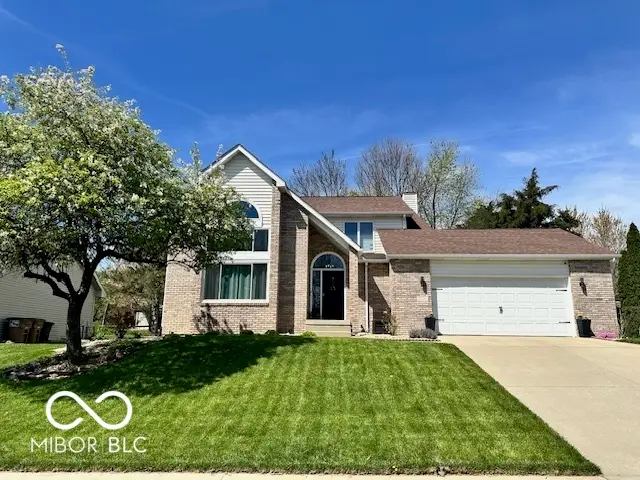

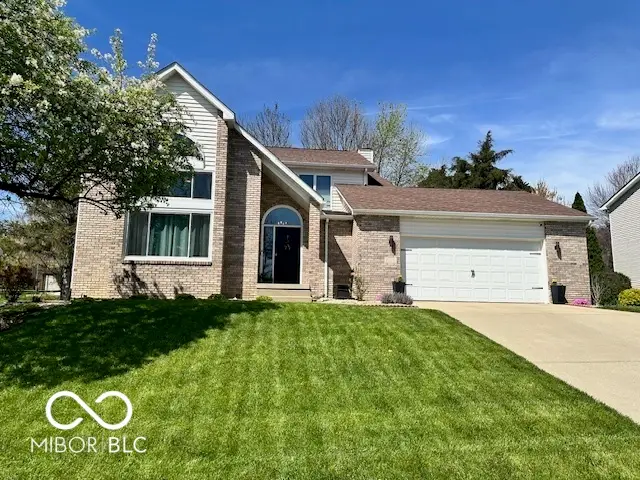
6036 Chinkapin Drive,Columbus, IN 47201
$399,900
- 4 Beds
- 3 Baths
- 3,349 sq. ft.
- Single family
- Active
Listed by:robyn agnew
Office:re/max real estate prof
MLS#:22033351
Source:IN_MIBOR
Price summary
- Price:$399,900
- Price per sq. ft.:$119.41
About this home
This beautiful and spacious 4 bed 2 1/2 bath Home with numerous updates welcomes your arrival! The new oversized window in the living room adds so much natural light and also has a transferable warranty to the new owner. All newer SS appliances include beautiful cabinets, granite countertops, a kitchen pantry, and the kitchen island for extra storage space. You will truly appreciate the updated light fixtures and new living and dining room flooring. Enjoy relaxing in the family room with the wood-burning fireplace. This wonderful home is equipped with a tankless water heater. The location in the Southside Elementary & Columbus North High School district is an extra bonus. The minimal HOA cost also includes so many wonderful amenities for you and your family's wants & needs! The two-car oversized garage will fit your larger vehicle needs. The private backyard is equipped with a fenced-in area for your children & fur babies to play, along with a fire pit to keep warm on those chilly evenings. Very well-maintained landscaping. Hurry and set up your appointment to see this home before it's gone!
Contact an agent
Home facts
- Year built:1993
- Listing Id #:22033351
- Added:118 day(s) ago
- Updated:August 10, 2025 at 11:38 PM
Rooms and interior
- Bedrooms:4
- Total bathrooms:3
- Full bathrooms:2
- Half bathrooms:1
- Living area:3,349 sq. ft.
Heating and cooling
- Cooling:Central Electric
- Heating:Forced Air
Structure and exterior
- Year built:1993
- Building area:3,349 sq. ft.
- Lot area:0.23 Acres
Schools
- High school:Columbus North High School
- Middle school:Central Middle School
- Elementary school:Southside Elementary School
Utilities
- Water:Public Water
Finances and disclosures
- Price:$399,900
- Price per sq. ft.:$119.41
New listings near 6036 Chinkapin Drive
- New
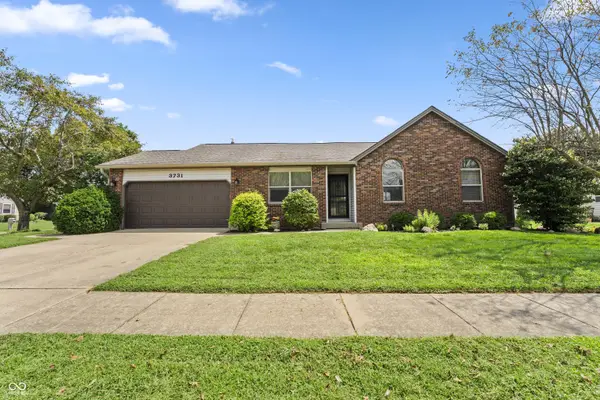 $269,900Active3 beds 2 baths1,378 sq. ft.
$269,900Active3 beds 2 baths1,378 sq. ft.3731 Villa Drive, Columbus, IN 47203
MLS# 22056211Listed by: RE/MAX REAL ESTATE PROF - New
 $299,900Active3 beds 3 baths2,336 sq. ft.
$299,900Active3 beds 3 baths2,336 sq. ft.2016 Creek Bank Drive, Columbus, IN 47201
MLS# 22056274Listed by: EXP REALTY LLC - New
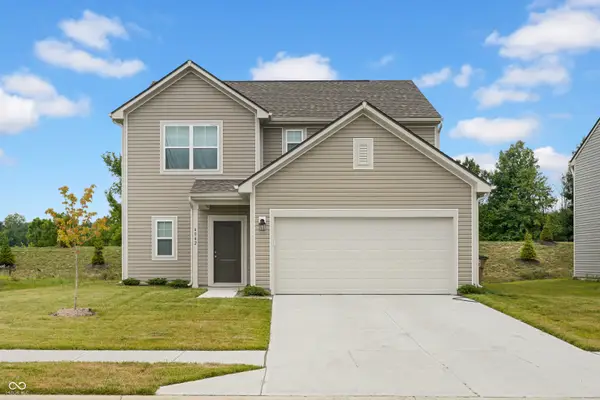 $329,000Active3 beds 3 baths2,116 sq. ft.
$329,000Active3 beds 3 baths2,116 sq. ft.4042 Sedgewick Lane, Columbus, IN 47201
MLS# 22056723Listed by: RE/MAX ACCLAIMED PROPERTIES - New
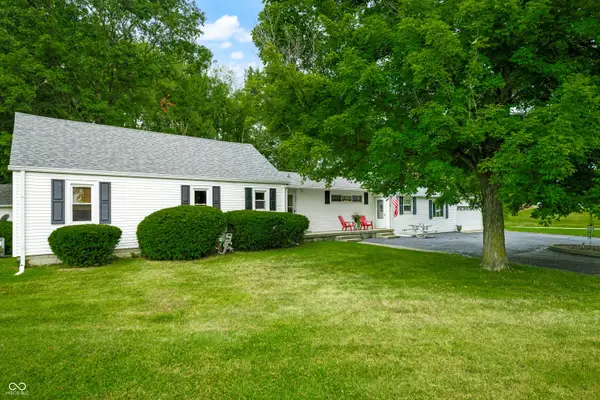 $305,000Active3 beds 2 baths2,060 sq. ft.
$305,000Active3 beds 2 baths2,060 sq. ft.3650 N Marr Road, Columbus, IN 47203
MLS# 22054083Listed by: RE/MAX TEAM - New
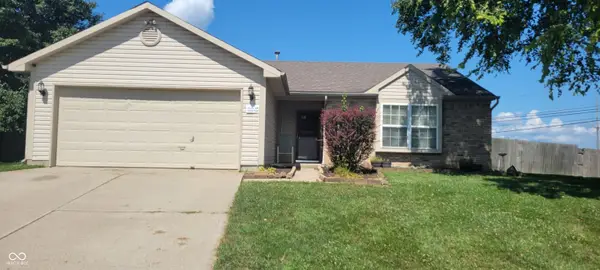 $269,900Active3 beds 2 baths1,208 sq. ft.
$269,900Active3 beds 2 baths1,208 sq. ft.8145 Sunset Court, Columbus, IN 47201
MLS# 22055776Listed by: EXP REALTY LLC - New
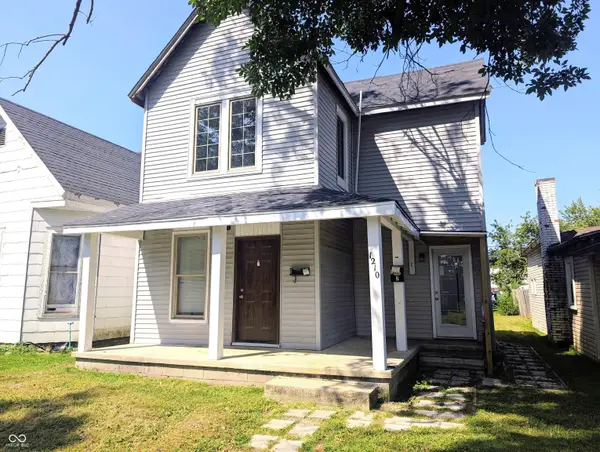 $199,990Active-- beds -- baths
$199,990Active-- beds -- baths1210 California Street, Columbus, IN 47201
MLS# 22056397Listed by: EXP REALTY LLC - New
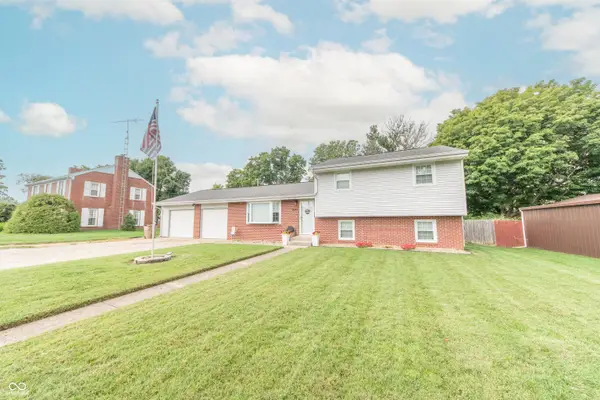 $259,900Active4 beds 2 baths2,488 sq. ft.
$259,900Active4 beds 2 baths2,488 sq. ft.1642 Azelea Drive, Columbus, IN 47201
MLS# 22056458Listed by: DEAN WAGNER LLC 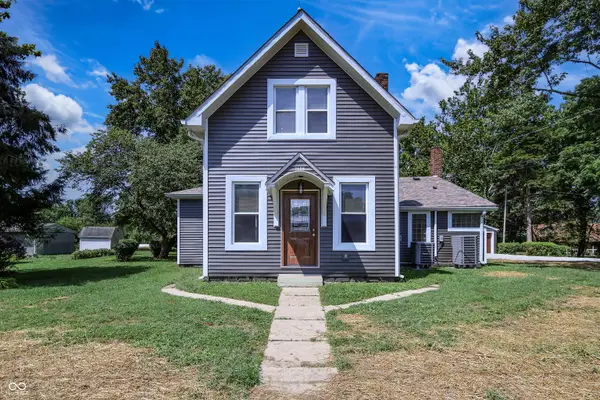 $309,900Pending3 beds 3 baths2,064 sq. ft.
$309,900Pending3 beds 3 baths2,064 sq. ft.2688 N 500 E, Columbus, IN 47203
MLS# 22056206Listed by: BERKSHIRE HATHAWAY HOME- New
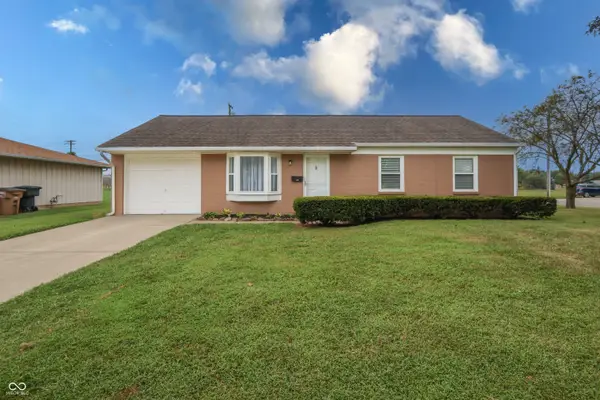 $229,900Active3 beds 1 baths925 sq. ft.
$229,900Active3 beds 1 baths925 sq. ft.1780 South Drive, Columbus, IN 47203
MLS# 22056249Listed by: CENTURY 21 SCHEETZ - New
 $305,000Active3 beds 2 baths1,350 sq. ft.
$305,000Active3 beds 2 baths1,350 sq. ft.1110 Jonesville Road, Columbus, IN 47201
MLS# 22055907Listed by: RE/MAX TEAM
