6036 Chinkapin Drive, Columbus, IN 47201
Local realty services provided by:Better Homes and Gardens Real Estate Gold Key
6036 Chinkapin Drive,Columbus, IN 47201
$379,000
- 4 Beds
- 3 Baths
- 3,349 sq. ft.
- Single family
- Pending
Listed by: drew wyant
Office: 1 percent lists indiana real estate
MLS#:22068754
Source:IN_MIBOR
Price summary
- Price:$379,000
- Price per sq. ft.:$113.17
About this home
Welcome to 6036 Chinkapin! Nestled in the desirable Oakbrook addition of Tipton Lakes, this 4-bedroom, 2.5-bath home offers a finished basement, oversized 2-car garage, and a fenced dog area within the spacious backyard. Perfectly situated within walking distance to a neighborhood park and trails, this home combines comfort, functionality, and location. Step inside from the covered front porch to a bright and inviting living room filled with natural light, flowing seamlessly into the formal dining room. The kitchen features brand-new appliances, a center island, and a breakfast bar ideal for casual dining. The adjoining family room boasts a cozy wood-burning fireplace and opens directly to the backyard-great for entertaining or relaxing outdoors. A laundry room and half bath complete the main level. Upstairs, the primary suite includes a walk-in closet and private bath, accompanied by two additional bedrooms and a second full bath. The finished basement expands your living options with a large bonus room, fourth bedroom, and a flex space perfect for a playroom, craft area, or home office. Out back, enjoy your peaceful, fenced yard featuring a large deck, fire pit, and a dedicated dog area-keeping your four-legged friends happy while the family enjoys the rest of the yard.
Contact an agent
Home facts
- Year built:1993
- Listing ID #:22068754
- Added:115 day(s) ago
- Updated:February 13, 2026 at 08:23 AM
Rooms and interior
- Bedrooms:4
- Total bathrooms:3
- Full bathrooms:2
- Half bathrooms:1
- Living area:3,349 sq. ft.
Heating and cooling
- Cooling:Central Electric
- Heating:Forced Air
Structure and exterior
- Year built:1993
- Building area:3,349 sq. ft.
- Lot area:0.23 Acres
Schools
- High school:Columbus North High School
- Middle school:Central Middle School
- Elementary school:Southside Elementary School
Utilities
- Water:Public Water
Finances and disclosures
- Price:$379,000
- Price per sq. ft.:$113.17
New listings near 6036 Chinkapin Drive
- New
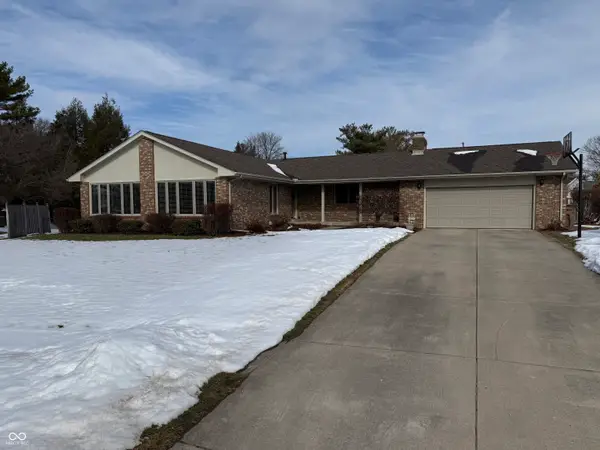 $439,000Active3 beds 2 baths3,057 sq. ft.
$439,000Active3 beds 2 baths3,057 sq. ft.3642 Deerfield Place, Columbus, IN 47203
MLS# 22083809Listed by: RE/MAX REAL ESTATE PROF - New
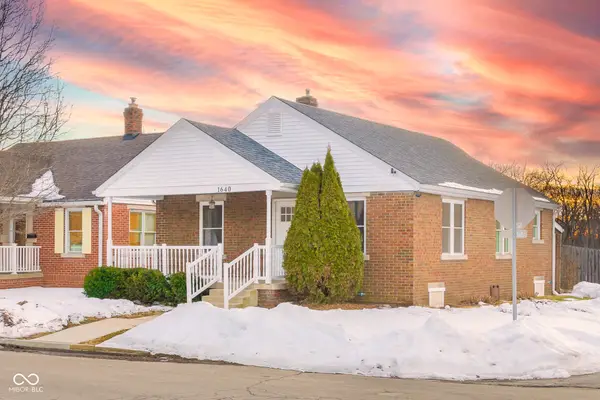 $264,975Active3 beds 3 baths1,871 sq. ft.
$264,975Active3 beds 3 baths1,871 sq. ft.1640 Lawton Avenue, Columbus, IN 47201
MLS# 22083094Listed by: CENTURY 21 SCHEETZ - New
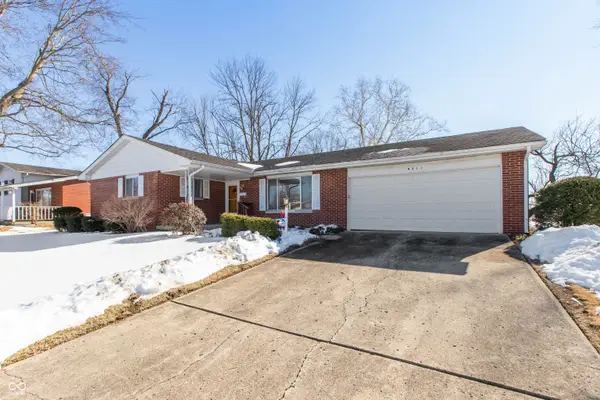 $245,000Active3 beds 2 baths1,128 sq. ft.
$245,000Active3 beds 2 baths1,128 sq. ft.4211 31st Street, Columbus, IN 47203
MLS# 22083683Listed by: RE/MAX REAL ESTATE PROF - New
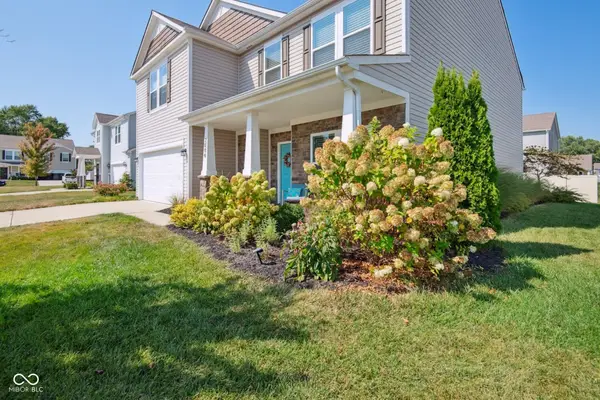 $369,900Active4 beds 3 baths3,003 sq. ft.
$369,900Active4 beds 3 baths3,003 sq. ft.2094 Buckthorn Drive, Columbus, IN 47201
MLS# 22083802Listed by: 1 PERCENT LISTS INDIANA REAL ESTATE - New
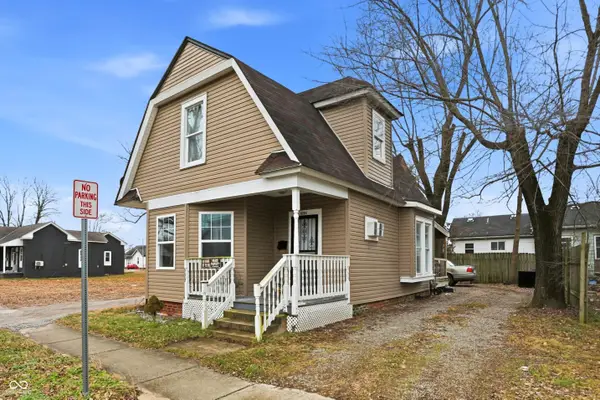 $149,900Active3 beds 1 baths1,885 sq. ft.
$149,900Active3 beds 1 baths1,885 sq. ft.1005 8th Street, Columbus, IN 47201
MLS# 22083565Listed by: ELEVATE 317 REALTY LLC - Open Sun, 1 to 3pmNew
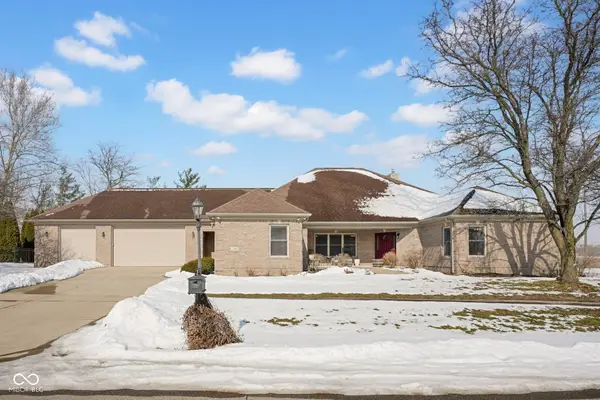 $475,000Active3 beds 3 baths2,423 sq. ft.
$475,000Active3 beds 3 baths2,423 sq. ft.2202 Peartree Ct, Columbus, IN 47201
MLS# 22083577Listed by: F.C. TUCKER REAL ESTATE EXPERTS - New
 $254,900Active3 beds 2 baths2,282 sq. ft.
$254,900Active3 beds 2 baths2,282 sq. ft.1874 W Northgate Drive, Columbus, IN 47201
MLS# 22082587Listed by: RE/MAX REAL ESTATE PROF - New
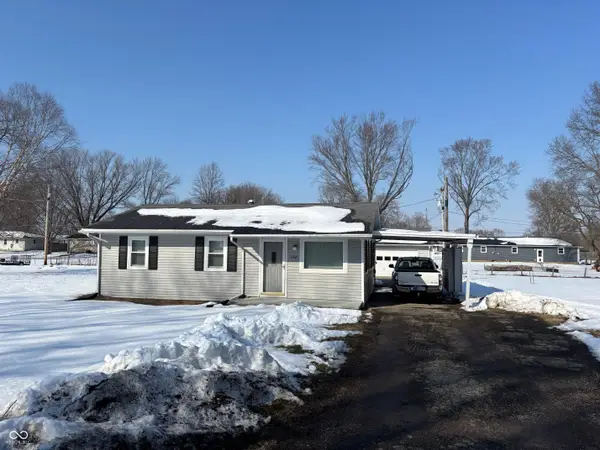 $149,900Active2 beds 1 baths816 sq. ft.
$149,900Active2 beds 1 baths816 sq. ft.242 Collier Street, Columbus, IN 47201
MLS# 22083586Listed by: RE/MAX REAL ESTATE PROF - New
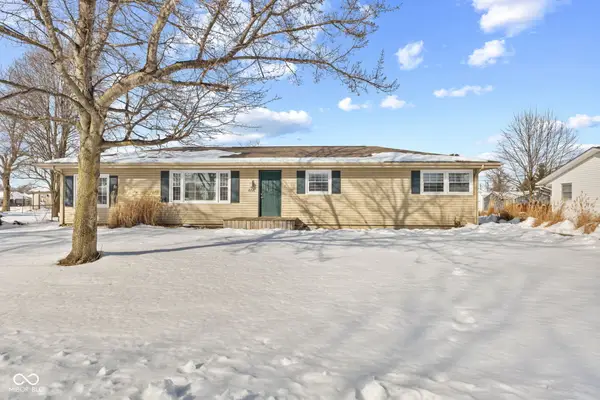 $252,000Active4 beds 2 baths1,680 sq. ft.
$252,000Active4 beds 2 baths1,680 sq. ft.656 Daugherty Street, Columbus, IN 47201
MLS# 22083481Listed by: CARPENTER, REALTORS - New
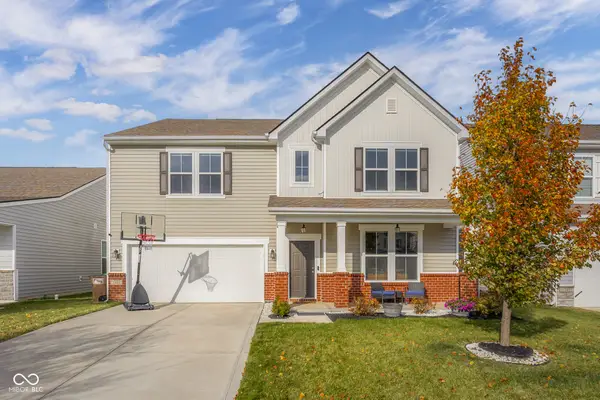 $365,000Active4 beds 3 baths3,125 sq. ft.
$365,000Active4 beds 3 baths3,125 sq. ft.2402 Creekland Drive, Columbus, IN 47201
MLS# 22073720Listed by: 1 PERCENT LISTS INDIANA REAL ESTATE

