6044 Chinkapin Drive, Columbus, IN 47201
Local realty services provided by:Better Homes and Gardens Real Estate Gold Key
6044 Chinkapin Drive,Columbus, IN 47201
$420,000
- 3 Beds
- 3 Baths
- 4,016 sq. ft.
- Single family
- Pending
Upcoming open houses
- Sun, Sep 0701:00 pm - 03:00 pm
Listed by:heather babb
Office:century 21 scheetz
MLS#:22059408
Source:IN_MIBOR
Price summary
- Price:$420,000
- Price per sq. ft.:$104.58
About this home
Welcome to this stunning 3-bedroom, 3-bath ranch in the highly sought-after Oakbrook neighborhood of Tipton Lakes. This spacious home features an inviting open floor plan with vaulted ceilings, custom windows, formal dining area and a full, finished basement perfect for entertaining, a home theater, or a guest suite. The main level boasts a bright and airy kitchen, comfortable bedrooms, and a serene primary suite with a private bath and extra nook for reading or lounging. A large great room with a gas log fireplace adds to the warmth and character of the home. The newly updated guest bath features heated floors and custom tile work. Enjoy cozy evenings by the fireplace or peaceful mornings on the back deck overlooking a beautifully landscaped yard. The finished basement boasts a full bath, gas log fireplace, potential 4th bedroom, a bar area and a storage and mechanical room. Full privacy fenced back yard with a large deck and irrigation system. A 2-car garage ensures plenty of storage and convenience. With access to Tipton Lakes amenities, including walking trails, playgrounds, and lake activities, this home combines comfort, style, and an unbeatable location.
Contact an agent
Home facts
- Year built:1993
- Listing ID #:22059408
- Added:2 day(s) ago
- Updated:September 07, 2025 at 01:40 AM
Rooms and interior
- Bedrooms:3
- Total bathrooms:3
- Full bathrooms:3
- Living area:4,016 sq. ft.
Heating and cooling
- Cooling:Central Electric
- Heating:Forced Air
Structure and exterior
- Year built:1993
- Building area:4,016 sq. ft.
- Lot area:0.24 Acres
Schools
- High school:Columbus North High School
- Elementary school:Southside Elementary School
Utilities
- Water:Public Water
Finances and disclosures
- Price:$420,000
- Price per sq. ft.:$104.58
New listings near 6044 Chinkapin Drive
- New
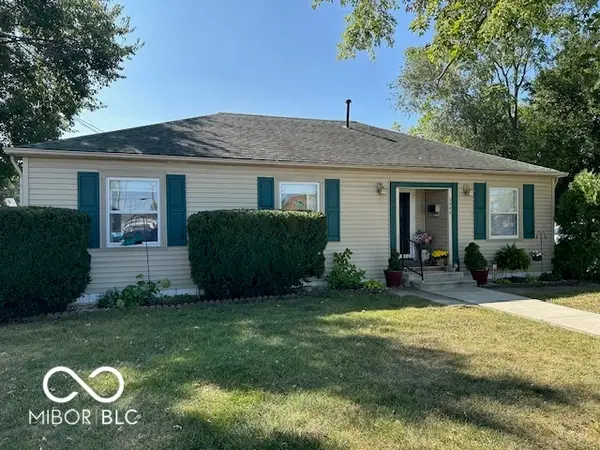 $199,900Active2 beds 1 baths1,119 sq. ft.
$199,900Active2 beds 1 baths1,119 sq. ft.2404 N Cherry Street, Columbus, IN 47201
MLS# 22061137Listed by: RE/MAX REAL ESTATE PROF - Open Sun, 1 to 3pmNew
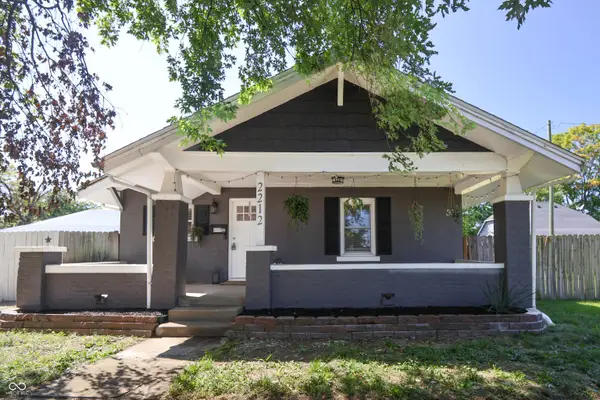 $220,000Active2 beds 1 baths1,120 sq. ft.
$220,000Active2 beds 1 baths1,120 sq. ft.2212 N Cherry Street, Columbus, IN 47201
MLS# 22058973Listed by: CENTURY 21 SCHEETZ - Open Sun, 1 to 3pmNew
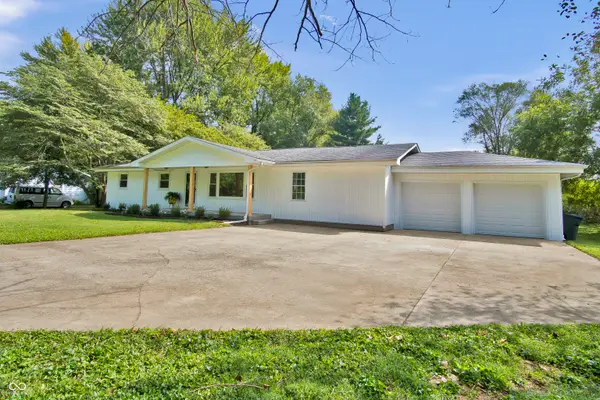 $299,900Active3 beds 2 baths1,440 sq. ft.
$299,900Active3 beds 2 baths1,440 sq. ft.2871 N Talley Road, Columbus, IN 47203
MLS# 22060850Listed by: BERKSHIRE HATHAWAY HOME - New
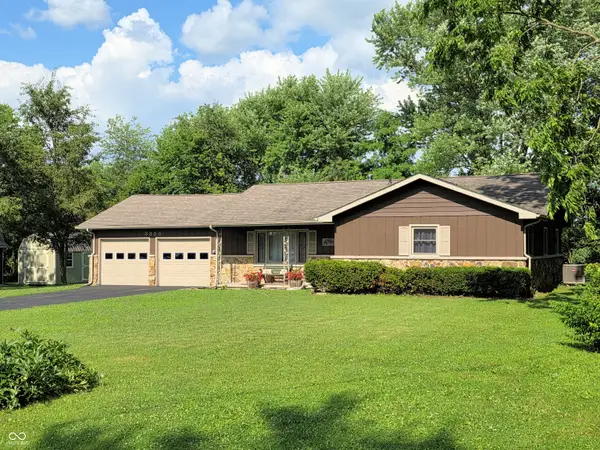 $310,000Active3 beds 2 baths1,327 sq. ft.
$310,000Active3 beds 2 baths1,327 sq. ft.3303 N 850 E, Columbus, IN 47203
MLS# 22061018Listed by: RE/MAX ALLSTARS - New
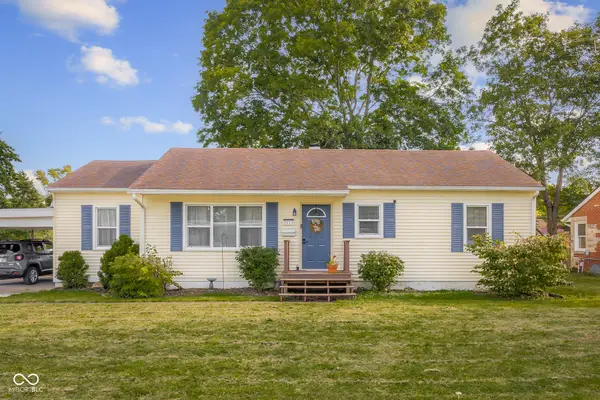 $224,900Active3 beds 1 baths1,271 sq. ft.
$224,900Active3 beds 1 baths1,271 sq. ft.3113 29th Street, Columbus, IN 47203
MLS# 22059580Listed by: RE/MAX REAL ESTATE PROF - New
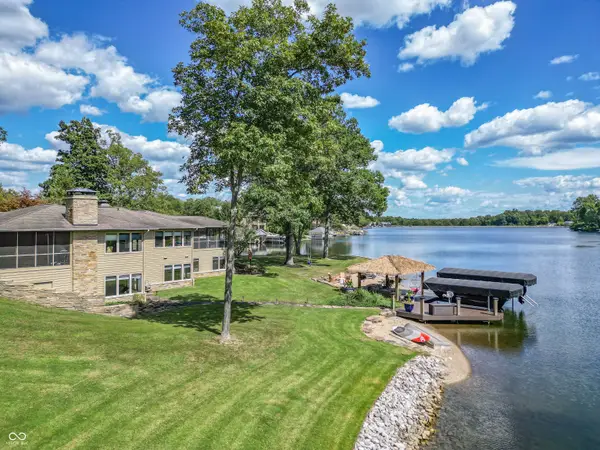 $1,875,000Active5 beds 7 baths4,903 sq. ft.
$1,875,000Active5 beds 7 baths4,903 sq. ft.9637 W Ludlow Court, Columbus, IN 47201
MLS# 22059560Listed by: DEAN WAGNER LLC - New
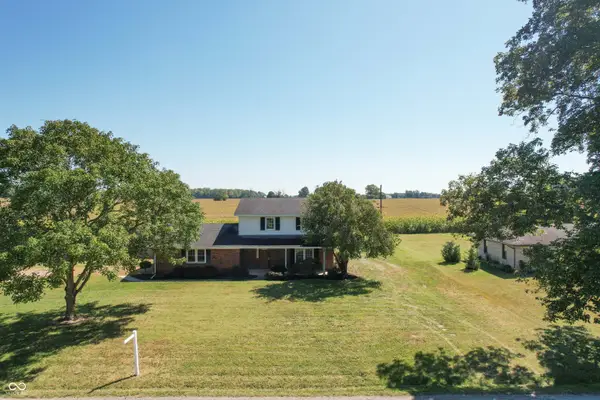 $294,000Active4 beds 3 baths2,472 sq. ft.
$294,000Active4 beds 3 baths2,472 sq. ft.2281 N 650 E, Columbus, IN 47203
MLS# 22060712Listed by: PURSUIT REALTY, LLC - New
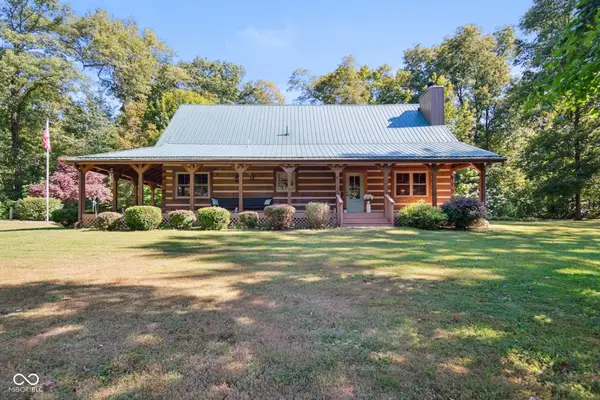 $499,000Active3 beds 3 baths1,680 sq. ft.
$499,000Active3 beds 3 baths1,680 sq. ft.9635 W 450 S, Columbus, IN 47201
MLS# 22060526Listed by: 1 PERCENT LISTS INDIANA REAL ESTATE - New
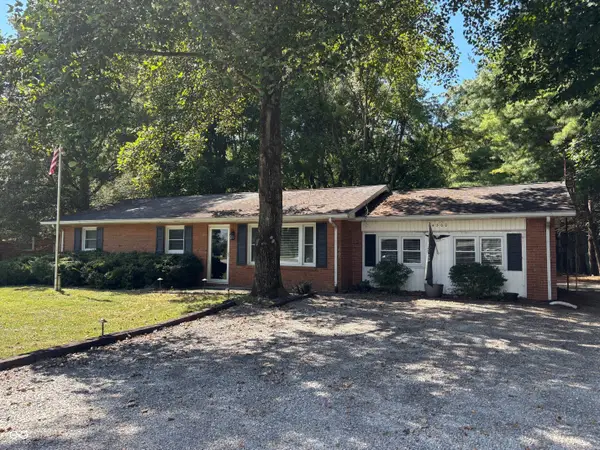 $249,900Active3 beds 2 baths1,520 sq. ft.
$249,900Active3 beds 2 baths1,520 sq. ft.14300 S Jonesville Road, Columbus, IN 47201
MLS# 22060630Listed by: RE/MAX REAL ESTATE PROF
