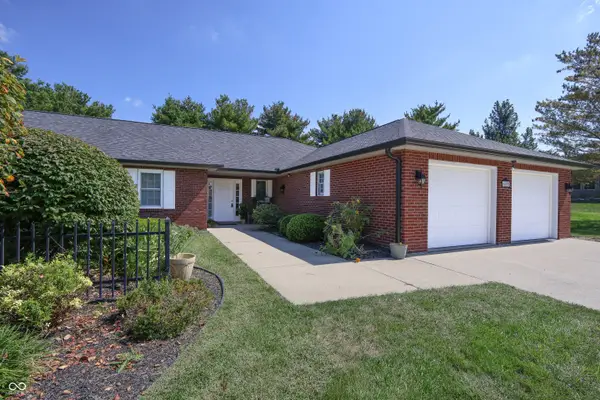6050 Acorn Drive, Columbus, IN 47201
Local realty services provided by:Better Homes and Gardens Real Estate Gold Key
6050 Acorn Drive,Columbus, IN 47201
$441,000
- 4 Beds
- 4 Baths
- 3,508 sq. ft.
- Single family
- Pending
Listed by:leigh burchyett
Office:berkshire hathaway home
MLS#:22045323
Source:IN_MIBOR
Price summary
- Price:$441,000
- Price per sq. ft.:$121.09
About this home
Welcome to this move-in ready home, ideally situated in a quiet cul-de-sac in the highly desirable Oakbrook community. With thoughtful updates, a functional layout, and an unbeatable location, this home is designed to enhance your everyday lifestyle. A charming covered porch adds to the home's curb appeal - perfect for enjoying your morning coffee or welcoming guests. Well maintained - Primary and laundry on main. New Granite Kitchen counters, New Refrigerator and New Microwave Oven, lux vinyl floors on main, fresh paint on main, light fixtures on main, toilet and vanity in powder room on main. Bonus Room over garage could be office or playroom. Some new windows. HVAC 2018, roof 2018, New Water heater with thermal expansion tank installed August 2025. This home feels fresh and new. Deck off Kitchen overlooks lot typical of Oakbrook. Mature trees and established landscaping. Recently power washed driveway, walkways and garage. Wet bar in basement with 2 egress windows. Sellers made this home truly turnkey. This home blends modern comfort, timeless charm, and a better than new home -a standout opportunity in one of the area's most sought-after neighborhoods.
Contact an agent
Home facts
- Year built:1994
- Listing ID #:22045323
- Added:100 day(s) ago
- Updated:September 25, 2025 at 01:28 PM
Rooms and interior
- Bedrooms:4
- Total bathrooms:4
- Full bathrooms:2
- Half bathrooms:2
- Living area:3,508 sq. ft.
Heating and cooling
- Cooling:Central Electric
- Heating:Forced Air
Structure and exterior
- Year built:1994
- Building area:3,508 sq. ft.
- Lot area:0.28 Acres
Schools
- High school:Columbus North High School
- Middle school:Central Middle School
- Elementary school:Southside Elementary School
Finances and disclosures
- Price:$441,000
- Price per sq. ft.:$121.09
New listings near 6050 Acorn Drive
- New
 $260,000Active5 beds 3 baths1,950 sq. ft.
$260,000Active5 beds 3 baths1,950 sq. ft.12419 W 50 S, Columbus, IN 47201
MLS# 22064782Listed by: BERKSHIRE HATHAWAY HOME - Open Sun, 1 to 3pmNew
 $299,000Active3 beds 2 baths2,212 sq. ft.
$299,000Active3 beds 2 baths2,212 sq. ft.1714 Gilmore Street, Columbus, IN 47201
MLS# 22061329Listed by: CENTURY 21 SCHEETZ - New
 $239,900Active3 beds 2 baths1,288 sq. ft.
$239,900Active3 beds 2 baths1,288 sq. ft.4340 N 200 W, Columbus, IN 47201
MLS# 22064580Listed by: RE/MAX REAL ESTATE PROF - Open Sun, 1 to 3pmNew
 $235,000Active2 beds 2 baths1,444 sq. ft.
$235,000Active2 beds 2 baths1,444 sq. ft.6044 S Stratton Court, Columbus, IN 47203
MLS# 22062012Listed by: BERKSHIRE HATHAWAY HOME - Open Sat, 1 to 3pm
 $299,900Pending3 beds 2 baths1,664 sq. ft.
$299,900Pending3 beds 2 baths1,664 sq. ft.6085 S Stratton Court, Columbus, IN 47203
MLS# 22063342Listed by: CENTURY 21 SCHEETZ - Open Sun, 1 to 3pmNew
 $629,000Active5 beds 4 baths4,010 sq. ft.
$629,000Active5 beds 4 baths4,010 sq. ft.3173 Red Fox Trail, Columbus, IN 47201
MLS# 22062914Listed by: RE/MAX REAL ESTATE PROF - Open Thu, 4 to 7pmNew
 $350,000Active4 beds 3 baths2,552 sq. ft.
$350,000Active4 beds 3 baths2,552 sq. ft.3709 Berkdale Drive, Columbus, IN 47203
MLS# 22050071Listed by: WEICHERT REALTORS COOPER GROUP INDY - New
 $149,000Active1 beds 1 baths484 sq. ft.
$149,000Active1 beds 1 baths484 sq. ft.625 Parkway Drive, Columbus, IN 47201
MLS# 22064262Listed by: 1 PERCENT LISTS INDIANA REAL ESTATE - Open Sun, 1 to 3pmNew
 $729,900Active4 beds 4 baths4,455 sq. ft.
$729,900Active4 beds 4 baths4,455 sq. ft.3665 Woodfield Place, Columbus, IN 47203
MLS# 22064347Listed by: RE/MAX REAL ESTATE PROF - New
 $279,900Active3 beds 3 baths1,746 sq. ft.
$279,900Active3 beds 3 baths1,746 sq. ft.2509 Orchard Creek Drive, Columbus, IN 47201
MLS# 22064335Listed by: RE/MAX REAL ESTATE PROF
