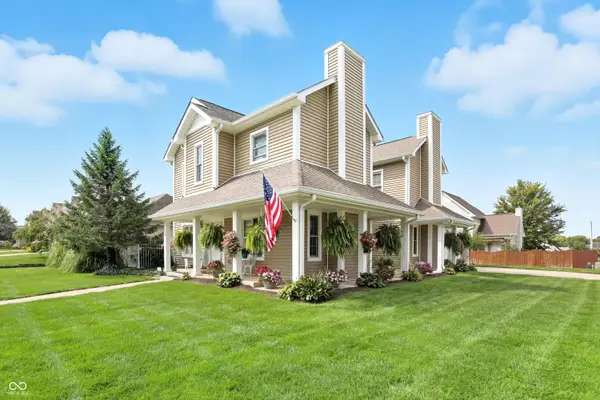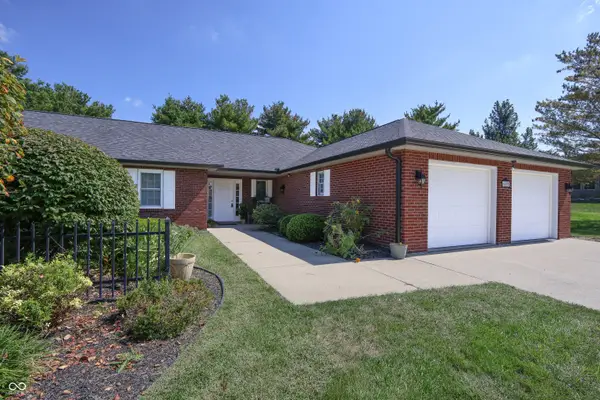6094 Horizon Drive, Columbus, IN 47201
Local realty services provided by:Better Homes and Gardens Real Estate Gold Key
6094 Horizon Drive,Columbus, IN 47201
$630,000
- 5 Beds
- 3 Baths
- 3,368 sq. ft.
- Single family
- Active
Listed by:bre russell
Office:f.c. tucker real estate experts
MLS#:22020257
Source:IN_MIBOR
Price summary
- Price:$630,000
- Price per sq. ft.:$187.05
About this home
Have you been looking to build a custom home in the beautiful Tipton Lakes Neighborhood? Now is your chance! Come check out the last corner lot in Horizon West. Columbus Custom Builders will be doing a new construction home on lot one that has the potential to be completed late 2025. This 5 bedroom, 3 bathroom ranch with a FINISHED basement will include a center island with natural stone countertops, a walk in pantry, stainless steel appliances, luxury vinyl plank flooring, a gas fireplace, a tiled shower and a freestanding tub in the primary bathroom and so much more. Don't wait to have you dream home!! Reach out today to put your own touch on this well thought out home by Columbus Custom Builders. This home can be completely customized by the buyer including the floor plan, finishes, paint and more. Don't have time to mow, mulch or water your lawn? No worries! Landscaping, lawn care, and irrigation is included in your HOA assessments. Come experience easy living with lake amenities, walking paths, community events and more.
Contact an agent
Home facts
- Year built:2025
- Listing ID #:22020257
- Added:156 day(s) ago
- Updated:September 25, 2025 at 01:28 PM
Rooms and interior
- Bedrooms:5
- Total bathrooms:3
- Full bathrooms:3
- Living area:3,368 sq. ft.
Heating and cooling
- Cooling:Central Electric
- Heating:Forced Air, Heat Pump
Structure and exterior
- Year built:2025
- Building area:3,368 sq. ft.
- Lot area:0.25 Acres
Schools
- Elementary school:Southside Elementary School
Utilities
- Water:Public Water
Finances and disclosures
- Price:$630,000
- Price per sq. ft.:$187.05
New listings near 6094 Horizon Drive
- New
 $439,900Active4 beds 4 baths3,924 sq. ft.
$439,900Active4 beds 4 baths3,924 sq. ft.3250 Overlook Drive, Columbus, IN 47203
MLS# 22064634Listed by: BERKSHIRE HATHAWAY HOME - Open Sun, 1 to 3pmNew
 $348,000Active4 beds 3 baths2,718 sq. ft.
$348,000Active4 beds 3 baths2,718 sq. ft.4033 Winston Lane, Columbus, IN 47201
MLS# 22064200Listed by: DEAN WAGNER LLC - New
 $260,000Active5 beds 3 baths1,950 sq. ft.
$260,000Active5 beds 3 baths1,950 sq. ft.12419 W 50 S, Columbus, IN 47201
MLS# 22064782Listed by: BERKSHIRE HATHAWAY HOME - Open Sun, 1 to 3pmNew
 $299,000Active3 beds 2 baths2,212 sq. ft.
$299,000Active3 beds 2 baths2,212 sq. ft.1714 Gilmore Street, Columbus, IN 47201
MLS# 22061329Listed by: CENTURY 21 SCHEETZ - New
 $239,900Active3 beds 2 baths1,288 sq. ft.
$239,900Active3 beds 2 baths1,288 sq. ft.4340 N 200 W, Columbus, IN 47201
MLS# 22064580Listed by: RE/MAX REAL ESTATE PROF - Open Sun, 1 to 3pmNew
 $235,000Active2 beds 2 baths1,444 sq. ft.
$235,000Active2 beds 2 baths1,444 sq. ft.6044 S Stratton Court, Columbus, IN 47203
MLS# 22062012Listed by: BERKSHIRE HATHAWAY HOME - Open Sat, 1 to 3pm
 $299,900Pending3 beds 2 baths1,664 sq. ft.
$299,900Pending3 beds 2 baths1,664 sq. ft.6085 S Stratton Court, Columbus, IN 47203
MLS# 22063342Listed by: CENTURY 21 SCHEETZ - Open Sun, 1 to 3pmNew
 $629,000Active5 beds 4 baths4,010 sq. ft.
$629,000Active5 beds 4 baths4,010 sq. ft.3173 Red Fox Trail, Columbus, IN 47201
MLS# 22062914Listed by: RE/MAX REAL ESTATE PROF - Open Sat, 12 to 4pmNew
 $350,000Active4 beds 3 baths2,552 sq. ft.
$350,000Active4 beds 3 baths2,552 sq. ft.3709 Berkdale Drive, Columbus, IN 47203
MLS# 22050071Listed by: WEICHERT REALTORS COOPER GROUP INDY - New
 $149,000Active1 beds 1 baths484 sq. ft.
$149,000Active1 beds 1 baths484 sq. ft.625 Parkway Drive, Columbus, IN 47201
MLS# 22064262Listed by: 1 PERCENT LISTS INDIANA REAL ESTATE
