6105 Horizon Drive, Columbus, IN 47201
Local realty services provided by:Better Homes and Gardens Real Estate Gold Key
Listed by: jan brinkman
Office: century 21 scheetz
MLS#:22034804
Source:IN_MIBOR
Price summary
- Price:$519,900
- Price per sq. ft.:$119.22
About this home
Discover 6105 Horizon Drive, a custom-built ranch perfectly positioned at the end of a quiet cul-de-sac in the desirable Horizon West section of Tipton Lakes. Freshly vacated and move-in ready, this one-owner home offers both comfort and convenience, along with a rare buyer incentive: toward your closing costs or cosmetic updates of your choice. Step inside and you'll immediately notice the open, light-filled layout. The great room features a coffered ceiling and hardwood floors, flowing seamlessly into the kitchen, dining area, and home office. A sunroom and main-level deck invite you to take in breathtaking sunset views over the rolling Brown County hills , a perfect spot for morning coffee or evening relaxation. The main-level primary suite offers a private retreat with a walk-in closet and a spa-inspired bath featuring a tiled step-in shower. A second bedroom and full bath provide flexibility for guests or family. The finished walk-out basement expands your living and entertaining space with a wet bar, family room, rec room, third bedroom, full bath, and a versatile bonus room ideal for a gym, studio, or playroom. Enjoy low-maintenance living with HOA-covered lawn care, landscaping, and irrigation, plus all the amenities of Tipton Lakes: trails, parks, and water access. This home combines elegance, functionality, and unbeatable value. With the recent price drop it's never been a better time to make it yours. Schedule your showing today and step into your next chapter at Tipton Lakes!
Contact an agent
Home facts
- Year built:2007
- Listing ID #:22034804
- Added:200 day(s) ago
- Updated:November 11, 2025 at 08:43 PM
Rooms and interior
- Bedrooms:3
- Total bathrooms:3
- Full bathrooms:3
- Living area:4,123 sq. ft.
Heating and cooling
- Cooling:Central Electric
- Heating:Forced Air
Structure and exterior
- Year built:2007
- Building area:4,123 sq. ft.
- Lot area:0.19 Acres
Schools
- High school:Columbus North High School
- Middle school:Central Middle School
- Elementary school:Southside Elementary School
Utilities
- Water:Public Water
Finances and disclosures
- Price:$519,900
- Price per sq. ft.:$119.22
New listings near 6105 Horizon Drive
- New
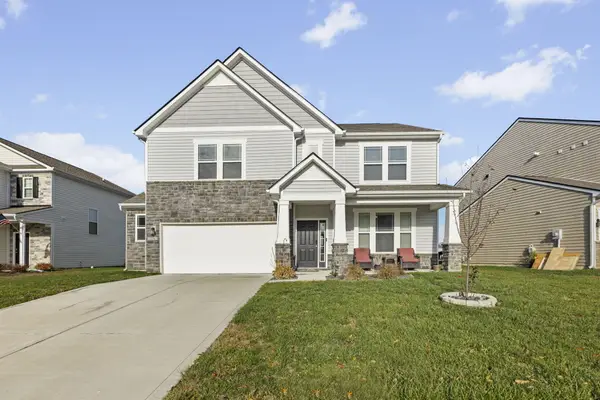 $399,000Active4 beds 3 baths2,972 sq. ft.
$399,000Active4 beds 3 baths2,972 sq. ft.2436 Creek Bank Drive, Columbus, IN 47201
MLS# 830669Listed by: KERI HIR - New
 $430,000Active4 beds 3 baths3,283 sq. ft.
$430,000Active4 beds 3 baths3,283 sq. ft.3635 River Road, Columbus, IN 47203
MLS# 22071900Listed by: DEAN WAGNER LLC - New
 $285,000Active3 beds 3 baths1,771 sq. ft.
$285,000Active3 beds 3 baths1,771 sq. ft.4652 Willowbrook Drive, Columbus, IN 47203
MLS# 22072398Listed by: RE/MAX REAL ESTATE PROF - New
 $175,000Active3 beds 1 baths738 sq. ft.
$175,000Active3 beds 1 baths738 sq. ft.1305 Court Street, Columbus, IN 47201
MLS# 22072919Listed by: RE/MAX ACCLAIMED PROPERTIES - New
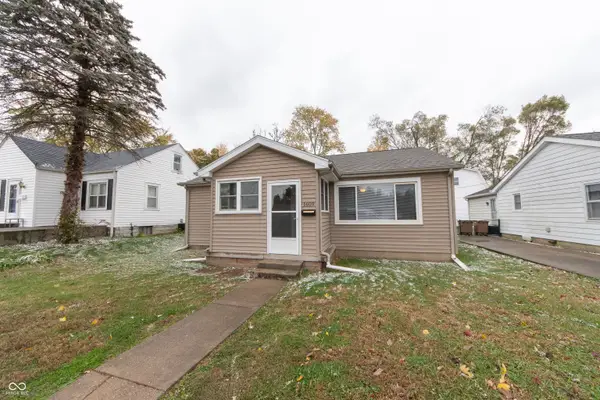 $209,900Active2 beds 1 baths952 sq. ft.
$209,900Active2 beds 1 baths952 sq. ft.1609 Meridian Street, Columbus, IN 47201
MLS# 22072374Listed by: DEAN WAGNER LLC - New
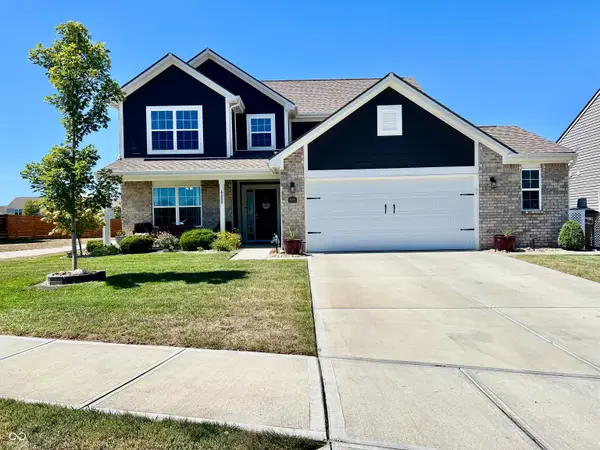 $370,000Active4 beds 3 baths2,330 sq. ft.
$370,000Active4 beds 3 baths2,330 sq. ft.4088 Ashworth Lane, Columbus, IN 47201
MLS# 22072780Listed by: EXP REALTY, LLC - Open Sun, 1 to 5pmNew
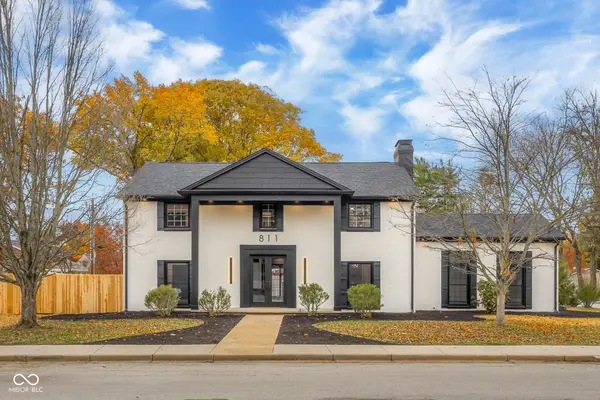 $780,000Active5 beds 5 baths4,577 sq. ft.
$780,000Active5 beds 5 baths4,577 sq. ft.811 27th Street, Columbus, IN 47201
MLS# 22072800Listed by: CENTURY 21 SCHEETZ - New
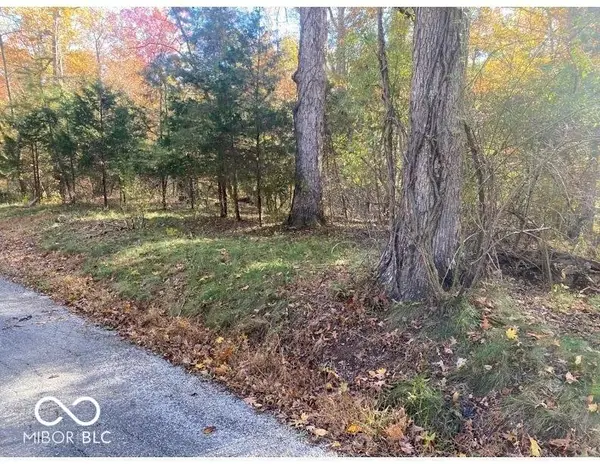 $99,900Active8.66 Acres
$99,900Active8.66 Acres13525 W 700 S, Columbus, IN 47201
MLS# 22072853Listed by: HIGHGARDEN REAL ESTATE - New
 $319,900Active3 beds 2 baths1,675 sq. ft.
$319,900Active3 beds 2 baths1,675 sq. ft.6126 Regency Drive, Columbus, IN 47203
MLS# 22072649Listed by: EXP REALTY, LLC - New
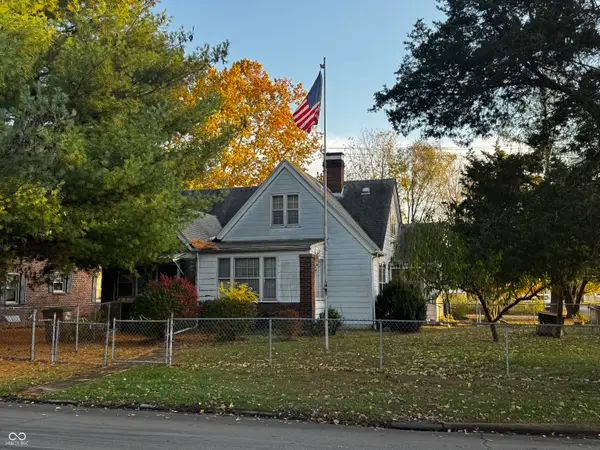 $219,900Active4 beds 2 baths2,935 sq. ft.
$219,900Active4 beds 2 baths2,935 sq. ft.1403 16th Street, Columbus, IN 47201
MLS# 22072745Listed by: RE/MAX REAL ESTATE PROF
