692 Lake Vista Drive, Columbus, IN 47201
Local realty services provided by:Better Homes and Gardens Real Estate Gold Key
692 Lake Vista Drive,Columbus, IN 47201
$590,000
- 5 Beds
- 4 Baths
- 3,568 sq. ft.
- Single family
- Active
Upcoming open houses
- Sun, Sep 2101:00 pm - 03:00 pm
Listed by:bre russell
Office:f.c. tucker real estate experts
MLS#:22061814
Source:IN_MIBOR
Price summary
- Price:$590,000
- Price per sq. ft.:$122.53
About this home
Introducing a welcoming 2-story residence in the sought-after Tipton Lakes neighborhood. This thoughtfully designed home offers abundant natural light, flexible living spaces, and room to grow. Offering 5 bedrooms and 3.5 baths this home has a well-planned layout for daily living and entertaining. The 2-story great room filled with natural light and an open-concept vibe leads you into an updated eat-in kitchen featuring brand-new stainless steel appliances. The first-floor en-suite guest bedroom is perfect for single-floor living or guest privacy. To round out the main floor there is a formal dining room, a half-bath and a home office. Upstairs, the primary suite is equipped with a walk-in closet, a double sink vanity, and a large tiled shower. There are 3 additional spacious bedrooms upstairs, and a convenient second-floor laundry room with included washer and dryer for easy laundry days. The unfinished basement has great potential for an additional bedroom, bathroom, or recreation room! Outside one finds a covered back porch perfect for morning coffee or evening sunsets, a nice-sized lot lined with evergreens for privacy and year-round beauty, and an irrigation system to keep landscaping lush with minimal effort. Don't miss the 3-car garage with built-in Tesla electric charger and extra storage. Schedule your showing today!
Contact an agent
Home facts
- Year built:2015
- Listing ID #:22061814
- Added:1 day(s) ago
- Updated:September 17, 2025 at 03:05 PM
Rooms and interior
- Bedrooms:5
- Total bathrooms:4
- Full bathrooms:3
- Half bathrooms:1
- Living area:3,568 sq. ft.
Heating and cooling
- Cooling:Central Electric
Structure and exterior
- Year built:2015
- Building area:3,568 sq. ft.
- Lot area:0.33 Acres
Schools
- Elementary school:Southside Elementary School
Utilities
- Water:Public Water
Finances and disclosures
- Price:$590,000
- Price per sq. ft.:$122.53
New listings near 692 Lake Vista Drive
- New
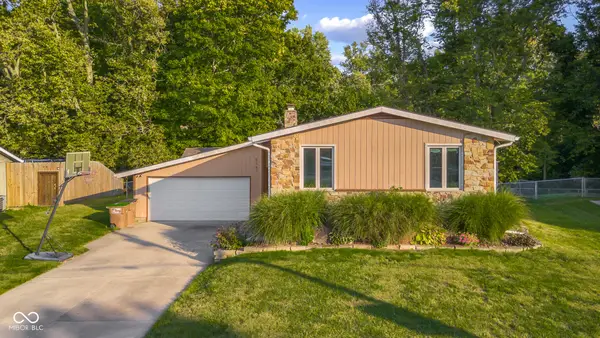 $289,000Active3 beds 2 baths2,156 sq. ft.
$289,000Active3 beds 2 baths2,156 sq. ft.5161 Regency Drive, Columbus, IN 47203
MLS# 22062994Listed by: RE/MAX REAL ESTATE PROF - New
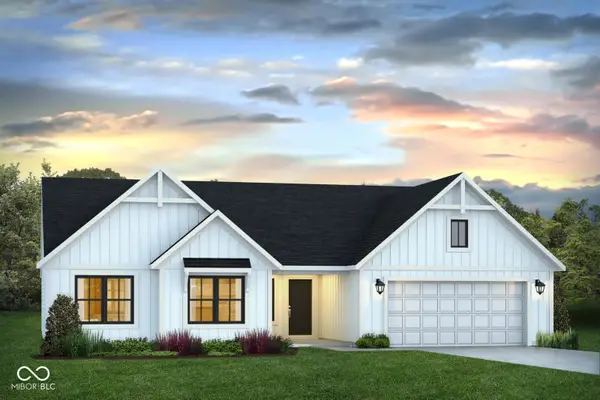 $484,040Active3 beds 2 baths1,830 sq. ft.
$484,040Active3 beds 2 baths1,830 sq. ft.14000A W Mount Healthy Road, Columbus, IN 47201
MLS# 22063117Listed by: CENTURY 21 SCHEETZ - New
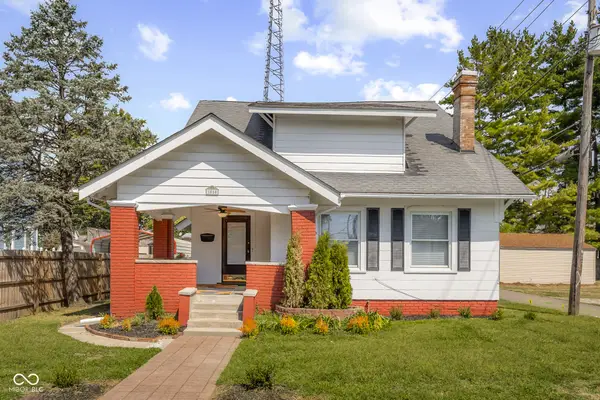 $205,000Active2 beds 1 baths1,336 sq. ft.
$205,000Active2 beds 1 baths1,336 sq. ft.1010 16th Street, Columbus, IN 47201
MLS# 22062734Listed by: 1 PERCENT LISTS INDIANA REAL ESTATE - New
 $299,900Active3 beds 3 baths2,084 sq. ft.
$299,900Active3 beds 3 baths2,084 sq. ft.3042 Fairlawn Drive, Columbus, IN 47203
MLS# 22062697Listed by: 1 PERCENT LISTS INDIANA REAL ESTATE - New
 $249,900Active3 beds 2 baths1,563 sq. ft.
$249,900Active3 beds 2 baths1,563 sq. ft.2823 Fox Pointe Drive, Columbus, IN 47203
MLS# 22062775Listed by: FAMILY TREE REALTY, LLC - New
 $339,000Active4 beds 3 baths2,040 sq. ft.
$339,000Active4 beds 3 baths2,040 sq. ft.3335 Marilyn Street, Columbus, IN 47203
MLS# 22062675Listed by: CENTURY 21 SCHEETZ - New
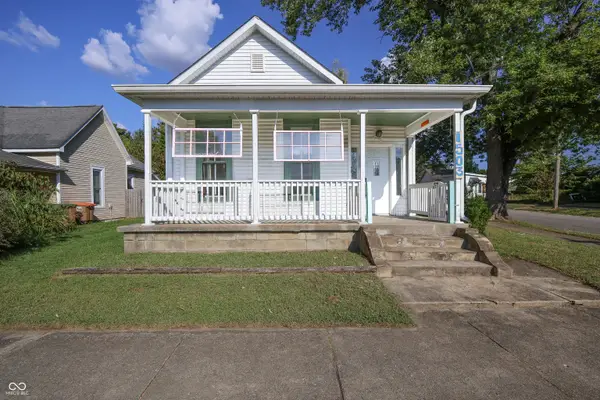 $162,500Active3 beds 1 baths1,537 sq. ft.
$162,500Active3 beds 1 baths1,537 sq. ft.1503 Franklin Street, Columbus, IN 47201
MLS# 22062502Listed by: CENTURY 21 SCHEETZ - New
 $619,900Active4 beds 3 baths3,404 sq. ft.
$619,900Active4 beds 3 baths3,404 sq. ft.500 N West View Drive, Columbus, IN 47201
MLS# 22062834Listed by: RE/MAX REAL ESTATE PROF - Open Sun, 1 to 3pmNew
 $250,000Active2 beds 2 baths1,290 sq. ft.
$250,000Active2 beds 2 baths1,290 sq. ft.4112 Tupelo Drive, Columbus, IN 47201
MLS# 22062933Listed by: REAL BROKER, LLC - New
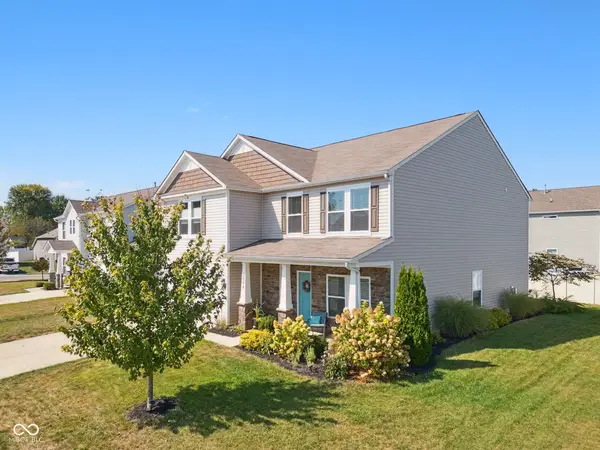 $385,000Active4 beds 3 baths3,003 sq. ft.
$385,000Active4 beds 3 baths3,003 sq. ft.2094 Buckthorn Drive, Columbus, IN 47201
MLS# 22062691Listed by: 1 PERCENT LISTS INDIANA REAL ESTATE
