7845 W Hillside Drive, Columbus, IN 47201
Local realty services provided by:Better Homes and Gardens Real Estate Gold Key
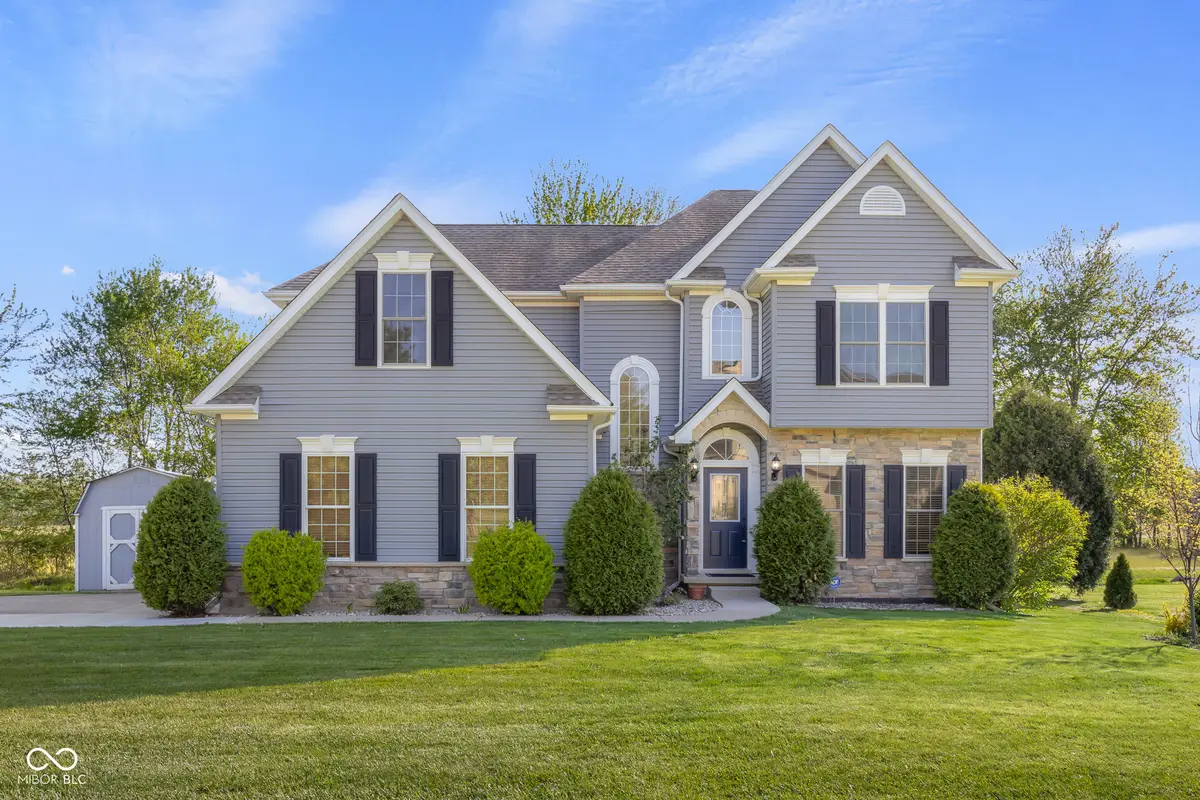
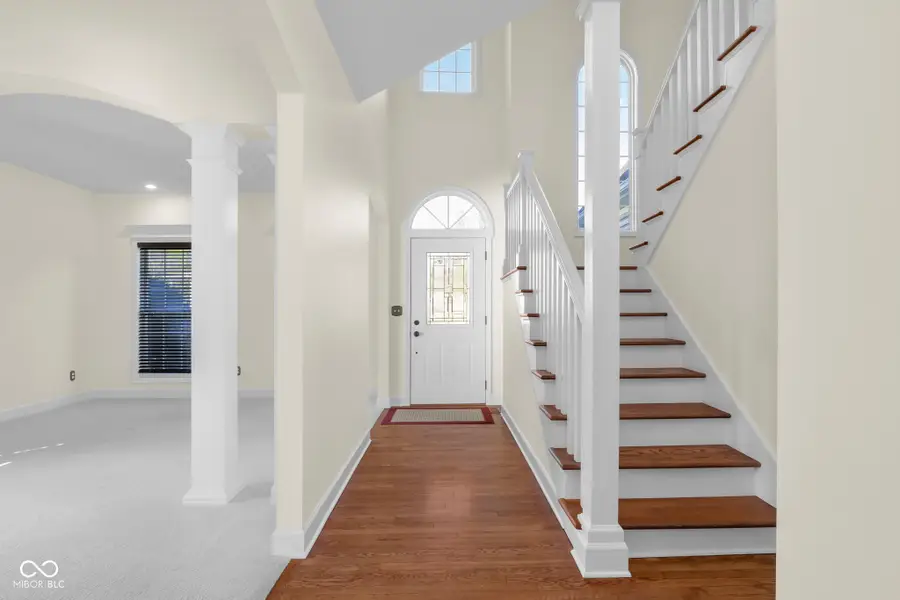

7845 W Hillside Drive,Columbus, IN 47201
$445,000
- 3 Beds
- 3 Baths
- 2,981 sq. ft.
- Single family
- Pending
Listed by:jill raper
Office:re/max real estate prof
MLS#:22027613
Source:IN_MIBOR
Price summary
- Price:$445,000
- Price per sq. ft.:$125.53
About this home
Nestled in the serene and sought-after West Pointe Estates, this home offers thoughtfully designed spaces on a 1.18 acre lot-perfect for those craving both comfort and room to breathe. Main floor has an abundance of windows, warm hardwood floors and contemporary finishes. Flexible rooms for formal dining or living as well as a fully equipped kitchen with stainless appliances, a pantry and breakfast nook that opens to the large deck-ideal for morning coffee or evening gatherings. The family room has an impressive 2 story fireplace. Upstairs are 3 bedrooms, primary features it's own en-suite and walk in closet. The large upstairs bonus room is currently used as a 4th bedroom but could easily be an office/flex space. All this AND a finished basement with egress windows-think home theater, gym or 5th bedroom. Outside, you'll find a tree lined lot with privacy and serenity. Just minutes from I-65, town, shops and schools.
Contact an agent
Home facts
- Year built:2007
- Listing Id #:22027613
- Added:105 day(s) ago
- Updated:July 28, 2025 at 03:10 PM
Rooms and interior
- Bedrooms:3
- Total bathrooms:3
- Full bathrooms:2
- Half bathrooms:1
- Living area:2,981 sq. ft.
Heating and cooling
- Cooling:Central Electric
- Heating:Forced Air
Structure and exterior
- Year built:2007
- Building area:2,981 sq. ft.
- Lot area:1.18 Acres
Schools
- High school:Columbus North High School
- Middle school:Central Middle School
- Elementary school:Southside Elementary School
Utilities
- Water:Public Water
Finances and disclosures
- Price:$445,000
- Price per sq. ft.:$125.53
New listings near 7845 W Hillside Drive
- New
 $299,900Active3 beds 3 baths2,336 sq. ft.
$299,900Active3 beds 3 baths2,336 sq. ft.2016 Creek Bank Drive, Columbus, IN 47201
MLS# 22056274Listed by: EXP REALTY LLC - New
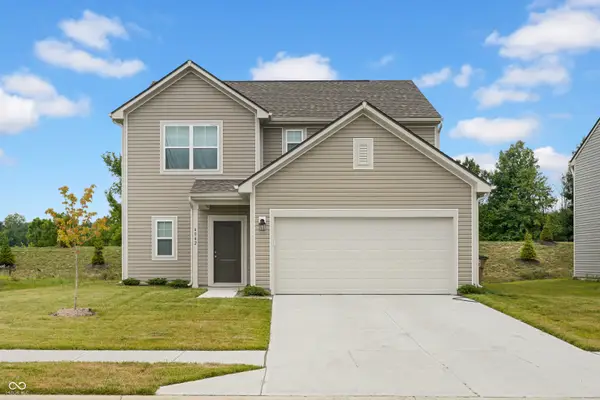 $329,000Active3 beds 3 baths2,116 sq. ft.
$329,000Active3 beds 3 baths2,116 sq. ft.4042 Sedgewick Lane, Columbus, IN 47201
MLS# 22056723Listed by: RE/MAX ACCLAIMED PROPERTIES - New
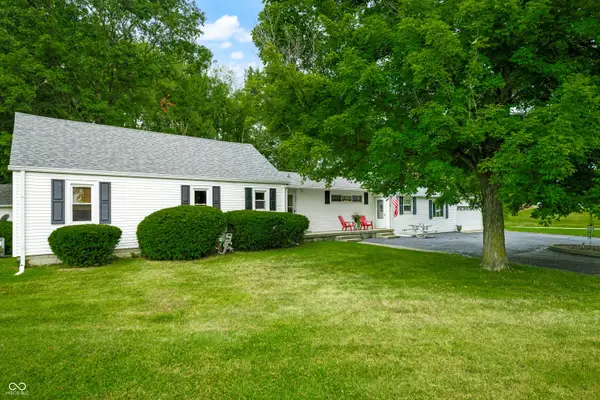 $305,000Active3 beds 2 baths2,060 sq. ft.
$305,000Active3 beds 2 baths2,060 sq. ft.3650 N Marr Road, Columbus, IN 47203
MLS# 22054083Listed by: RE/MAX TEAM - New
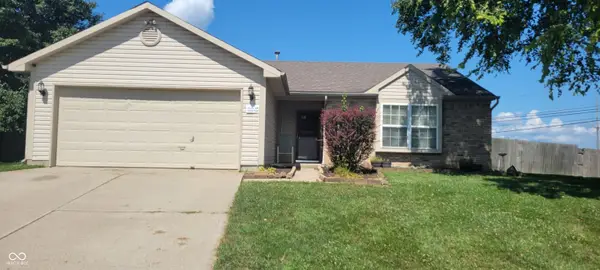 $269,900Active3 beds 2 baths1,208 sq. ft.
$269,900Active3 beds 2 baths1,208 sq. ft.8145 Sunset Court, Columbus, IN 47201
MLS# 22055776Listed by: EXP REALTY LLC - New
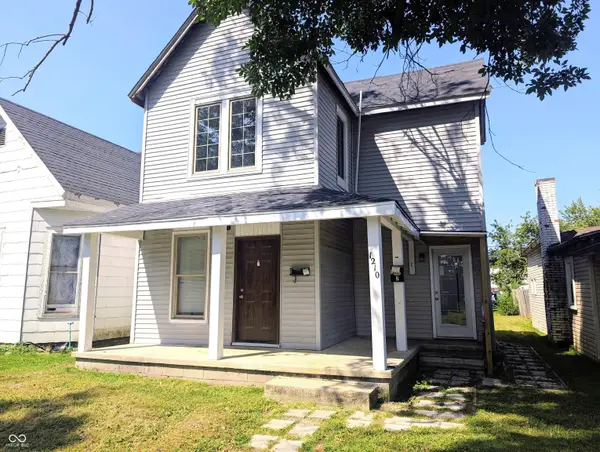 $199,990Active-- beds -- baths
$199,990Active-- beds -- baths1210 California Street, Columbus, IN 47201
MLS# 22056397Listed by: EXP REALTY LLC - New
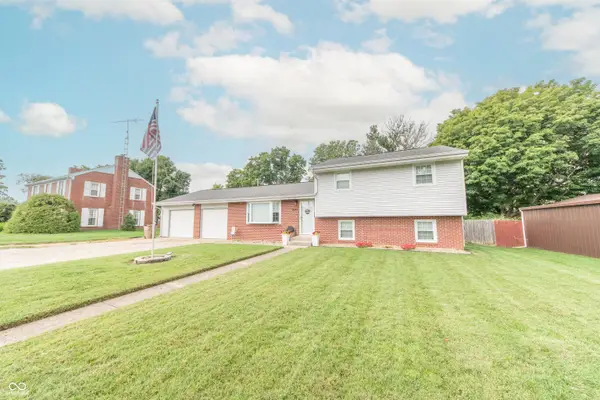 $259,900Active4 beds 2 baths2,488 sq. ft.
$259,900Active4 beds 2 baths2,488 sq. ft.1642 Azelea Drive, Columbus, IN 47201
MLS# 22056458Listed by: DEAN WAGNER LLC 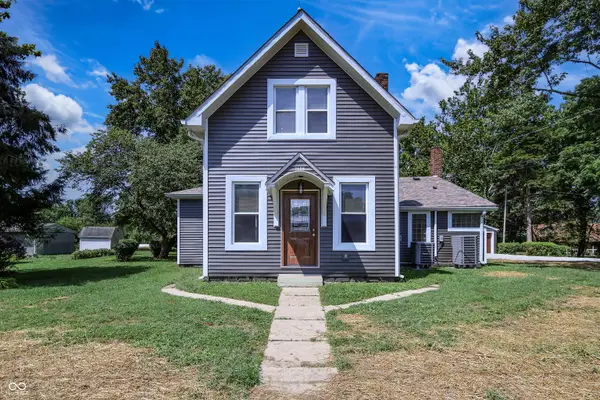 $309,900Pending3 beds 3 baths2,064 sq. ft.
$309,900Pending3 beds 3 baths2,064 sq. ft.2688 N 500 E, Columbus, IN 47203
MLS# 22056206Listed by: BERKSHIRE HATHAWAY HOME- New
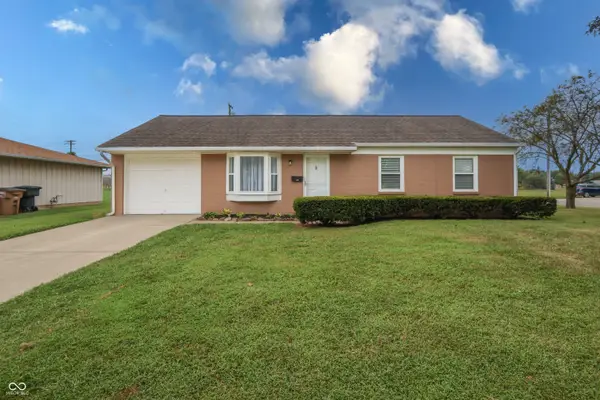 $229,900Active3 beds 1 baths925 sq. ft.
$229,900Active3 beds 1 baths925 sq. ft.1780 South Drive, Columbus, IN 47203
MLS# 22056249Listed by: CENTURY 21 SCHEETZ - New
 $305,000Active3 beds 2 baths1,350 sq. ft.
$305,000Active3 beds 2 baths1,350 sq. ft.1110 Jonesville Road, Columbus, IN 47201
MLS# 22055907Listed by: RE/MAX TEAM - New
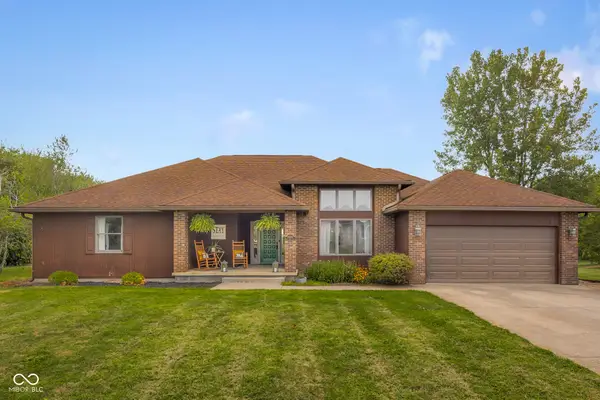 $330,000Active3 beds 2 baths2,118 sq. ft.
$330,000Active3 beds 2 baths2,118 sq. ft.12730 River Grove Drive, Columbus, IN 47203
MLS# 22051095Listed by: CENTURY 21 SCHEETZ
