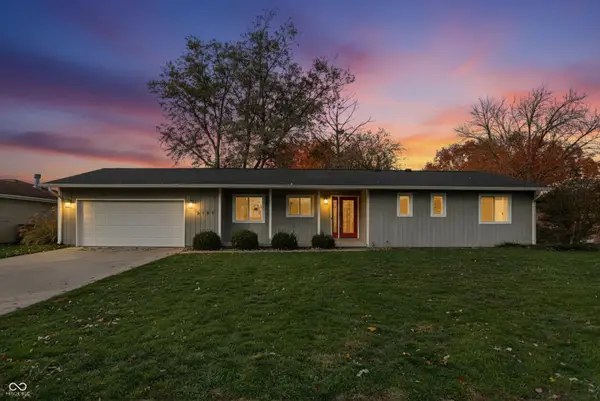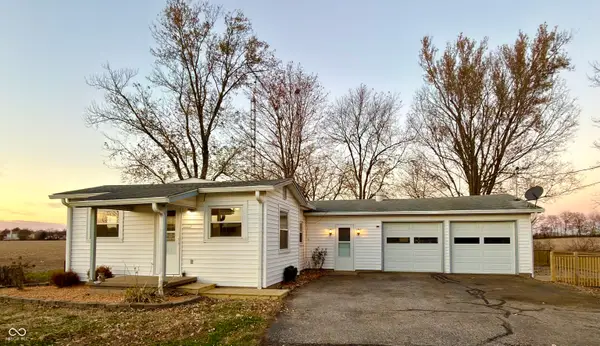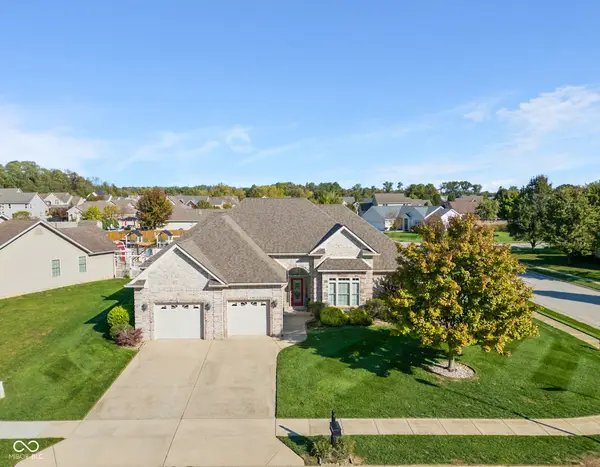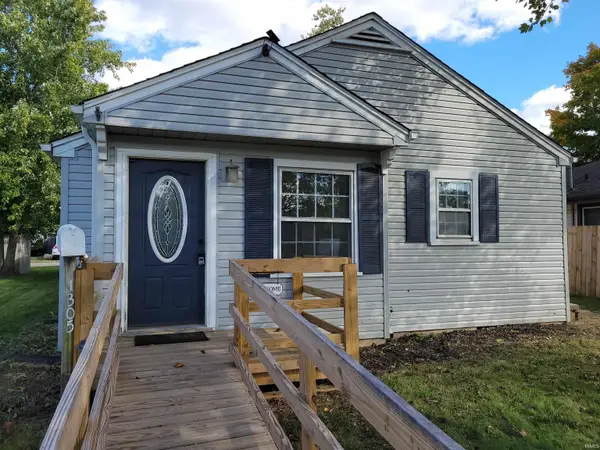9454 Raintree Drive S, Columbus, IN 47201
Local realty services provided by:Better Homes and Gardens Real Estate Gold Key
9454 Raintree Drive S,Columbus, IN 47201
$1,175,000
- 4 Beds
- 3 Baths
- 3,647 sq. ft.
- Single family
- Pending
Listed by: christopher braun
Office: re/max real estate prof
MLS#:22013617
Source:IN_MIBOR
Price summary
- Price:$1,175,000
- Price per sq. ft.:$281.91
About this home
Welcome to this stunning mid-century modern gem, perfectly situated on the serene shores of Harrison Lake. Offering breathtaking panoramic views, this home seamlessly blends classic architectural design with modern comfort. The expansive open floor plan features a dual-sided fireplace, creating an inviting space for both relaxing and entertaining while enjoying the tranquil lake vistas from every angle. The spacious main level boasts a private primary en suite with scenic lake views, ensuring a peaceful retreat. In addition on the main level you'll find 2 additional bedrooms and an additional bath. The lower level features another large bedroom and a cozy bar/gathering room overlooking the lake. An expansive deck and lower patio offers an abundance of outdoor entertaining space. The gently sloping lawn leads you down to the water's edge, where you can enjoy the beauty of the lakefront or take a short boat ride to the nearby country club for golf, dining, and socializing. Ideal for those who love to entertain or simply enjoy the peaceful allure of lakefront living, this home is the perfect escape. With its unique blend of style, comfort, and location, this is a rare opportunity to live the lakefront lifestyle you've always dreamed of. A unique location to capture both sunrises and sunsets. Schedule your tour now.
Contact an agent
Home facts
- Year built:1956
- Listing ID #:22013617
- Added:345 day(s) ago
- Updated:November 15, 2025 at 09:06 AM
Rooms and interior
- Bedrooms:4
- Total bathrooms:3
- Full bathrooms:3
- Living area:3,647 sq. ft.
Heating and cooling
- Cooling:Central Electric
- Heating:Forced Air
Structure and exterior
- Year built:1956
- Building area:3,647 sq. ft.
- Lot area:0.66 Acres
Schools
- High school:Columbus North High School
- Middle school:Central Middle School
- Elementary school:Southside Elementary School
Utilities
- Water:Public Water
Finances and disclosures
- Price:$1,175,000
- Price per sq. ft.:$281.91
New listings near 9454 Raintree Drive S
- New
 $289,000Active3 beds 2 baths1,486 sq. ft.
$289,000Active3 beds 2 baths1,486 sq. ft.3180 Flintwood Drive, Columbus, IN 47203
MLS# 22072982Listed by: SMYTHE & CO, INC - Open Sun, 1 to 3pmNew
 $215,000Active3 beds 1 baths950 sq. ft.
$215,000Active3 beds 1 baths950 sq. ft.5403 S Vine Street, Columbus, IN 47201
MLS# 22073322Listed by: BERKSHIRE HATHAWAY HOME - New
 $289,900Active3 beds 2 baths1,759 sq. ft.
$289,900Active3 beds 2 baths1,759 sq. ft.6055 S Stratton Court, Columbus, IN 47203
MLS# 22073518Listed by: RE/MAX REAL ESTATE PROF - New
 $217,000Active2 beds 1 baths951 sq. ft.
$217,000Active2 beds 1 baths951 sq. ft.1870 W 200 S, Columbus, IN 47201
MLS# 22073490Listed by: RE/MAX REAL ESTATE PROF - New
 $50,000Active2 beds 1 baths588 sq. ft.
$50,000Active2 beds 1 baths588 sq. ft.467 Dawson Street, Columbus, IN 47201
MLS# 22073417Listed by: CARPENTER, REALTORS - Open Sat, 12 to 2pmNew
 $529,900Active3 beds 3 baths2,680 sq. ft.
$529,900Active3 beds 3 baths2,680 sq. ft.1790 S Terrace Lake Road, Columbus, IN 47201
MLS# 22072482Listed by: CENTURY 21 SCHEETZ - New
 $199,900Active2 beds 1 baths922 sq. ft.
$199,900Active2 beds 1 baths922 sq. ft.234 Lincoln Street, Columbus, IN 47201
MLS# 22073414Listed by: DEAN WAGNER LLC - Open Sat, 1 to 3pmNew
 $540,000Active4 beds 4 baths4,288 sq. ft.
$540,000Active4 beds 4 baths4,288 sq. ft.2812 Sunflower Court, Columbus, IN 47201
MLS# 22071342Listed by: F.C. TUCKER REAL ESTATE EXPERTS - New
 $175,000Active3 beds 1 baths738 sq. ft.
$175,000Active3 beds 1 baths738 sq. ft.1305 Court Street, Columbus, IN 47201
MLS# 202545864Listed by: RE/MAX ACCLAIMED PROPERTIES - New
 $400,000Active4 beds 3 baths2,668 sq. ft.
$400,000Active4 beds 3 baths2,668 sq. ft.5737 Lauren Lane, Columbus, IN 47203
MLS# 22073201Listed by: 1 PERCENT LISTS INDIANA REAL ESTATE
