961 Parkside Drive, Columbus, IN 47203
Local realty services provided by:Better Homes and Gardens Real Estate Gold Key
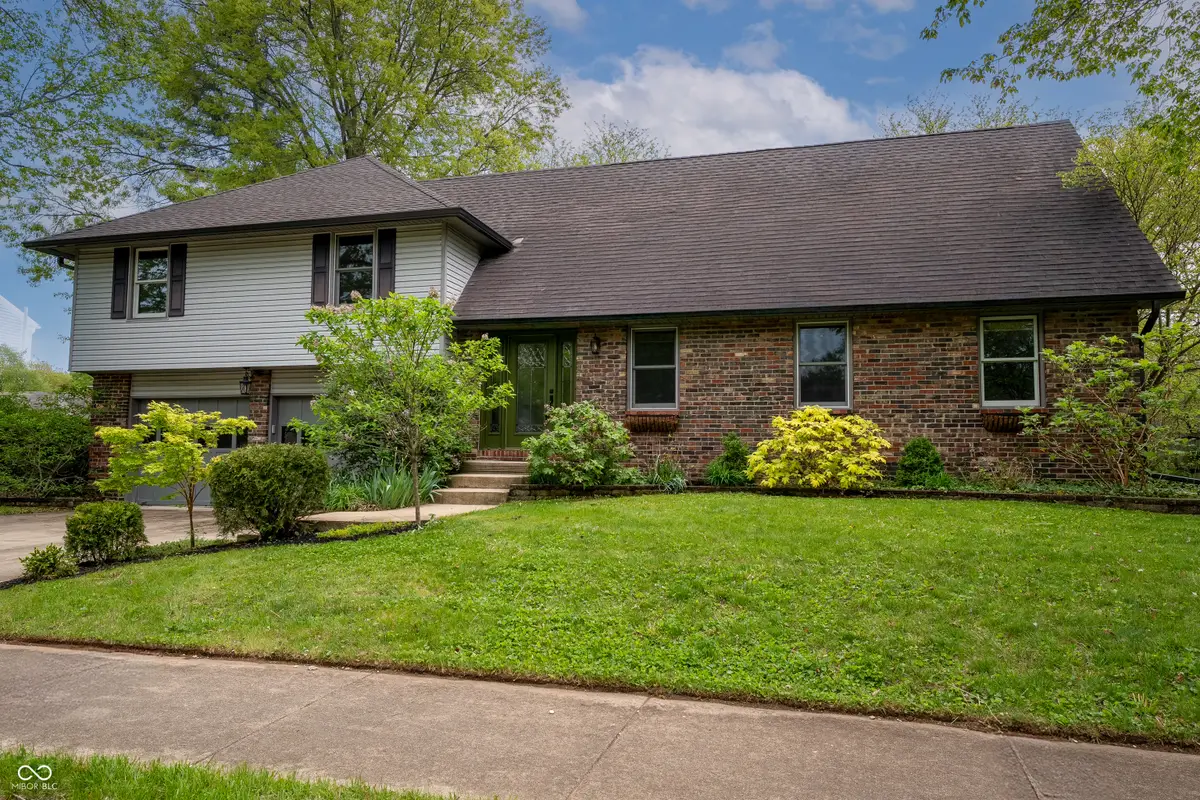
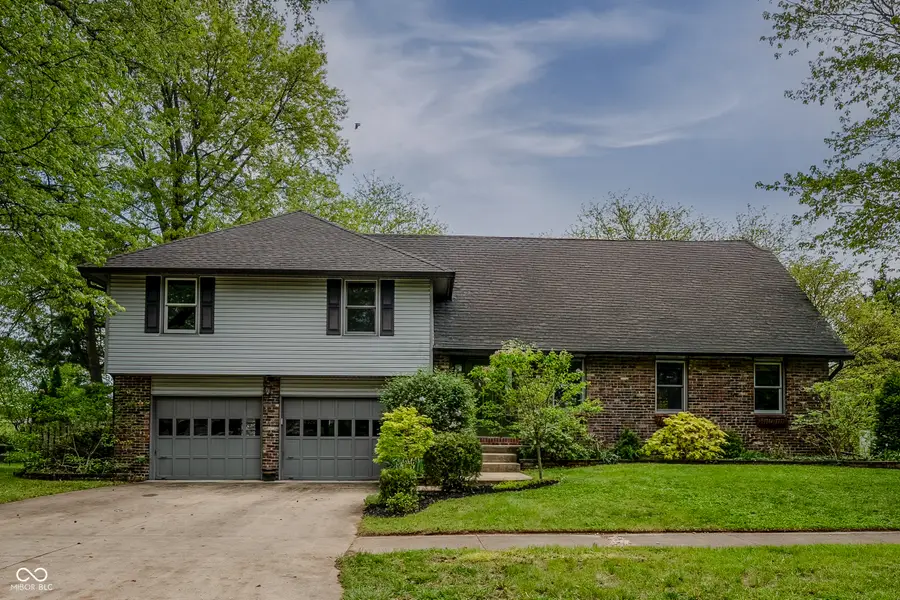

961 Parkside Drive,Columbus, IN 47203
$394,900
- 4 Beds
- 2 Baths
- 3,222 sq. ft.
- Single family
- Active
Upcoming open houses
- Sun, Aug 1701:00 pm - 03:00 pm
Listed by:jean donica
Office:re/max real estate prof
MLS#:22033621
Source:IN_MIBOR
Price summary
- Price:$394,900
- Price per sq. ft.:$122.56
About this home
Enjoy the convenience of nearby schools, shopping, and trails in this 4-bedroom, 2-bath home. Step inside to find a spacious open living room, dining area, and kitchen featuring LVP flooring, perfect for gatherings and entertaining. The living room boasts a cozy fireplace with gas logs, while the kitchen offers a large island for prep and dining, ample cabinets, a pantry, stainless steel appliances, and a dining area. Relax on the screened porch located off the living and kitchen areas, providing plenty of space for dining or enjoying lovely evenings outdoors. The porch opens to a deck area with a swim spa that can be used year-round for exercise or relaxation. The upper level features a primary bedroom complete with a walk-in closet and a private bath, along with three additional bedrooms and another bathroom. There is also a nice loft suitable for an office or sitting area. The lower level includes a family room, laundry room, and storage area. The fenced backyard is beautifully landscaped with perennials and flowering trees, offering plenty of space for outdoor activities. The property also includes a 2-car garage and is available for immediate possession-just in time to enjoy spring and summer!
Contact an agent
Home facts
- Year built:1978
- Listing Id #:22033621
- Added:105 day(s) ago
- Updated:August 15, 2025 at 10:41 PM
Rooms and interior
- Bedrooms:4
- Total bathrooms:2
- Full bathrooms:2
- Living area:3,222 sq. ft.
Heating and cooling
- Cooling:Central Electric
- Heating:Forced Air
Structure and exterior
- Year built:1978
- Building area:3,222 sq. ft.
- Lot area:0.33 Acres
Schools
- High school:Columbus North High School
- Middle school:Northside Middle School
- Elementary school:Parkside Elementary School
Utilities
- Water:Public Water
Finances and disclosures
- Price:$394,900
- Price per sq. ft.:$122.56
New listings near 961 Parkside Drive
- New
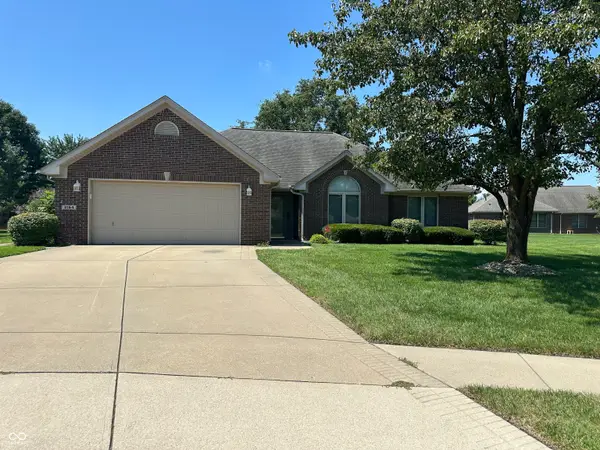 $274,900Active3 beds 2 baths1,697 sq. ft.
$274,900Active3 beds 2 baths1,697 sq. ft.3164 Potomac Court, Columbus, IN 47203
MLS# 22057007Listed by: MENSENDIEK REAL ESTATE, LLC - New
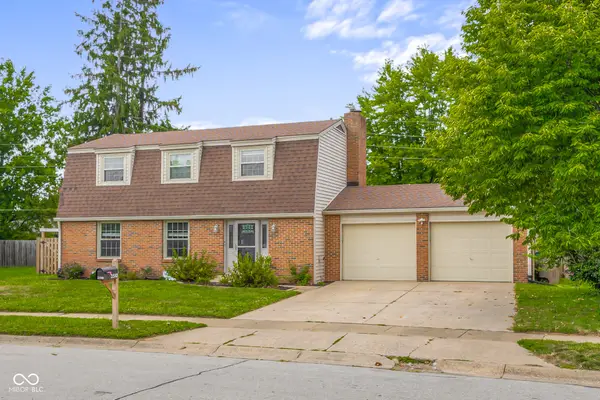 $309,000Active5 beds 4 baths2,714 sq. ft.
$309,000Active5 beds 4 baths2,714 sq. ft.3510 Lantern Lane, Columbus, IN 47203
MLS# 22054596Listed by: CENTURY 21 SCHEETZ - New
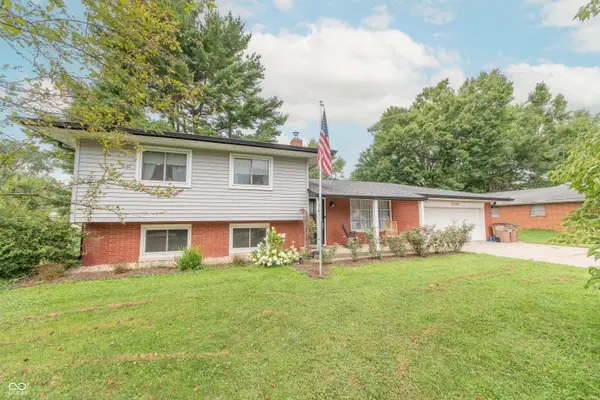 $324,900Active3 beds 2 baths2,720 sq. ft.
$324,900Active3 beds 2 baths2,720 sq. ft.3350 Virginia Street, Columbus, IN 47203
MLS# 22056157Listed by: DEAN WAGNER LLC - New
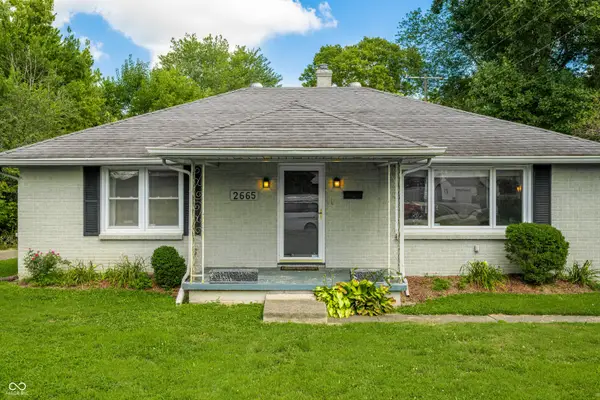 $238,000Active2 beds 3 baths1,189 sq. ft.
$238,000Active2 beds 3 baths1,189 sq. ft.2665 Pearl Street, Columbus, IN 47201
MLS# 22056345Listed by: CARPENTER HILLS O'BROWN - New
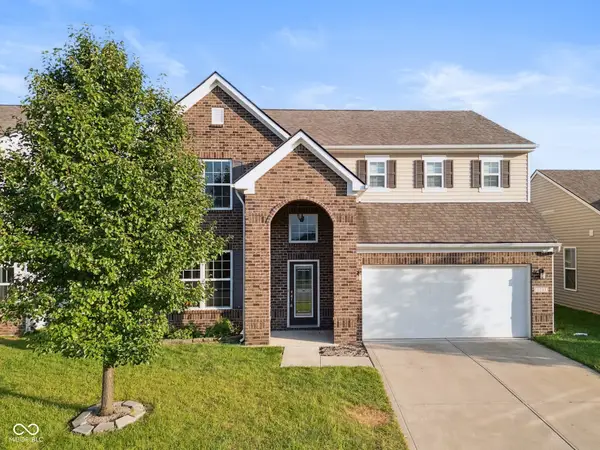 $325,000Active3 beds 3 baths2,396 sq. ft.
$325,000Active3 beds 3 baths2,396 sq. ft.2251 Creek Bank Drive, Columbus, IN 47201
MLS# 22056602Listed by: 1 PERCENT LISTS INDIANA REAL ESTATE - New
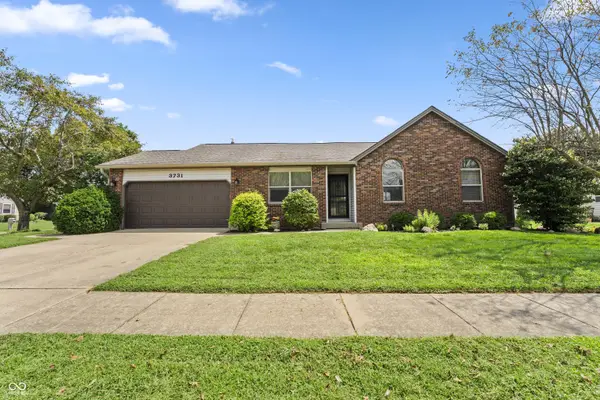 $269,900Active3 beds 2 baths1,378 sq. ft.
$269,900Active3 beds 2 baths1,378 sq. ft.3731 Villa Drive, Columbus, IN 47203
MLS# 22056211Listed by: RE/MAX REAL ESTATE PROF - New
 $299,900Active3 beds 3 baths2,336 sq. ft.
$299,900Active3 beds 3 baths2,336 sq. ft.2016 Creek Bank Drive, Columbus, IN 47201
MLS# 22056274Listed by: EXP REALTY LLC - New
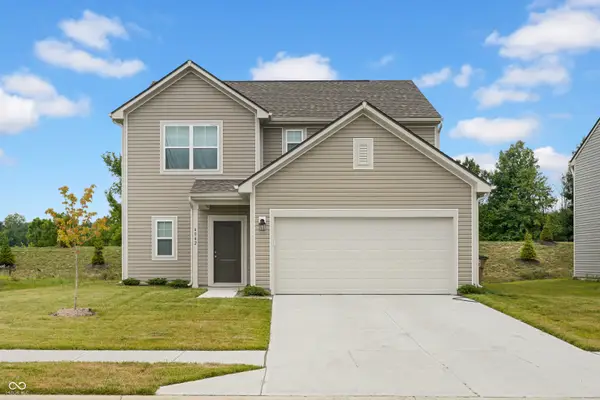 $329,000Active3 beds 3 baths2,116 sq. ft.
$329,000Active3 beds 3 baths2,116 sq. ft.4042 Sedgewick Lane, Columbus, IN 47201
MLS# 22056723Listed by: RE/MAX ACCLAIMED PROPERTIES - New
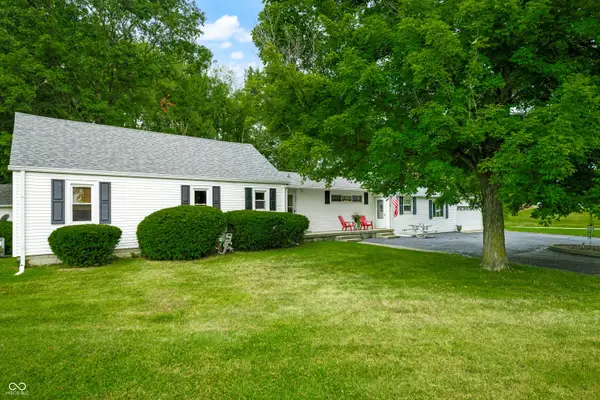 $305,000Active3 beds 2 baths2,060 sq. ft.
$305,000Active3 beds 2 baths2,060 sq. ft.3650 N Marr Road, Columbus, IN 47203
MLS# 22054083Listed by: RE/MAX TEAM - New
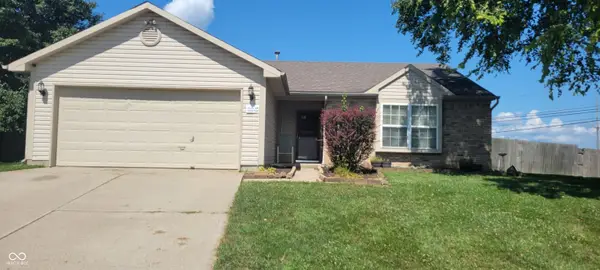 $269,900Active3 beds 2 baths1,208 sq. ft.
$269,900Active3 beds 2 baths1,208 sq. ft.8145 Sunset Court, Columbus, IN 47201
MLS# 22055776Listed by: EXP REALTY LLC
