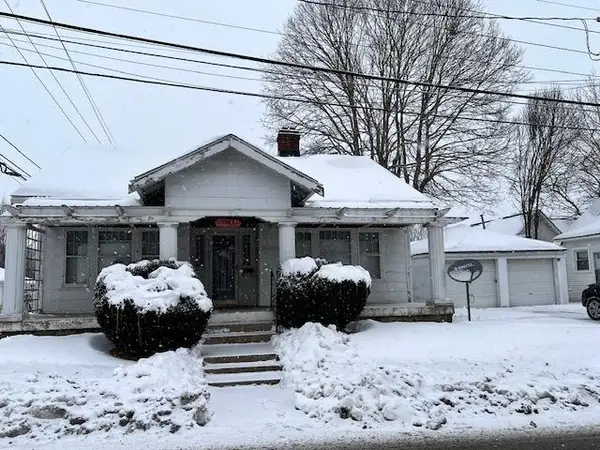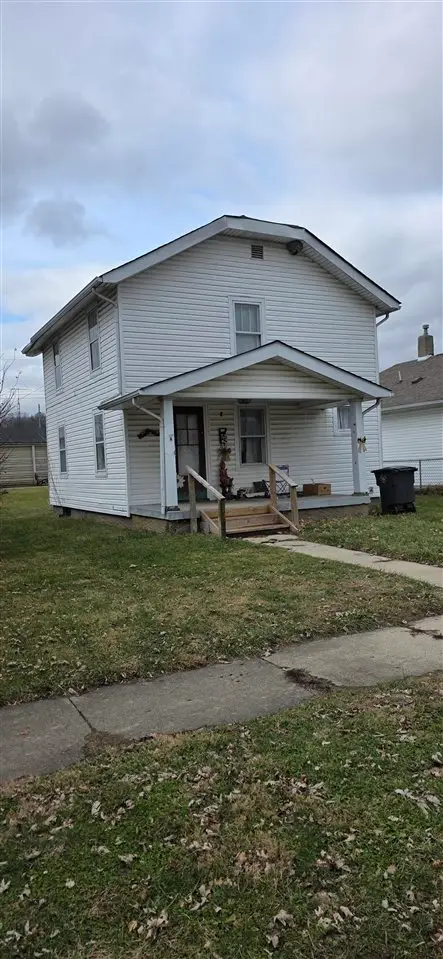1139 MAJOR DRIVE, Connersville, IN 47331
Local realty services provided by:Better Homes and Gardens Real Estate First Realty Group
1139 MAJOR DRIVE,Connersville, IN 47331
$295,900
- 4 Beds
- 4 Baths
- 3,708 sq. ft.
- Single family
- Pending
Listed by: tammy savoy
Office: coldwell banker lingle
MLS#:10052348
Source:IN_RAR
Price summary
- Price:$295,900
- Price per sq. ft.:$79.8
About this home
Spacious 4-Bedroom Home in a Peaceful Neighborhood. Welcome to this extremely spacious 4-bedroom, 3.5-bath home located in a quiet and desirable neighborhood. From the moment you step inside, you’ll appreciate the open-concept layout designed for both comfort and functionality—perfect for entertaining guests or enjoying quality family time. The inviting family room flows seamlessly into the dining area and kitchen, creating a warm and connected living space. The huge master suite is a true retreat, featuring a cozy fireplace, double sinks, a walk-in shower, and ample space to unwind after a long day. Three additional bedrooms provide plenty of room for family and guests—including one located in the large loft area, ideal for use as a bedroom, home office, or gaming room. The loft also offers additional living space and overlooks the lower level, adding an open and airy feel throughout the home. Step outside to the back deck, complete with a new metal roof, where you can enjoy your morning coffee or host summer barbecues in comfort. The attached two-car garage provides plenty of room for vehicles, tools, or recreational equipment. This home truly has it all—space, comfort, and style—all in a peaceful neighborhood setting. Call today to schedule your personal tour!
Contact an agent
Home facts
- Year built:1989
- Listing ID #:10052348
- Added:100 day(s) ago
- Updated:November 22, 2025 at 08:16 AM
Rooms and interior
- Bedrooms:4
- Total bathrooms:4
- Full bathrooms:3
- Half bathrooms:1
- Living area:3,708 sq. ft.
Heating and cooling
- Cooling:Central Air
- Heating:Forced Air
Structure and exterior
- Roof:Metal, Shingle
- Year built:1989
- Building area:3,708 sq. ft.
Schools
- High school:Fayette County
- Middle school:Fayette County
- Elementary school:Fayette County
Utilities
- Water:City
- Sewer:City
Finances and disclosures
- Price:$295,900
- Price per sq. ft.:$79.8
New listings near 1139 MAJOR DRIVE
- New
 $525,000Active4 beds 3 baths3,528 sq. ft.
$525,000Active4 beds 3 baths3,528 sq. ft.505 S Cr 350 E, Connersville, IN 47331
MLS# 22083063Listed by: LOHMILLER REAL ESTATE - New
 $335,000Active5 beds 3 baths2,693 sq. ft.
$335,000Active5 beds 3 baths2,693 sq. ft.309 N Golf Manor, Connersville, IN 47331
MLS# 10052821Listed by: TWIN BRIDGES REALTY, LLC  $115,000Pending4 beds 2 baths2,072 sq. ft.
$115,000Pending4 beds 2 baths2,072 sq. ft.202 Davis St, Connersville, IN 47331
MLS# 14603Listed by: AMERICAN HERITAGE- New
 $129,900Active2 beds 1 baths1,290 sq. ft.
$129,900Active2 beds 1 baths1,290 sq. ft.2918 W Co Rd 300 N, Connersville, IN 47331
MLS# 10052816Listed by: IMPACT - New
 $89,900Active1 beds 2 baths
$89,900Active1 beds 2 baths121 E 10th St, Connersville, IN 47331
MLS# 10052812Listed by: AMERICAN HERITAGE REALTY INC - New
 $79,000Active2 beds 1 baths948 sq. ft.
$79,000Active2 beds 1 baths948 sq. ft.1014 W 8th St, Connersville, IN 47331
MLS# 14600Listed by: AMERICAN HERITAGE - New
 $214,000Active4 beds 3 baths1,580 sq. ft.
$214,000Active4 beds 3 baths1,580 sq. ft.2010 Grand Ave, Connersville, IN 47331
MLS# 14599Listed by: AMERICAN HERITAGE - New
 $53,000Active1 beds 1 baths
$53,000Active1 beds 1 baths501 Church St, Connersville, IN 47331
MLS# 10052790Listed by: AMERICAN HERITAGE REALTY INC  $159,900Pending3 beds 2 baths1,792 sq. ft.
$159,900Pending3 beds 2 baths1,792 sq. ft.2015 VERMONT AVENUE, Connersville, IN 47331
MLS# 10052795Listed by: COLDWELL BANKER LINGLE $84,000Active2 beds 1 baths
$84,000Active2 beds 1 baths2309 Iowa Ave, Connersville, IN 47331
MLS# 10052779Listed by: AMERICAN HERITAGE REALTY INC

