2235 STATE ROAD 44 W, Connersville, IN 47331
Local realty services provided by:Better Homes and Gardens Real Estate First Realty Group
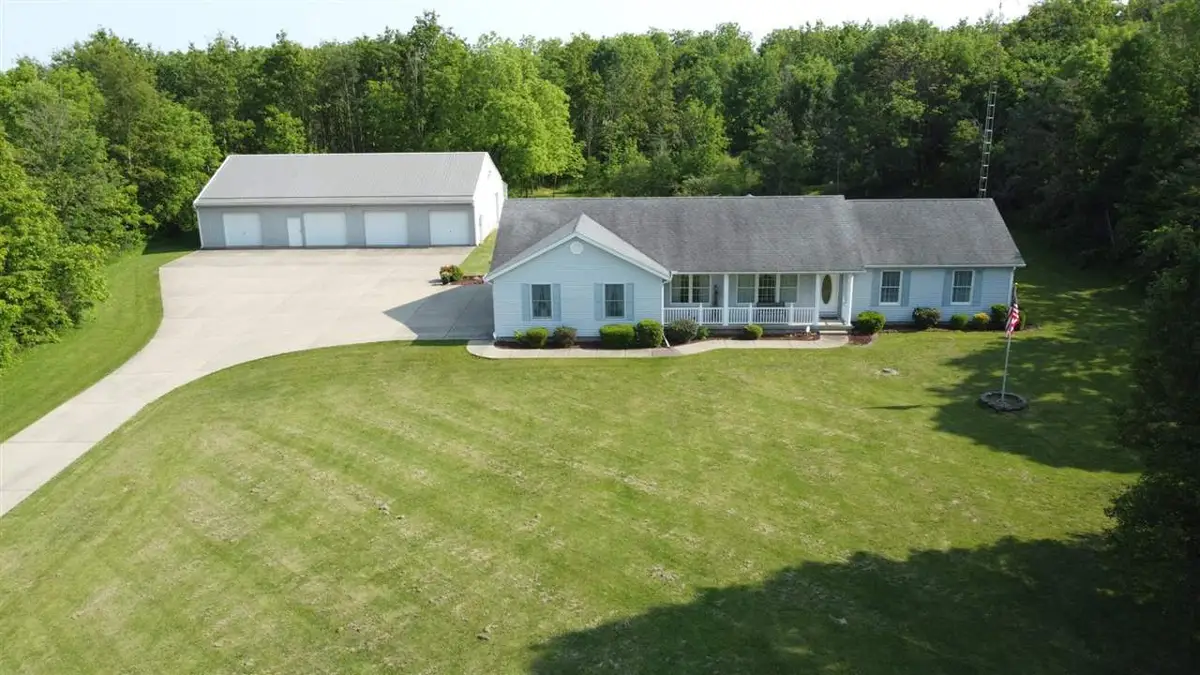

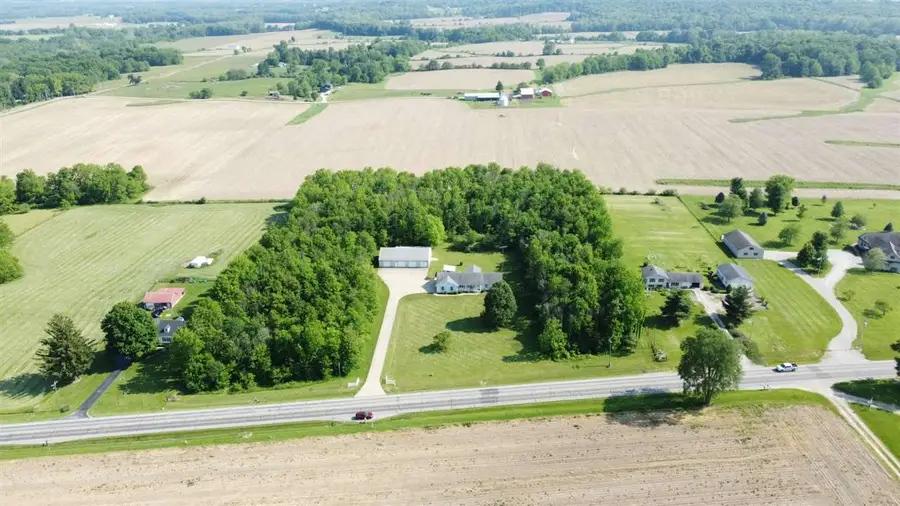
2235 STATE ROAD 44 W,Connersville, IN 47331
$475,000
- 3 Beds
- 2 Baths
- 1,972 sq. ft.
- Single family
- Active
Listed by:georgia green
Office:coldwell banker lingle
MLS#:10051124
Source:IN_RAR
Price summary
- Price:$475,000
- Price per sq. ft.:$240.87
About this home
Immaculate 3-Bedroom Ranch on 6.6 Acres with 5-Bay Heated Garage and Trails Welcome to your private retreat nestled on approximately 6.6 acres of mostly wooded land, complete with scenic trails perfect for hiking, exploring, or riding. This beautifully maintained 3-bedroom, 2-bath ranch-style home offers the perfect blend of comfort, functionality, and outdoor adventure. Private, peaceful setting just minutes from town amenities. Step inside to find a spotless interior featuring a spacious layout, natural light throughout, and a charming 3-season sunroom—ideal for relaxing and enjoying the peaceful views year-round. The home is move-in ready and has been meticulously cared for, offering both modern conveniences and timeless charm. For hobbyists, mechanics, or anyone in need of serious workspace, the detached 5-bay garage is a dream come true. This expansive structure is fully heated, has electric throughout, and includes a 1,200 lb lift—perfect for working on vehicles, storing equipment, or powering your creative projects. Even extra storage space provided under to lean to off rear of garage. Whether you’re looking for space to roam, room to work, or simply a tranquil place to call home, this one-of-a-kind property has it all. Don’t miss the opportunity to own this exceptional property—schedule your private showing today!
Contact an agent
Home facts
- Year built:1996
- Listing Id #:10051124
- Added:76 day(s) ago
- Updated:August 14, 2025 at 03:03 PM
Rooms and interior
- Bedrooms:3
- Total bathrooms:2
- Full bathrooms:2
- Living area:1,972 sq. ft.
Heating and cooling
- Cooling:Central Air
- Heating:Gas
Structure and exterior
- Roof:Shingle
- Year built:1996
- Building area:1,972 sq. ft.
- Lot area:6.6 Acres
Schools
- High school:Fayette County
- Middle school:Fayette County
- Elementary school:Fayette County
Utilities
- Water:Well
- Sewer:Septic
Finances and disclosures
- Price:$475,000
- Price per sq. ft.:$240.87
New listings near 2235 STATE ROAD 44 W
- New
 $219,900Active3 beds 2 baths1,227 sq. ft.
$219,900Active3 beds 2 baths1,227 sq. ft.7613 S State Road 1, Connersville, IN 47331
MLS# 14476Listed by: EAST CENTRAL REALTY - New
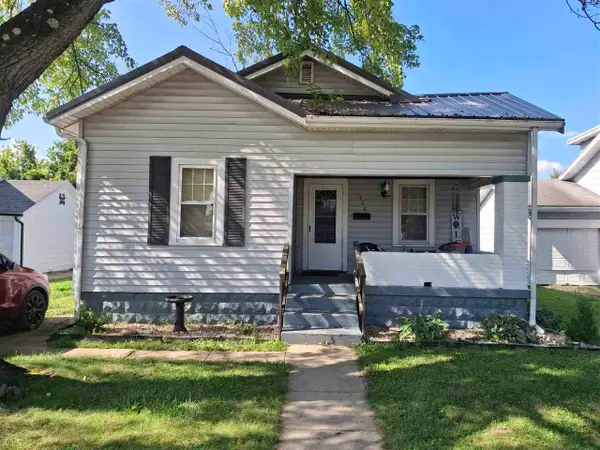 $139,900Active2 beds 1 baths928 sq. ft.
$139,900Active2 beds 1 baths928 sq. ft.710 Scott St., Connersville, IN 47331
MLS# 10051752Listed by: LINCOLN REALTY - New
 $86,000Active2 beds 1 baths
$86,000Active2 beds 1 baths1051 Beech St, Connersville, IN 47331
MLS# 10051745Listed by: AMERICAN HERITAGE REALTY INC - New
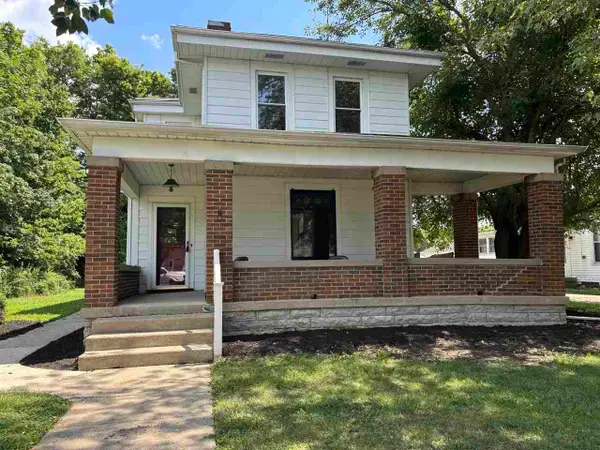 $189,900Active4 beds 2 baths2,568 sq. ft.
$189,900Active4 beds 2 baths2,568 sq. ft.1616 N EASTERN AVENUE, Connersville, IN 47331
MLS# 10051726Listed by: COLDWELL BANKER LINGLE  $117,900Pending2 beds 1 baths921 sq. ft.
$117,900Pending2 beds 1 baths921 sq. ft.2419 Leah Court, Connersville, IN 47331
MLS# 10051704Listed by: AMERICAN HERITAGE REALTY INC- New
 $264,900Active3 beds 2 baths1,762 sq. ft.
$264,900Active3 beds 2 baths1,762 sq. ft.1809 E HILLVIEW DRIVE, Connersville, IN 47331
MLS# 10051717Listed by: COLDWELL BANKER LINGLE - New
 $115,000Active2 beds 1 baths624 sq. ft.
$115,000Active2 beds 1 baths624 sq. ft.817 Scott Street, Connersville, IN 47331
MLS# 14471Listed by: BETTER HOMES AND GARDENS - New
 $125,900Active4 beds 2 baths2,220 sq. ft.
$125,900Active4 beds 2 baths2,220 sq. ft.324 W 12th Street, Connersville, IN 47331
MLS# 14469Listed by: EAST CENTRAL REALTY - New
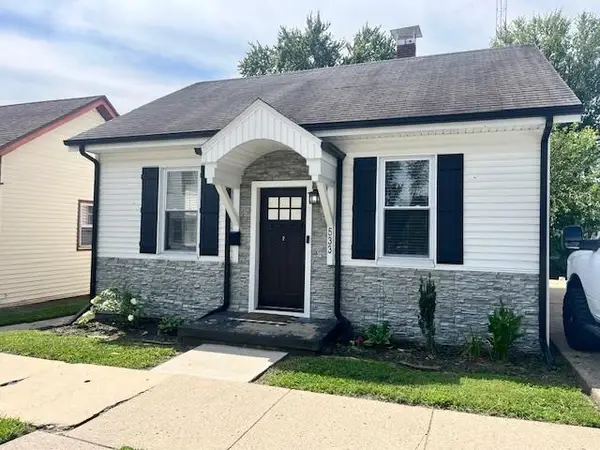 $90,000Active2 beds 1 baths720 sq. ft.
$90,000Active2 beds 1 baths720 sq. ft.533 W 8th Street, Connersville, IN 47331
MLS# 10051691Listed by: BETTER HOMES AND GARDENS FIRST REALTY GROUP - New
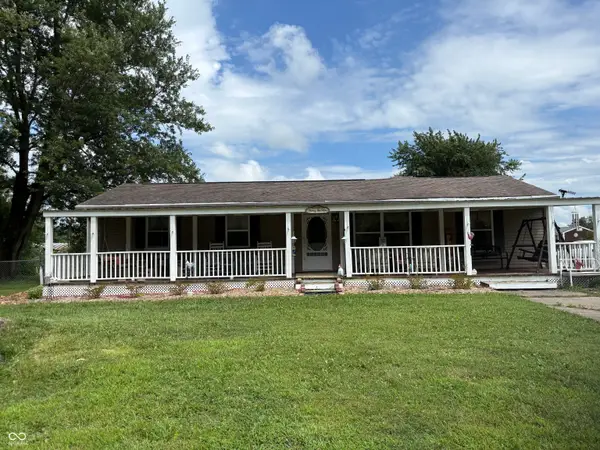 $329,000Active4 beds 2 baths1,912 sq. ft.
$329,000Active4 beds 2 baths1,912 sq. ft.18005 Laurel Road, Connersville, IN 47331
MLS# 22054518Listed by: CARPENTER, REALTORS
