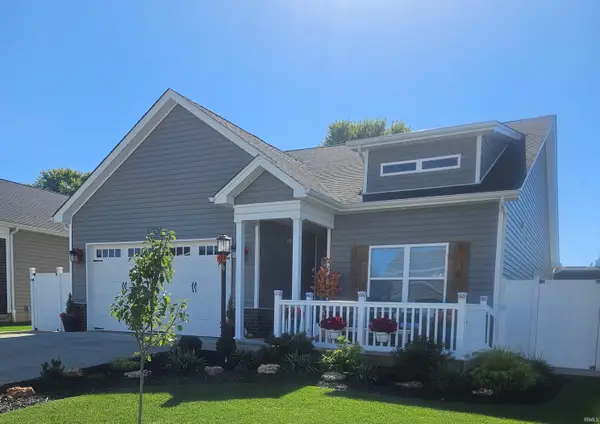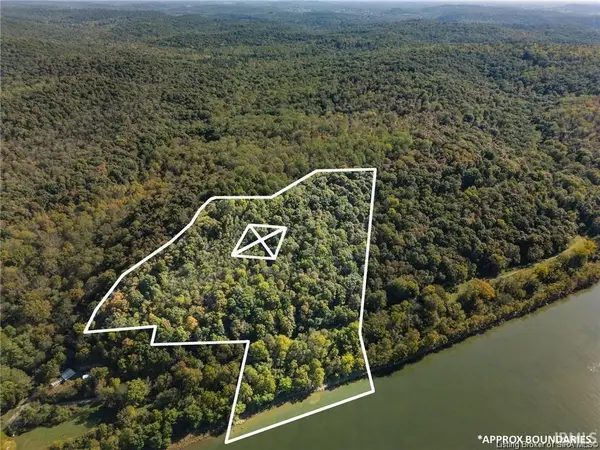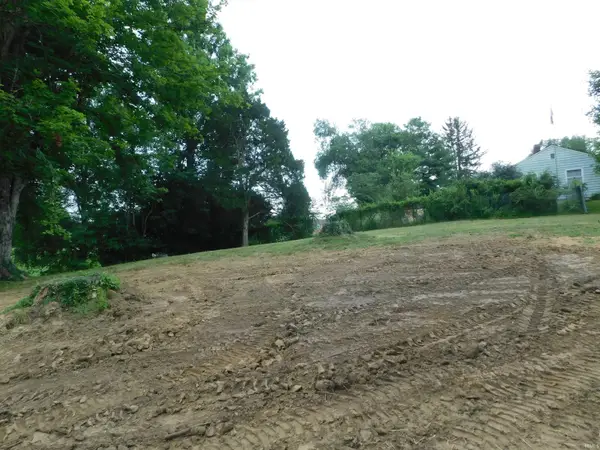1941 Aquarius Drive Nw, Corydon, IN 47112
Local realty services provided by:Better Homes and Gardens Real Estate Gold Key
1941 Aquarius Drive Nw,Corydon, IN 47112
$479,900
- 4 Beds
- 3 Baths
- - sq. ft.
- Single family
- Sold
Listed by: michelle butts
Office: re/max at the crossing
MLS#:22052170
Source:IN_MIBOR
Sorry, we are unable to map this address
Price summary
- Price:$479,900
About this home
All BRICK 4 Bedroom 3 Full Bath with Finished walk out Basement on 1.67 acres - Yes Please!!**3 Car Garage is 975 sq ft w/workshop area or room for another car**Gourmet Kitchen features Double Door Pantry, all Stainless Steel Appliances, Center Island w/Bar Stools, Breakfast Bar, Granite Counters, Butler's Pantry with additional Cabinet and Counter space, Built in desk**Master Suite with Tray Ceiling, Walk-in closet, Double Vanity, Garden Tub and Separate Shower**Split Bedrooms**Custom Blinds throughout**Ceilings Fans and Recessed Lighting**Laundry Room Upstairs and Basement***Finished Walk Out Basement w/Super Large Family Room, 4th Bedroom, Full Bath**Kitchenette with Custom Amish Cabinets & Granite counters, plus Home Office space**Custom Built-in Shelving and Blinds**Basement with Separate Entrance is Perfect for In-Law Quarters, AIRBNB, or College Student**Step out to a 3 Level Deck, Open Patio, Pool, Basketball Court, Hot Tub**Beautiful Professional Landscaping, Private, Quiet, Tree Lined Wooded Lot w/Wildlife**25 Ft Flag Pole***Dual 50 Gallon Water Heaters, No HOA**Must See- This is A Nice One!!
Contact an agent
Home facts
- Year built:2009
- Listing ID #:22052170
- Added:115 day(s) ago
- Updated:November 15, 2025 at 07:58 AM
Rooms and interior
- Bedrooms:4
- Total bathrooms:3
- Full bathrooms:3
Heating and cooling
- Cooling:Central Electric
- Heating:Electric, Forced Air, Heat Pump
Structure and exterior
- Year built:2009
Schools
- High school:Corydon Central High School
- Middle school:Corydon Central Jr High School
- Elementary school:Corydon Elementary School
Utilities
- Water:Public Water
Finances and disclosures
- Price:$479,900
New listings near 1941 Aquarius Drive Nw
- New
 $125,000Active1 beds 1 baths576 sq. ft.
$125,000Active1 beds 1 baths576 sq. ft.4171 Pleasure Ridge Rd Se, Corydon, IN 47112
MLS# 202546143Listed by: EXP REALTY, LLC - New
 $139,000Active7.4 Acres
$139,000Active7.4 AcresAugust Yocum Road, Corydon, IN 47112
MLS# 202545955Listed by: F.C. TUCKER EMGE  $319,900Active4 beds 2 baths1,685 sq. ft.
$319,900Active4 beds 2 baths1,685 sq. ft.1378 Poplar Trace Way Nw Way, Corydon, IN 47112
MLS# 202541433Listed by: MAINSTREET REALTORS $59,999Active2.34 Acres
$59,999Active2.34 Acres0 Cold Friday Road, Corydon, IN 47112
MLS# 202534181Listed by: EXP REALTY, LLC $65,000Active0.53 Acres
$65,000Active0.53 AcresHighway 337 Highway, Corydon, IN 47112
MLS# 202523924Listed by: MAINSTREET REALTORS
