401 Dellwood Drive, Covington, IN 47932
Local realty services provided by:Better Homes and Gardens Real Estate Gold Key
401 Dellwood Drive,Covington, IN 47932
$449,000
- 4 Beds
- 3 Baths
- 3,904 sq. ft.
- Single family
- Pending
Listed by: gina stalcup
Office: midwest homes and land
MLS#:22048910
Source:IN_MIBOR
Price summary
- Price:$449,000
- Price per sq. ft.:$115.01
About this home
Welcome to this beautifull 4 bedroom, 3 bath home offering 3,904 sq feet of living space on nearly half an acre in charming Covington, Indiana. Thoughtfully designed with a versatile layout, this home includes an in-house speaker system and two spacious family rooms-one with a cozy fireplace and custom built-in shelving, ideal for both relaxing and entertaining. The open-concept kitchen, dining, and living areas boast scraped and beveled edged laminate flooring and abundant natural light. The kitchen features quartz countertops, a large island, and seamless flow into the dining area, perfect for everyday living and hosting. The main-floor primary suite offers a walk-in closet and a luxurious en-suite bath with a soaking tub and tiled shower. All bedrooms are generously sized with large closets, and a dedicated office offers space for remote work or study. Enjoy outdoor living on the covered main-level, composite deck complete with a hot tub, overlooking a beautifully landscaped yard with an irrigation system (city and well hookup). The finished basement includes rec room, built-in shelving, additional storage, and laundry with an additional laundry hookup on the main floor for convenience. The oversized 3-car garage includes an extra deep, extra tall bay perfect for vehicles, boats, and storage. The extended parking lot provides ample space for guests or additional parking. Sports lovers will appreciate the premium basketball goal complete with built-in lighting perfect for evening games. Updates include: entire interior updated including all bathrooms, flooring, trim, interior doors, outlets, countertops, siding, roof, water softener, one furnace, water heater, exterior paint, refreshed bathroom grout, carpet in the basement, reinforced lower deck, hot tub, updated city sewer line to house. Located close to the walking/bike trail and a golf cart ride to downtown shopping, restaurants, and the park, this home combines comfort, space, and convenience.
Contact an agent
Home facts
- Year built:1960
- Listing ID #:22048910
- Added:176 day(s) ago
- Updated:December 31, 2025 at 08:44 AM
Rooms and interior
- Bedrooms:4
- Total bathrooms:3
- Full bathrooms:3
- Living area:3,904 sq. ft.
Heating and cooling
- Cooling:Central Electric
- Heating:Forced Air
Structure and exterior
- Year built:1960
- Building area:3,904 sq. ft.
- Lot area:0.48 Acres
Schools
- High school:Covington Community High School
- Middle school:Covington Middle School
- Elementary school:Covington Elementary School
Utilities
- Water:Public Water
Finances and disclosures
- Price:$449,000
- Price per sq. ft.:$115.01
New listings near 401 Dellwood Drive
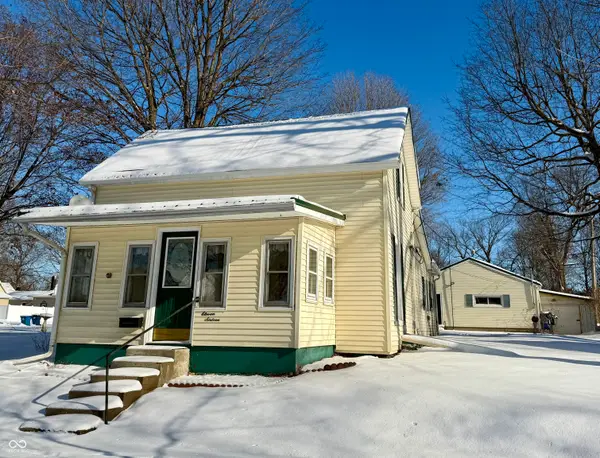 $169,900Active3 beds 1 baths1,563 sq. ft.
$169,900Active3 beds 1 baths1,563 sq. ft.1116 3rd Street, Covington, IN 47932
MLS# 22076925Listed by: MIDWEST HOMES AND LAND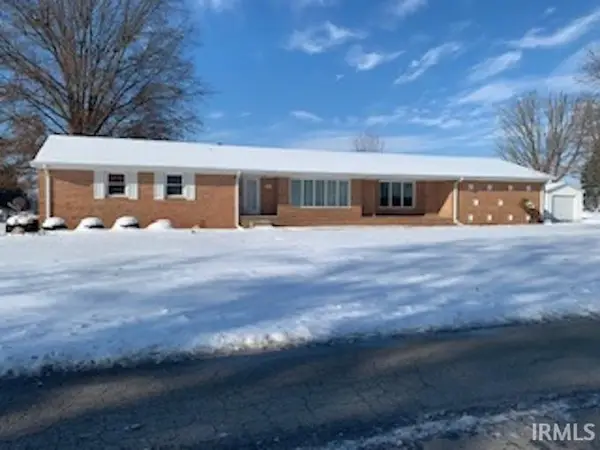 $344,500Active3 beds 3 baths2,037 sq. ft.
$344,500Active3 beds 3 baths2,037 sq. ft.411 Dellwood Drive, Covington, IN 47932
MLS# 202548875Listed by: WARREN AGENCY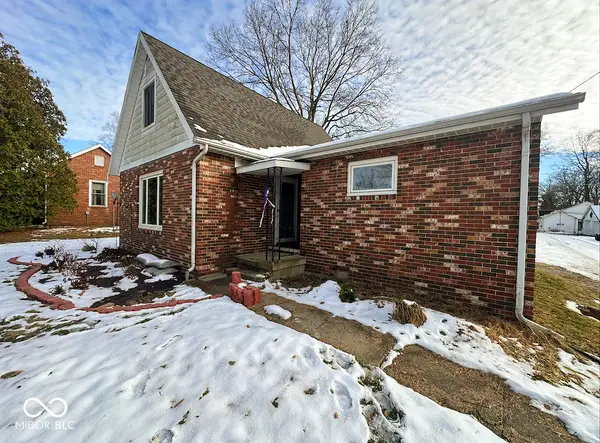 $165,000Active2 beds 1 baths1,318 sq. ft.
$165,000Active2 beds 1 baths1,318 sq. ft.830 Jefferson Street, Covington, IN 47932
MLS# 22076203Listed by: RE/MAX ADVANCED REALTY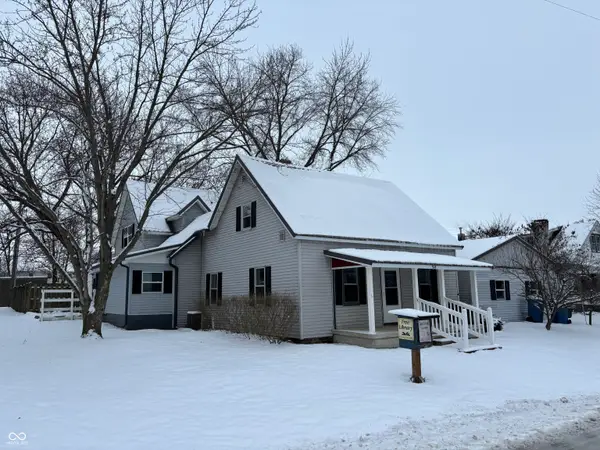 $190,000Active3 beds 3 baths2,940 sq. ft.
$190,000Active3 beds 3 baths2,940 sq. ft.918 2nd Street, Covington, IN 47932
MLS# 22075356Listed by: EXP REALTY, LLC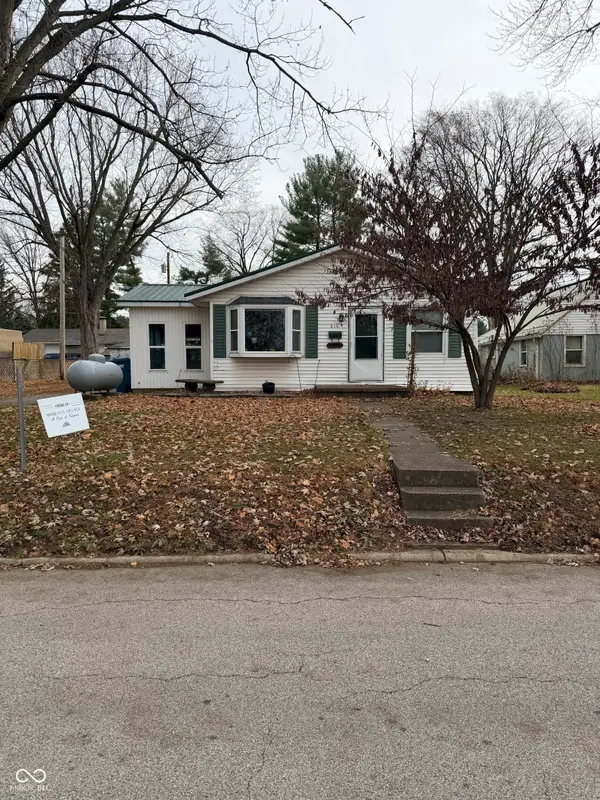 $65,000Pending3 beds 1 baths960 sq. ft.
$65,000Pending3 beds 1 baths960 sq. ft.616 9th Street, Covington, IN 47932
MLS# 22074787Listed by: LEGACY LAND & HOMES OF INDIANA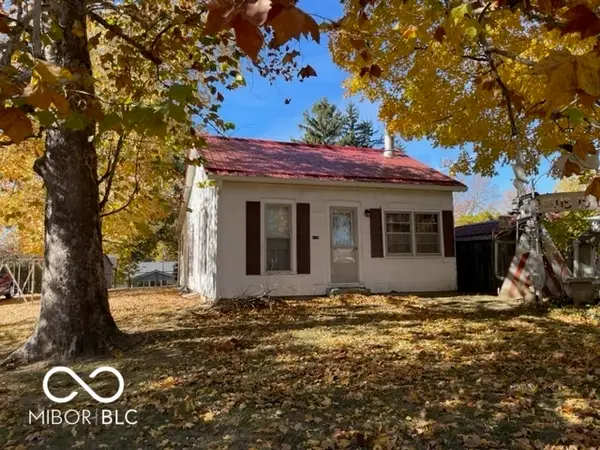 $115,000Active2 beds 2 baths859 sq. ft.
$115,000Active2 beds 2 baths859 sq. ft.113 11th Street, Covington, IN 47932
MLS# 22074007Listed by: BENTLEY REAL ESTATE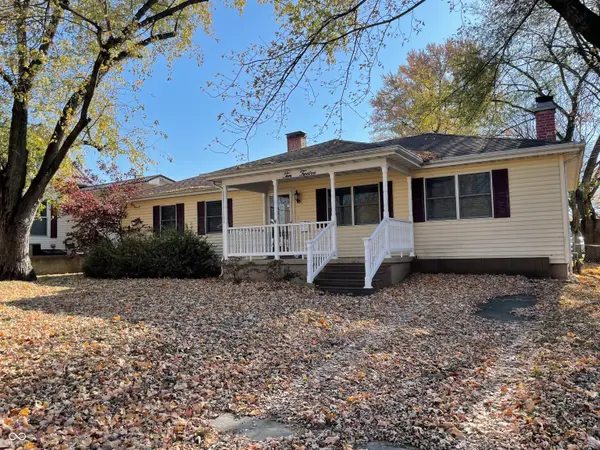 $190,000Pending3 beds 2 baths1,524 sq. ft.
$190,000Pending3 beds 2 baths1,524 sq. ft.1012 Liberty Street, Covington, IN 47932
MLS# 22072886Listed by: BENTLEY REAL ESTATE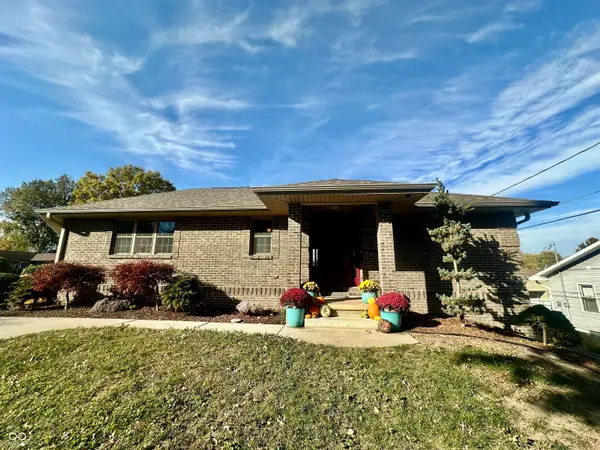 $415,000Active3 beds 3 baths2,582 sq. ft.
$415,000Active3 beds 3 baths2,582 sq. ft.1201 10th Street, Covington, IN 47932
MLS# 22072069Listed by: DREAM HOME REALTY GROUP, LLC $155,000Active2 beds 1 baths1,136 sq. ft.
$155,000Active2 beds 1 baths1,136 sq. ft.929 Washington Street, Covington, IN 47932
MLS# 22063398Listed by: DREAM HOME REALTY GROUP, LLC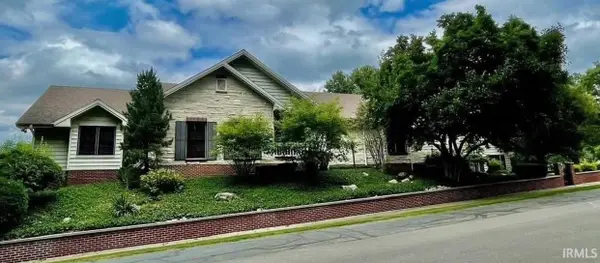 $520,000Active4 beds 5 baths5,538 sq. ft.
$520,000Active4 beds 5 baths5,538 sq. ft.1111 Washington Street, Covington, IN 47932
MLS# 202536477Listed by: WARREN AGENCY
