1061 W Cedar Lane, Crawfordsville, IN 47933
Local realty services provided by:Better Homes and Gardens Real Estate Connections
Listed by:john downey
Office:f.c. tucker west central
MLS#:202533499
Source:Indiana Regional MLS
Price summary
- Price:$594,999
- Price per sq. ft.:$125.32
- Monthly HOA dues:$20.83
About this home
Why wait for rates to come down? This home offers an ASSUMABLE 2.5% MORTGAGE for the qualified buyer - a rare opportunity in today's market. Located in the desirable Cedar Ridge subdivision, this 4-bedroom, 5-bath home delivers nearly 4,800 square feet of finished living space on 1.07 acres with a fully fenced backyard and heated attached garage. Built in 1998, the home combines comfort and versatility with a main-level master suite featuring a spa-like bath with heated floors, updated finishes, and a large walk-in closet. The main level also includes an office, formal living room, and a soaring 2-story entry that flows into the open-concept kitchen, dining, and family room, with a second staircase leading upstairs. The upper-level features three bedrooms, including a private suite with its own full bath, plus another full bath. The walk-out basement offers endless options with a spacious great room, a game room, full bath, workshop, and generous storage. Updates include a new hot water circulator pump and a massive storage area above the garage. Outdoor living is equally impressive with a wrap-around front porch and a multi-level deck overlooking the private backyard. With its unbeatable financing option and sought-after location, this home is as practical as it is inviting.
Contact an agent
Home facts
- Year built:1998
- Listing ID #:202533499
- Added:67 day(s) ago
- Updated:October 17, 2025 at 12:45 AM
Rooms and interior
- Bedrooms:4
- Total bathrooms:5
- Full bathrooms:5
- Living area:4,748 sq. ft.
Heating and cooling
- Cooling:Central Air
- Heating:Conventional, Forced Air, Propane, Propane Tank Owned
Structure and exterior
- Year built:1998
- Building area:4,748 sq. ft.
- Lot area:1.07 Acres
Schools
- High school:Southmont
- Middle school:Southmont
- Elementary school:New Market
Utilities
- Water:Well
- Sewer:Septic
Finances and disclosures
- Price:$594,999
- Price per sq. ft.:$125.32
- Tax amount:$2,080
New listings near 1061 W Cedar Lane
- New
 $234,900Active3 beds 1 baths1,056 sq. ft.
$234,900Active3 beds 1 baths1,056 sq. ft.318 N Concord Road, Crawfordsville, IN 47933
MLS# 202543668Listed by: F.C. TUCKER/SHOOK - New
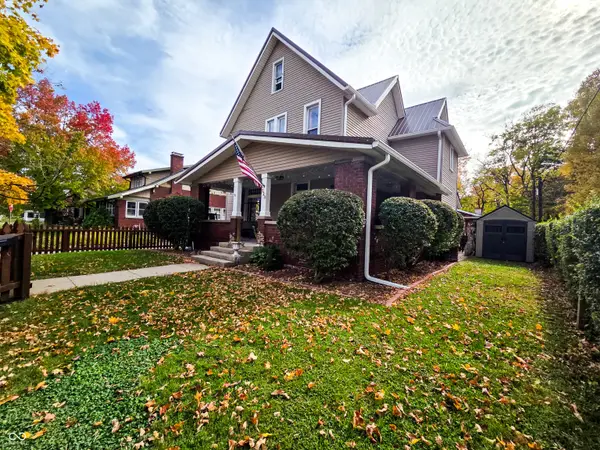 $229,000Active4 beds 3 baths1,953 sq. ft.
$229,000Active4 beds 3 baths1,953 sq. ft.523 E Main Street, Crawfordsville, IN 47933
MLS# 22070434Listed by: KELLER WILLIAMS-MORRISON - New
 $595,000Active4 beds 3 baths3,212 sq. ft.
$595,000Active4 beds 3 baths3,212 sq. ft.8061 S State Road 47, Crawfordsville, IN 47933
MLS# 22070432Listed by: F.C. TUCKER WEST CENTRAL - New
 $285,000Active4 beds 3 baths3,451 sq. ft.
$285,000Active4 beds 3 baths3,451 sq. ft.1328 W Ridge Road, Crawfordsville, IN 47933
MLS# 22070074Listed by: KELLER WILLIAMS-MORRISON - New
 $234,900Active3 beds 2 baths2,312 sq. ft.
$234,900Active3 beds 2 baths2,312 sq. ft.728 E Main Street, Crawfordsville, IN 47933
MLS# 22070422Listed by: F.C. TUCKER WEST CENTRAL - New
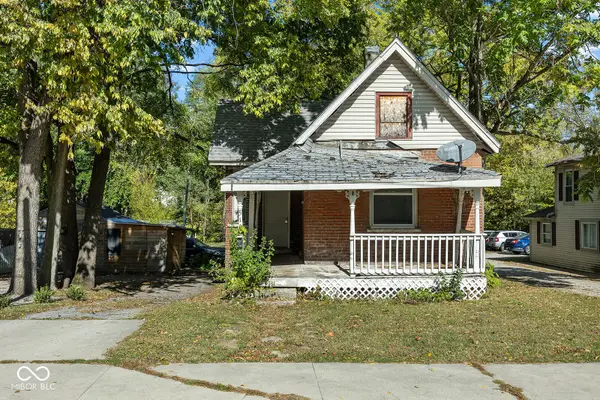 $100,000Active1 beds 1 baths722 sq. ft.
$100,000Active1 beds 1 baths722 sq. ft.510 E Chestnut Street, Crawfordsville, IN 47933
MLS# 22069975Listed by: KELLER WILLIAMS LAFAYETTE - New
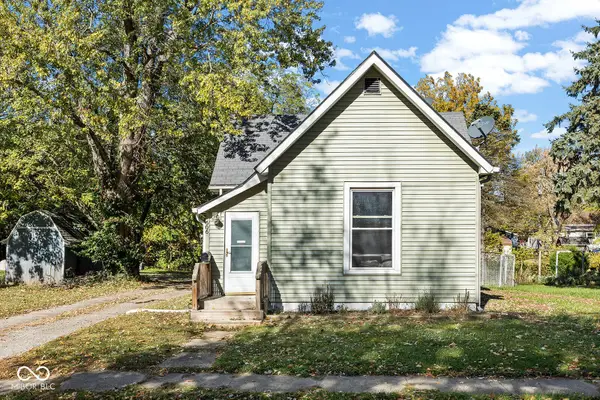 $175,000Active2 beds 1 baths896 sq. ft.
$175,000Active2 beds 1 baths896 sq. ft.606 E Chestnut Street, Crawfordsville, IN 47933
MLS# 22069980Listed by: KELLER WILLIAMS LAFAYETTE - New
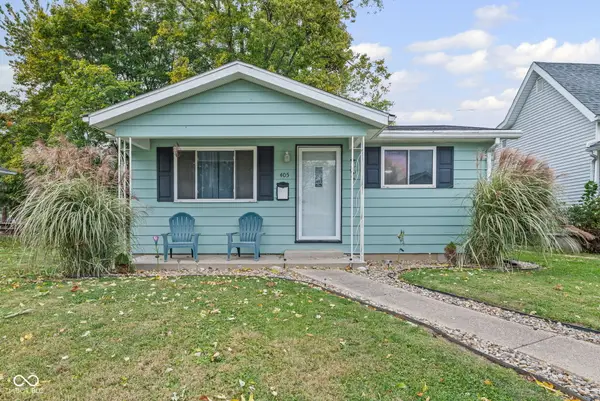 $155,000Active1 beds 1 baths572 sq. ft.
$155,000Active1 beds 1 baths572 sq. ft.405 Dunn Avenue, Crawfordsville, IN 47933
MLS# 22069939Listed by: EXP REALTY, LLC 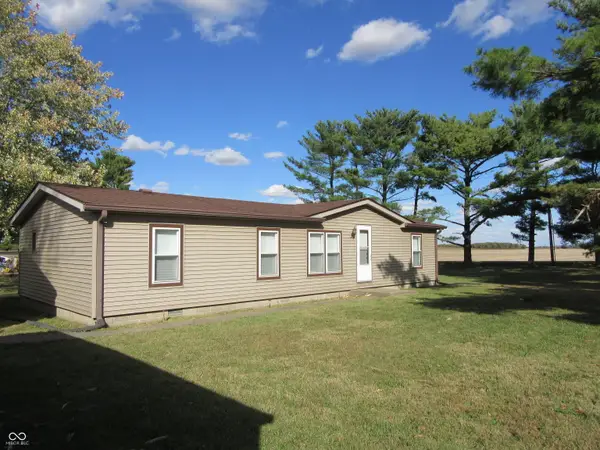 $80,000Pending2 beds 2 baths1,127 sq. ft.
$80,000Pending2 beds 2 baths1,127 sq. ft.4232 W 450 N, Crawfordsville, IN 47933
MLS# 22069922Listed by: CARPENTER, REALTORS- New
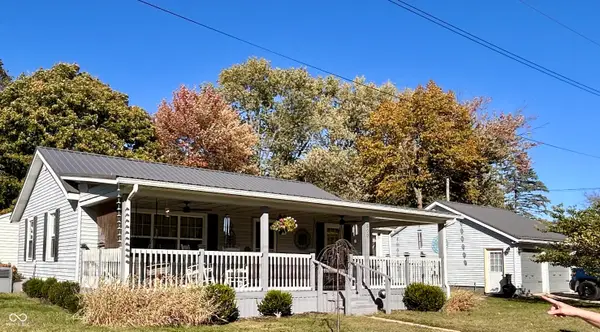 $170,000Active2 beds 1 baths816 sq. ft.
$170,000Active2 beds 1 baths816 sq. ft.500 Hubbard Street, Crawfordsville, IN 47933
MLS# 22069489Listed by: JEFF MOORE REAL ESTATE
