1345 S Oakridge Lane, Crawfordsville, IN 47933
Local realty services provided by:Better Homes and Gardens Real Estate Gold Key
1345 S Oakridge Lane,Crawfordsville, IN 47933
$649,500
- 5 Beds
- 4 Baths
- 5,026 sq. ft.
- Single family
- Pending
Listed by: sophia lingen
Office: re/max advanced realty
MLS#:22064850
Source:IN_MIBOR
Price summary
- Price:$649,500
- Price per sq. ft.:$129.23
About this home
Nestled at 1345 S Oakridge LN, CRAWFORDSVILLE, IN, this single-family residence in Montgomery County presents an attractive property in immaculate condition, ready to welcome you. Step into the heart of the home, where the kitchen awaits with its combination of functionality and beauty; shaker cabinets provide ample storage, while stone countertops offer a luxurious workspace, and a kitchen peninsula extends the possibilities for meal preparation and casual dining, all complemented by a stylish backsplash and a convenient stovetop and double oven for culinary adventures. The living room is designed for relaxation and gatherings, featuring a fireplace as a focal point, along with a beamed ceiling, coffered ceiling, and crown molding that add architectural interest and a sense of grandeur. The primary bedroom offers a peaceful retreat, complete with a tray ceiling and crown molding for an added touch of elegance, as well as the convenience of an ensuite bathroom. The bathroom provides a spa-like experience with its double vanity and tiled walk-in shower. The basement bar, adorned with shaker cabinets, provides the perfect setting for entertaining. Outside, the property provides opportunities for outdoor enjoyment; relax and unwind on the freshly painted deck, while admiring the updated landscaping. A private pool offers refreshing enjoyment on warm days, while the patio provides space for outdoor dining and lounging. The woods view offers a sense of peace and privacy. Benefit from the practicality of the laundry rooms, one on the main level and another in the finished basement. This single-family residence offers an opportunity to embrace a lifestyle of comfort, style, and enjoyment. Don't forget this beautiful home sits on almost 2 acres and includes a mini barn for extra storage in addition to 3 car attached garage. You don't want to miss this one!
Contact an agent
Home facts
- Year built:2006
- Listing ID #:22064850
- Added:84 day(s) ago
- Updated:December 17, 2025 at 10:28 PM
Rooms and interior
- Bedrooms:5
- Total bathrooms:4
- Full bathrooms:3
- Half bathrooms:1
- Living area:5,026 sq. ft.
Heating and cooling
- Cooling:Central Electric
- Heating:Forced Air
Structure and exterior
- Year built:2006
- Building area:5,026 sq. ft.
- Lot area:1.91 Acres
Schools
- High school:Southmont Sr High School
- Middle school:Southmont Jr High School
Finances and disclosures
- Price:$649,500
- Price per sq. ft.:$129.23
New listings near 1345 S Oakridge Lane
- New
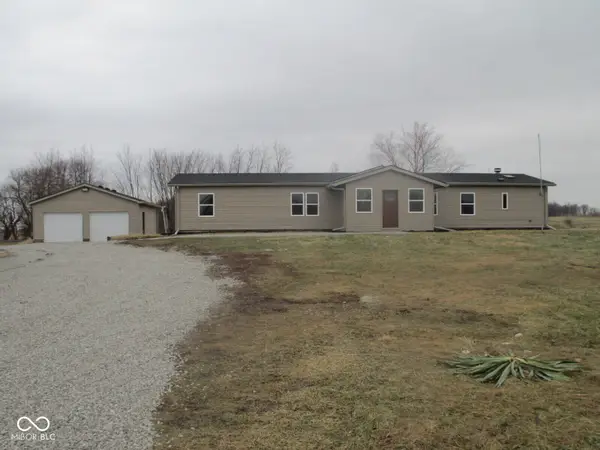 $249,900Active4 beds 4 baths2,016 sq. ft.
$249,900Active4 beds 4 baths2,016 sq. ft.1448 W 700 N, Crawfordsville, IN 47933
MLS# 22077215Listed by: CARPENTER, REALTORS - New
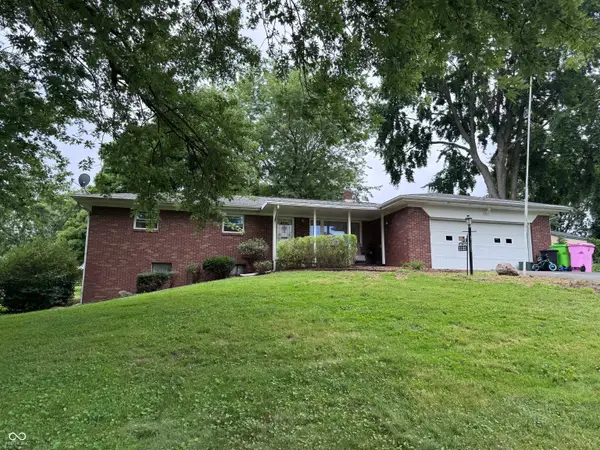 $242,000Active3 beds 2 baths2,297 sq. ft.
$242,000Active3 beds 2 baths2,297 sq. ft.1121 Mill Street, Crawfordsville, IN 47933
MLS# 22076719Listed by: F.C. TUCKER WEST CENTRAL - New
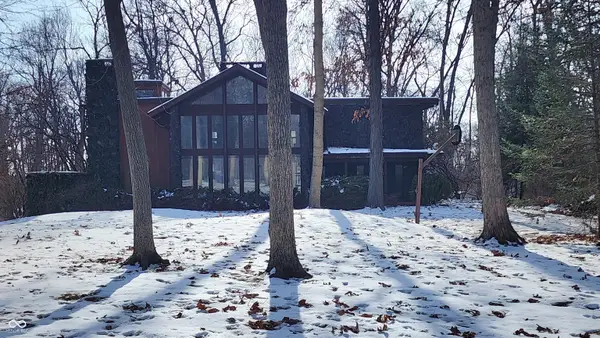 $545,000Active4 beds 4 baths6,371 sq. ft.
$545,000Active4 beds 4 baths6,371 sq. ft.1677 W Forest Road, Crawfordsville, IN 47933
MLS# 22076321Listed by: BENTLEY REAL ESTATE - New
 $450,000Active1 beds 2 baths2,762 sq. ft.
$450,000Active1 beds 2 baths2,762 sq. ft.3545 W Us Highway 136, Crawfordsville, IN 47933
MLS# 22076333Listed by: BENTLEY REAL ESTATE - New
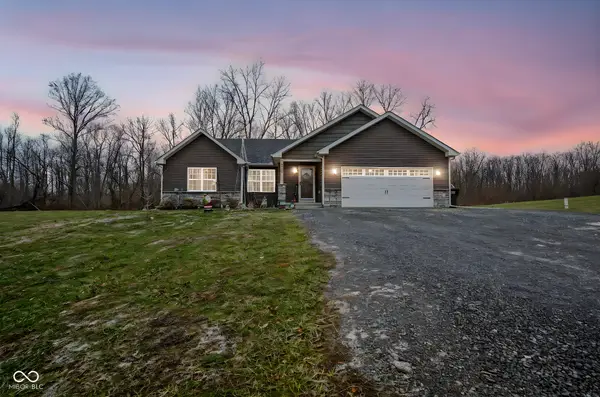 $310,000Active3 beds 2 baths1,494 sq. ft.
$310,000Active3 beds 2 baths1,494 sq. ft.4890 W State Road 234, Crawfordsville, IN 47933
MLS# 22075588Listed by: F.C. TUCKER COMPANY - New
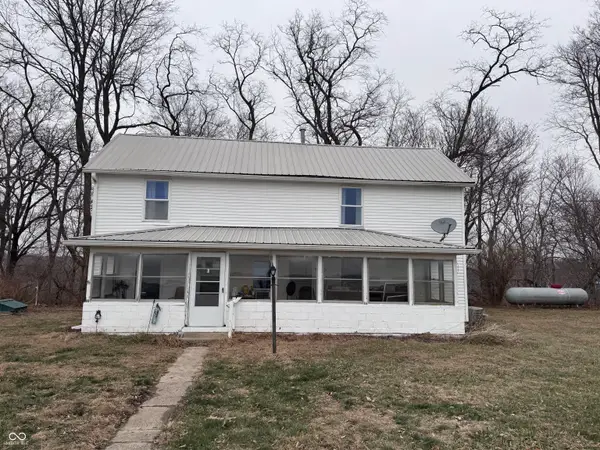 $324,900Active3 beds 1 baths1,920 sq. ft.
$324,900Active3 beds 1 baths1,920 sq. ft.Address Withheld By Seller, Crawfordsville, IN 47933
MLS# 22076596Listed by: F.C. TUCKER WEST CENTRAL 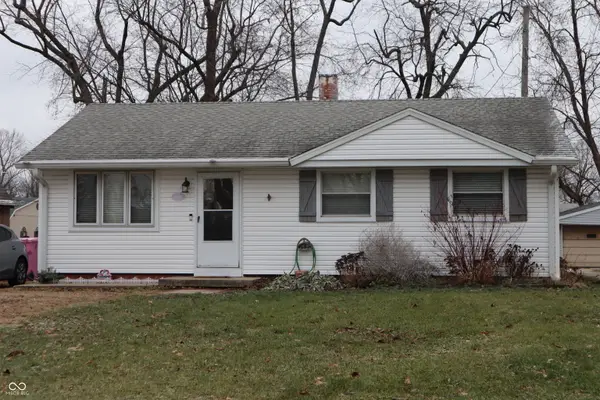 $154,900Pending3 beds 1 baths936 sq. ft.
$154,900Pending3 beds 1 baths936 sq. ft.1802 Delaware Street, Crawfordsville, IN 47933
MLS# 22076188Listed by: TAYLOR REAL ESTATE SPECIALISTS- New
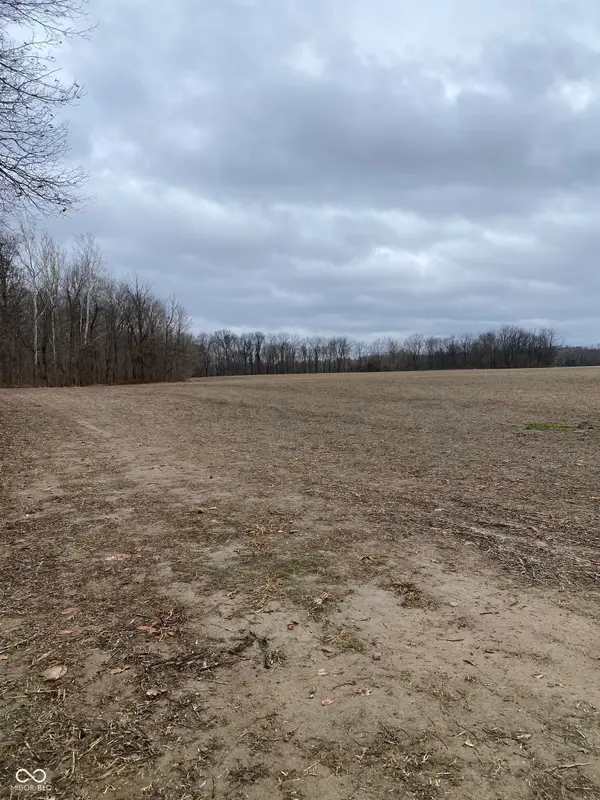 $851,416Active56.79 Acres
$851,416Active56.79 AcresTBD E Us Highway 136 Road E, Crawfordsville, IN 47933
MLS# 22076470Listed by: WALL AND ASSOCIATES - New
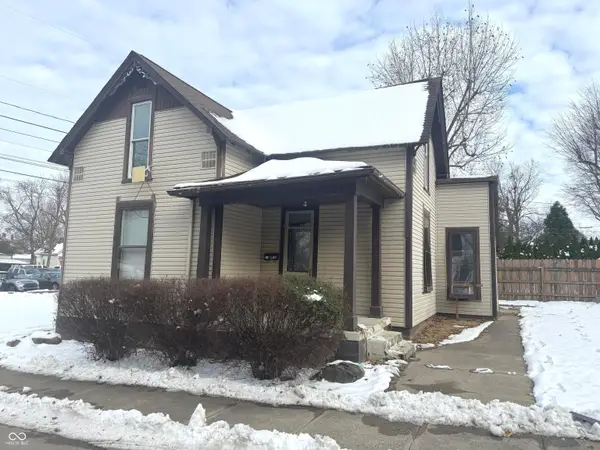 $144,900Active4 beds 1 baths1,460 sq. ft.
$144,900Active4 beds 1 baths1,460 sq. ft.210 Wilhoit Street, Crawfordsville, IN 47933
MLS# 22075754Listed by: TAYLOR REAL ESTATE SPECIALISTS - New
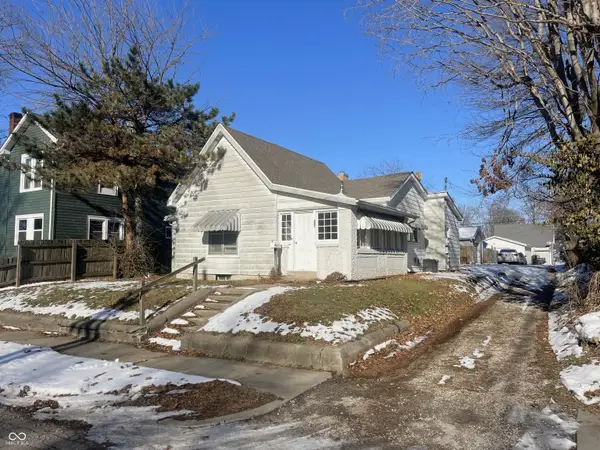 $159,000Active2 beds 1 baths1,162 sq. ft.
$159,000Active2 beds 1 baths1,162 sq. ft.304 E Franklin Street, Crawfordsville, IN 47933
MLS# 22076346Listed by: F.C. TUCKER WEST CENTRAL
