4096 W 100 N, Crawfordsville, IN 47933
Local realty services provided by:Better Homes and Gardens Real Estate Connections
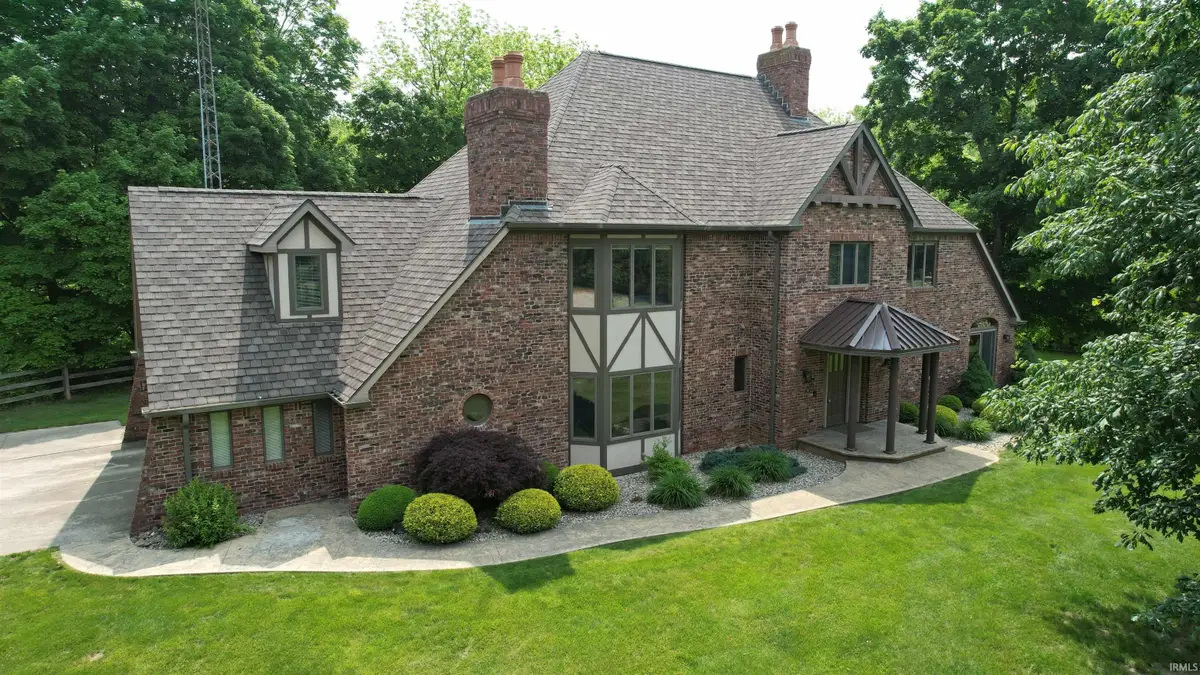


Listed by:chad hess
Office:f.c. tucker west central
MLS#:202511114
Source:Indiana Regional MLS
Price summary
- Price:$675,000
- Price per sq. ft.:$82.32
About this home
Welcome to this magnificent 14-room Tudor home, offering over 6,200 sq. ft. of luxurious living space in a serene country setting situated on 2.6 acres. With 5 bedrooms, 4.5 baths, and an abundance of exquisite details, this property blends classic elegance with modern comfort. Step through the breathtaking two-story foyer, where rich natural woodwork sets the tone for the craftsmanship found throughout the home. The open-concept kitchen is a chef's delight, featuring handcrafted Amish cabinetry, a spacious center island, and all included appliances. Designed for both relaxation and entertaining, the home boasts a family room, living room, and office-each adorned with built-in cabinets and shelving, along with three charming fireplaces. The full, finished walkout basement offers endless possibilities, complete with a wet bar and multiple spaces for gathering and recreation. Outside, unwind on the deck or patio, where a built-in firepit invites cozy evenings under the stars. A large pole barn provides ample space for hobbies, storage, or workshop needs. With updated mechanicals, this extraordinary home is move-in ready-offering timeless beauty, comfort, and space to enjoy for years to come. Don't miss this rare opportunity to own a grand estate in a picturesque setting-schedule your private tour today!
Contact an agent
Home facts
- Year built:1991
- Listing Id #:202511114
- Added:137 day(s) ago
- Updated:August 14, 2025 at 07:26 AM
Rooms and interior
- Bedrooms:5
- Total bathrooms:5
- Full bathrooms:4
- Living area:8,200 sq. ft.
Heating and cooling
- Cooling:Geothermal, Heat Pump
- Heating:Electric
Structure and exterior
- Year built:1991
- Building area:8,200 sq. ft.
- Lot area:2.6 Acres
Schools
- High school:North Montgomery
- Middle school:Northridge
- Elementary school:Sommer
Utilities
- Water:Well
- Sewer:Septic
Finances and disclosures
- Price:$675,000
- Price per sq. ft.:$82.32
- Tax amount:$11,822
New listings near 4096 W 100 N
- New
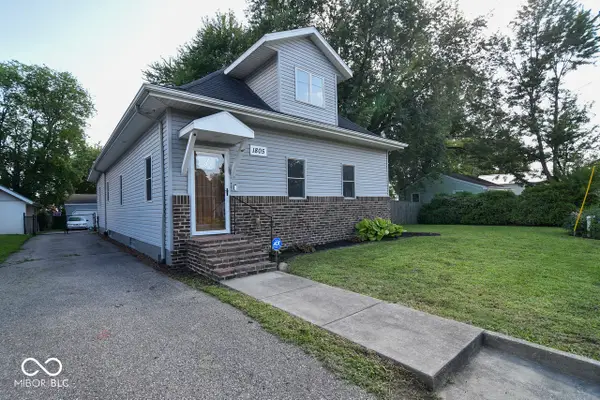 $239,900Active3 beds 2 baths2,643 sq. ft.
$239,900Active3 beds 2 baths2,643 sq. ft.1805 Michigan Street, Crawfordsville, IN 47933
MLS# 22057023Listed by: @PROPERTIES - New
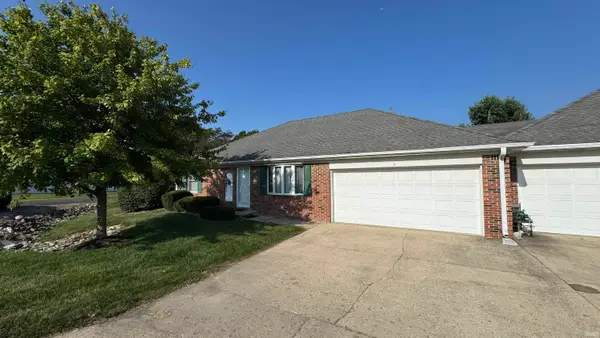 $190,000Active2 beds 2 baths1,331 sq. ft.
$190,000Active2 beds 2 baths1,331 sq. ft.1715 Lebanon Drive #3, Crawfordsville, IN 47933
MLS# 202532689Listed by: RISSE REALTY - New
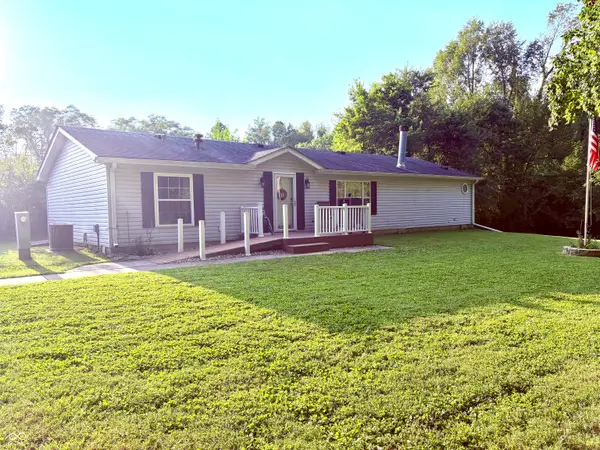 $224,900Active3 beds 2 baths1,560 sq. ft.
$224,900Active3 beds 2 baths1,560 sq. ft.4430 W State Road 32, Crawfordsville, IN 47933
MLS# 22057111Listed by: HOOSIER ROOTS REAL ESTATE SOLUTIONS, LLC - New
 $170,000Active4 beds 2 baths2,949 sq. ft.
$170,000Active4 beds 2 baths2,949 sq. ft.604 E Jefferson Street, Crawfordsville, IN 47933
MLS# 22056531Listed by: F.C. TUCKER COMPANY - New
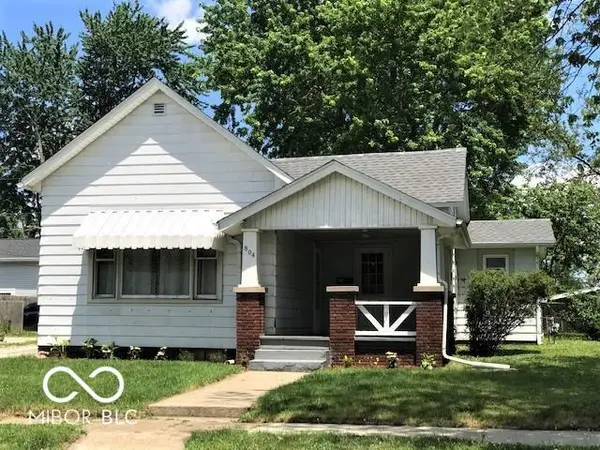 $149,900Active2 beds 1 baths1,161 sq. ft.
$149,900Active2 beds 1 baths1,161 sq. ft.804 W Market Street, Crawfordsville, IN 47933
MLS# 22057085Listed by: ACTION REALTY GROUP, INC. - New
 $310,000Active5 beds 4 baths3,032 sq. ft.
$310,000Active5 beds 4 baths3,032 sq. ft.206 E Franklin Street, Crawfordsville, IN 47933
MLS# 22053255Listed by: F.C. TUCKER WEST CENTRAL - New
 $215,000Active4 beds 2 baths2,222 sq. ft.
$215,000Active4 beds 2 baths2,222 sq. ft.516 S Walnut Street, Crawfordsville, IN 47933
MLS# 22056875Listed by: GREENE REALTY, LLC 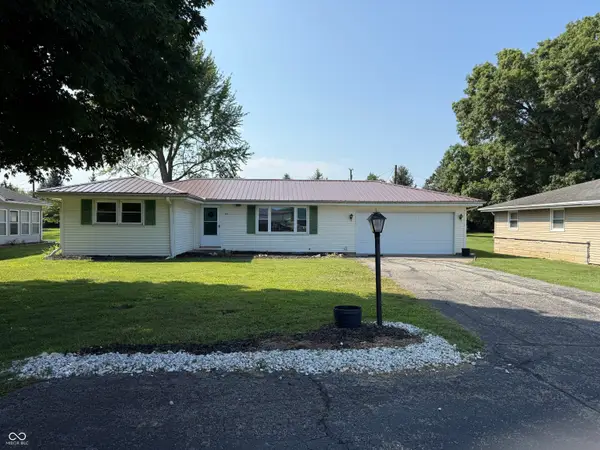 $184,500Pending3 beds 1 baths1,464 sq. ft.
$184,500Pending3 beds 1 baths1,464 sq. ft.2015 Lebanon Road, Crawfordsville, IN 47933
MLS# 22056892Listed by: KELLER WILLIAMS-MORRISON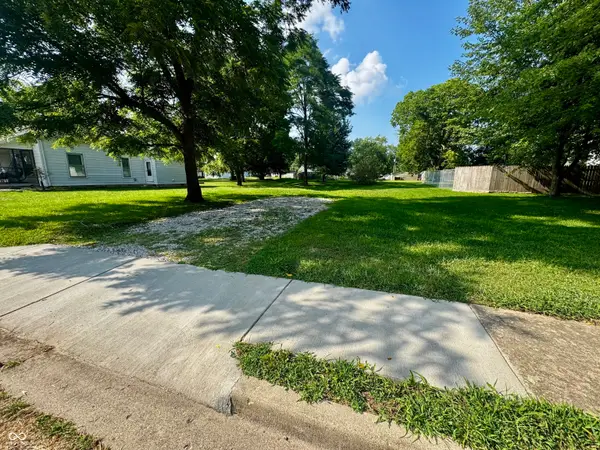 $6,500Pending0.21 Acres
$6,500Pending0.21 Acres0 Michigan Street, Crawfordsville, IN 47933
MLS# 22056603Listed by: WOLFPACK REALTY- New
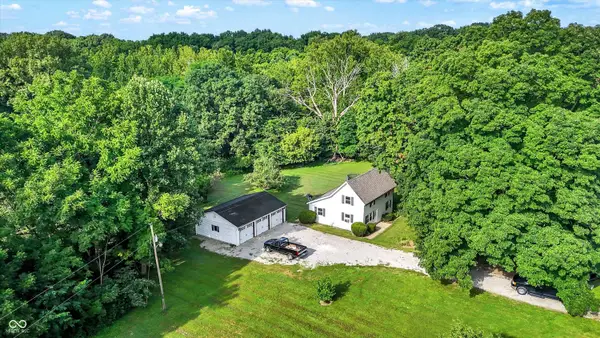 $199,000Active2 beds 1 baths1,386 sq. ft.
$199,000Active2 beds 1 baths1,386 sq. ft.829 W 300 S, Crawfordsville, IN 47933
MLS# 22056562Listed by: BERKSHIRE HATHAWAY HOME
