9 Silver Leaf Drive, Crawfordsville, IN 47933
Local realty services provided by:Better Homes and Gardens Real Estate Connections
Listed by: john downey
Office: f.c. tucker west central
MLS#:202539419
Source:Indiana Regional MLS
Price summary
- Price:$289,900
- Price per sq. ft.:$201.04
- Monthly HOA dues:$25
About this home
Beautifully maintained detached all-brick ranch in the Ashton Walk subdivision of Crawfordsville, Indiana featuring 2 bedrooms, 2 baths, and 1,442 sq ft of single-level living. This Crawfordsville home for sale showcases an open concept design with hardwood floors, granite countertops, and a tiled walk-in shower in the primary suite. The kitchen offers soft-close cabinetry, slate appliances, and a breakfast bar that flows into the dining and living areas. A bright sunroom adds versatile space for an office or hobbies and opens to both a covered and open patio overlooking the landscaped backyard. Other highlights include a covered front porch, attached 2-car garage, and a community setting designed for easy living and neighborhood connection. Ashton Walk also includes three stocked ponds with bluegill and bass, adding to the outdoor lifestyle. Set within a quiet, walkable community with sidewalks, streetlights, and HOA amenities that keep the surroundings beautifully maintained, this home is move-in ready and right-sized for comfort.
Contact an agent
Home facts
- Year built:2018
- Listing ID #:202539419
- Added:79 day(s) ago
- Updated:December 17, 2025 at 10:04 AM
Rooms and interior
- Bedrooms:2
- Total bathrooms:2
- Full bathrooms:2
- Living area:1,442 sq. ft.
Heating and cooling
- Cooling:Central Air
- Heating:Forced Air, Gas
Structure and exterior
- Year built:2018
- Building area:1,442 sq. ft.
- Lot area:0.15 Acres
Schools
- High school:Crawfordsville
- Middle school:Crawfordsville
- Elementary school:Mollie B. Hoover
Utilities
- Water:Public
Finances and disclosures
- Price:$289,900
- Price per sq. ft.:$201.04
- Tax amount:$3,188
New listings near 9 Silver Leaf Drive
- New
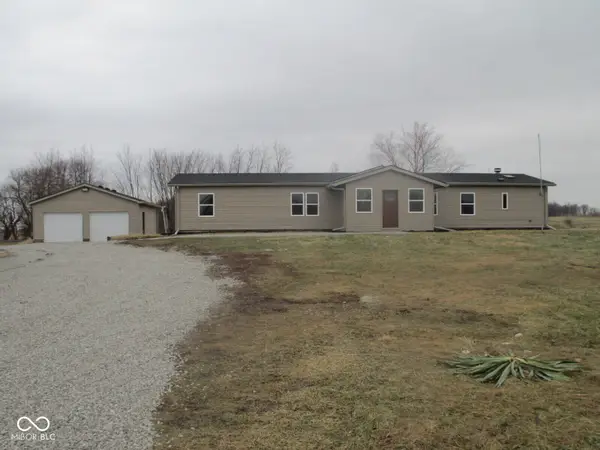 $249,900Active4 beds 4 baths2,016 sq. ft.
$249,900Active4 beds 4 baths2,016 sq. ft.1448 W 700 N, Crawfordsville, IN 47933
MLS# 22077215Listed by: CARPENTER, REALTORS - New
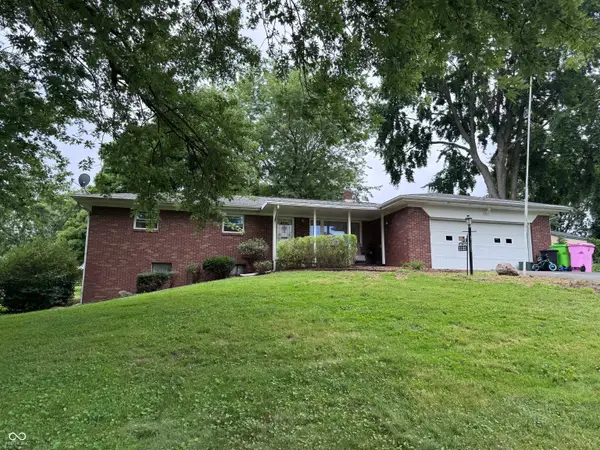 $242,000Active3 beds 2 baths2,297 sq. ft.
$242,000Active3 beds 2 baths2,297 sq. ft.1121 Mill Street, Crawfordsville, IN 47933
MLS# 22076719Listed by: F.C. TUCKER WEST CENTRAL - New
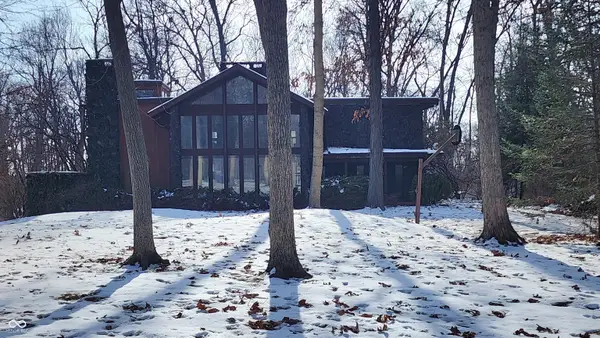 $545,000Active4 beds 4 baths6,371 sq. ft.
$545,000Active4 beds 4 baths6,371 sq. ft.1677 W Forest Road, Crawfordsville, IN 47933
MLS# 22076321Listed by: BENTLEY REAL ESTATE - New
 $450,000Active1 beds 2 baths2,762 sq. ft.
$450,000Active1 beds 2 baths2,762 sq. ft.3545 W Us Highway 136, Crawfordsville, IN 47933
MLS# 22076333Listed by: BENTLEY REAL ESTATE - New
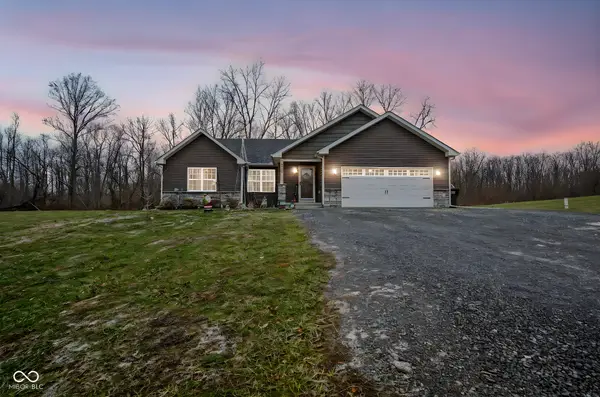 $310,000Active3 beds 2 baths1,494 sq. ft.
$310,000Active3 beds 2 baths1,494 sq. ft.4890 W State Road 234, Crawfordsville, IN 47933
MLS# 22075588Listed by: F.C. TUCKER COMPANY - New
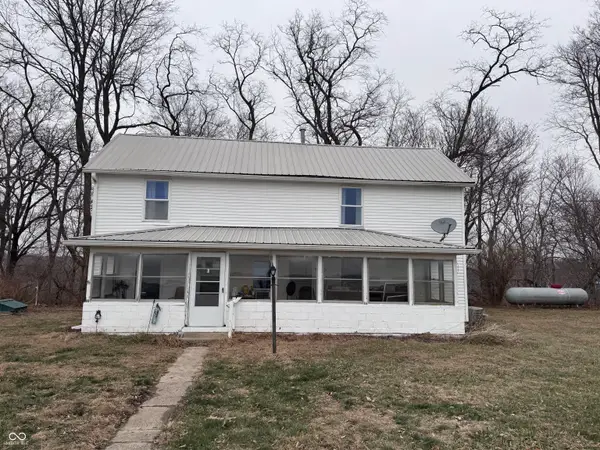 $324,900Active3 beds 1 baths1,920 sq. ft.
$324,900Active3 beds 1 baths1,920 sq. ft.Address Withheld By Seller, Crawfordsville, IN 47933
MLS# 22076596Listed by: F.C. TUCKER WEST CENTRAL 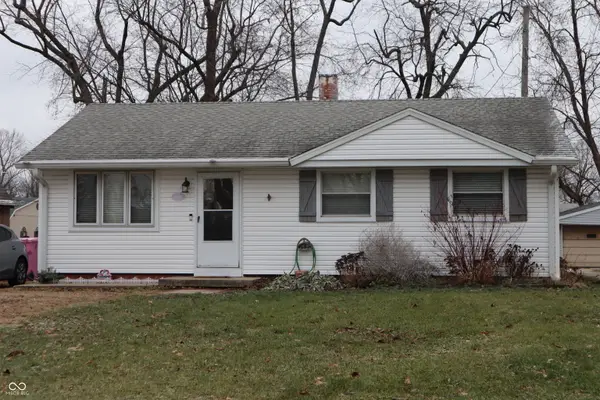 $154,900Pending3 beds 1 baths936 sq. ft.
$154,900Pending3 beds 1 baths936 sq. ft.1802 Delaware Street, Crawfordsville, IN 47933
MLS# 22076188Listed by: TAYLOR REAL ESTATE SPECIALISTS- New
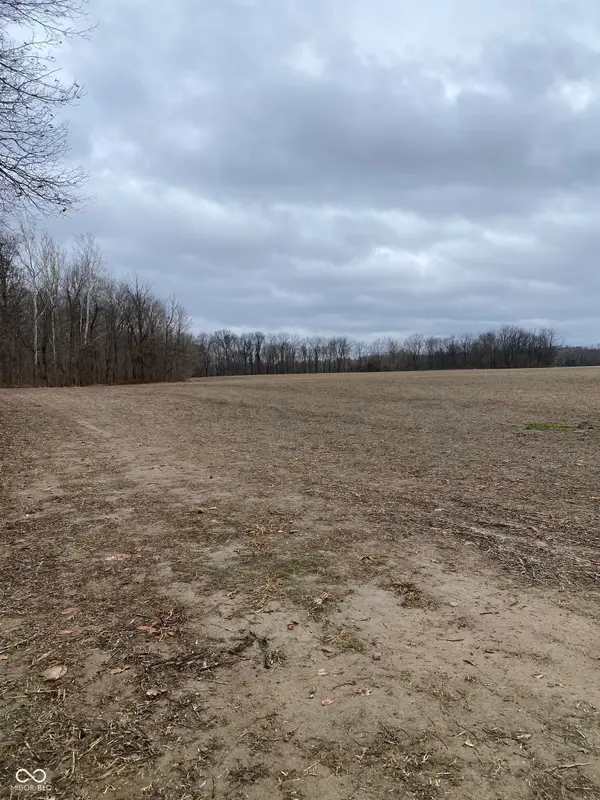 $851,416Active56.79 Acres
$851,416Active56.79 AcresTBD E Us Highway 136 Road E, Crawfordsville, IN 47933
MLS# 22076470Listed by: WALL AND ASSOCIATES - New
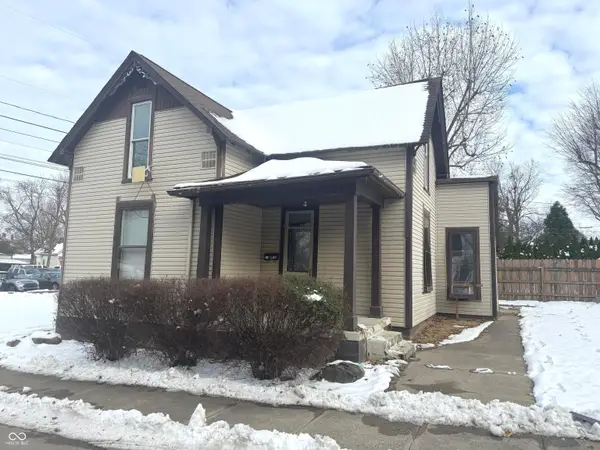 $144,900Active4 beds 1 baths1,460 sq. ft.
$144,900Active4 beds 1 baths1,460 sq. ft.210 Wilhoit Street, Crawfordsville, IN 47933
MLS# 22075754Listed by: TAYLOR REAL ESTATE SPECIALISTS - New
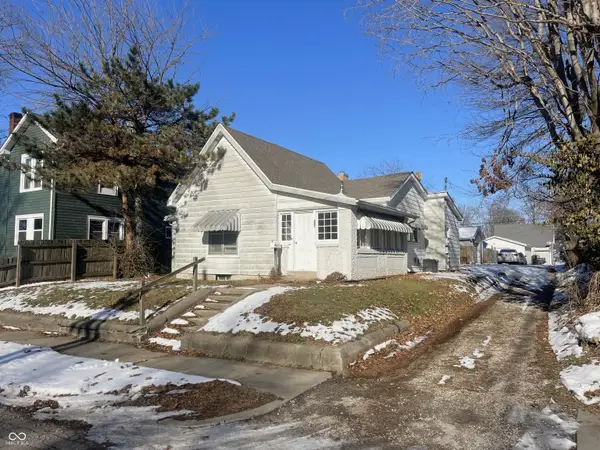 $159,000Active2 beds 1 baths1,162 sq. ft.
$159,000Active2 beds 1 baths1,162 sq. ft.304 E Franklin Street, Crawfordsville, IN 47933
MLS# 22076346Listed by: F.C. TUCKER WEST CENTRAL
