10347 Nevada Court, Crown Point, IN 46307
Local realty services provided by:Better Homes and Gardens Real Estate Connections
10347 Nevada Court,Crown Point, IN 46307
$468,400
- 3 Beds
- 3 Baths
- 2,643 sq. ft.
- Single family
- Active
Upcoming open houses
- Sun, Feb 2212:00 pm - 05:00 pm
- Mon, Feb 2311:00 am - 05:00 pm
- Tue, Feb 2411:00 am - 05:00 pm
- Wed, Feb 2511:00 am - 05:00 pm
- Thu, Feb 2611:00 am - 05:00 pm
- Fri, Feb 2711:00 am - 05:00 pm
- Sat, Feb 2812:00 pm - 05:00 pm
Listed by:
- Myra Mitchell(219) 808 - 4104Better Homes and Gardens Real Estate Connections
MLS#:834204
Source:Northwest Indiana AOR as distributed by MLS GRID
Price summary
- Price:$468,400
- Price per sq. ft.:$177.22
- Monthly HOA dues:$37.5
About this home
New Construction in Crown Point - The Sapphire at Summer Tree Estates Welcome to the Sapphire, a thoughtfully designed two-story home offering 3 bedrooms, a loft, 2.5 bathrooms, a partial basement, and a 2-car attached garage, all nestled in the desirable Summer Tree Estates community. The main level features 9-foot ceilings, creating a bright and open atmosphere throughout. The well-appointed kitchen showcases a 7-foot quartz island with extended countertop space and built-in outlets, seamlessly flowing into the Cafe dining area--ideal for everyday living and entertaining. A versatile Flex Room provides the perfect space for a home office, den, or formal dining room. Just off the garage, the convenient mudroom adds practical organization to daily routines. Upstairs, the spacious primary suite offers a private retreat complete with an ensuite bath and generous walk-in closet. Two additional bedrooms share a full hall bath, while the loft provides additional flexible living space for a media area, study nook, or second office. An upper-level laundry room enhances everyday convenience. Professional landscaping is included. Photos are of a previously built model; finishes and selections may vary. Ideally located just minutes from the Crown Point Square with easy access to parks, schools, shopping, dining, and I-65. Ask about special builder financing and current promotions.
Contact an agent
Home facts
- Year built:2025
- Listing ID #:834204
- Added:240 day(s) ago
- Updated:February 21, 2026 at 03:08 PM
Rooms and interior
- Bedrooms:3
- Total bathrooms:3
- Full bathrooms:2
- Half bathrooms:1
- Living area:2,643 sq. ft.
Structure and exterior
- Year built:2025
- Building area:2,643 sq. ft.
- Lot area:0.22 Acres
Schools
- High school:Crown Point High School
- Middle school:Robert Taft Middle School
- Elementary school:Winfield Elementary School
Utilities
- Water:Public
Finances and disclosures
- Price:$468,400
- Price per sq. ft.:$177.22
- Tax amount:$50 (2025)
New listings near 10347 Nevada Court
- New
 $374,900Active4 beds 2 baths1,752 sq. ft.
$374,900Active4 beds 2 baths1,752 sq. ft.4042 Burning Tree Court, Crown Point, IN 46307
MLS# 834371Listed by: MCCOLLY REAL ESTATE - New
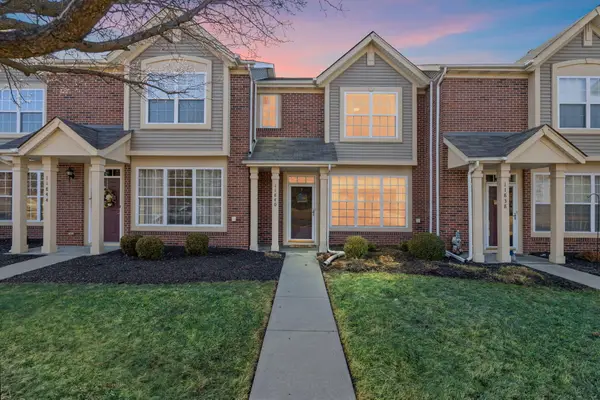 $239,900Active2 beds 2 baths1,050 sq. ft.
$239,900Active2 beds 2 baths1,050 sq. ft.11840 Broadway, Crown Point, IN 46307
MLS# 834367Listed by: KELLER WILLIAMS PREFERRED REAL - New
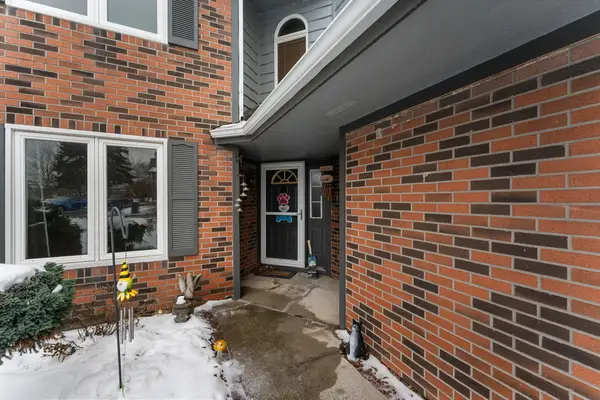 $295,900Active2 beds 2 baths2,473 sq. ft.
$295,900Active2 beds 2 baths2,473 sq. ft.1795 Wedgewood Court, Crown Point, IN 46307
MLS# 834363Listed by: KELLER WILLIAMS PREFERRED REAL - New
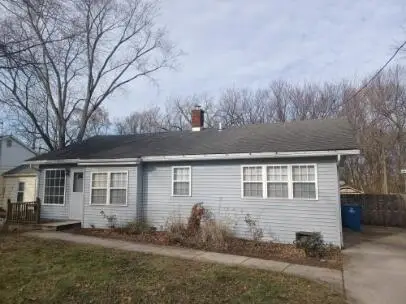 $225,000Active2 beds 1 baths936 sq. ft.
$225,000Active2 beds 1 baths936 sq. ft.412 W South Street, Crown Point, IN 46307
MLS# 832357Listed by: IMPACT INDIANA REAL ESTATE, LL - Open Sun, 1 to 3pmNew
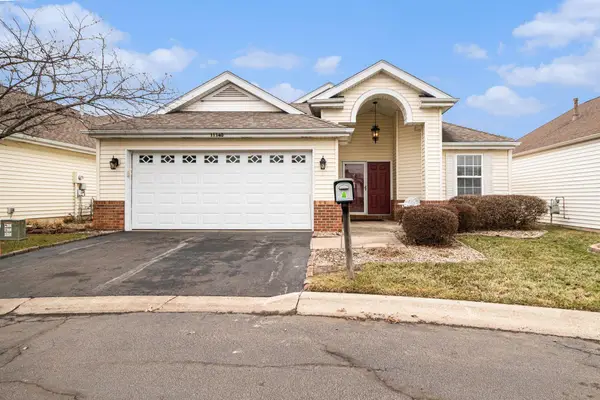 $289,000Active2 beds 2 baths1,347 sq. ft.
$289,000Active2 beds 2 baths1,347 sq. ft.11140 Briarcliff Court, Crown Point, IN 46307
MLS# 834346Listed by: MCCOLLY REAL ESTATE - New
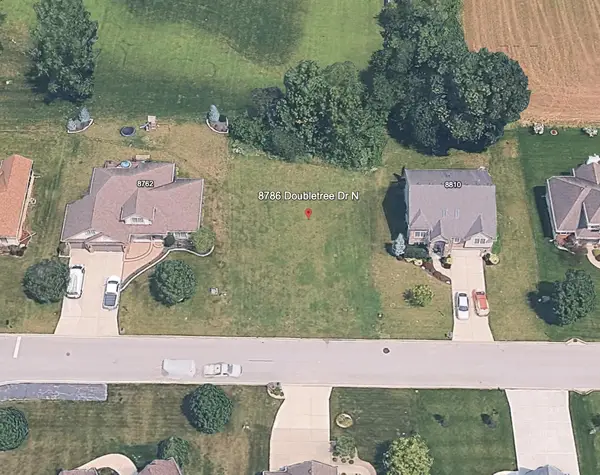 $97,900Active0.25 Acres
$97,900Active0.25 Acres8786 Doubletree Drive N, Crown Point, IN 46307
MLS# 834347Listed by: MCCOLLY REAL ESTATE - New
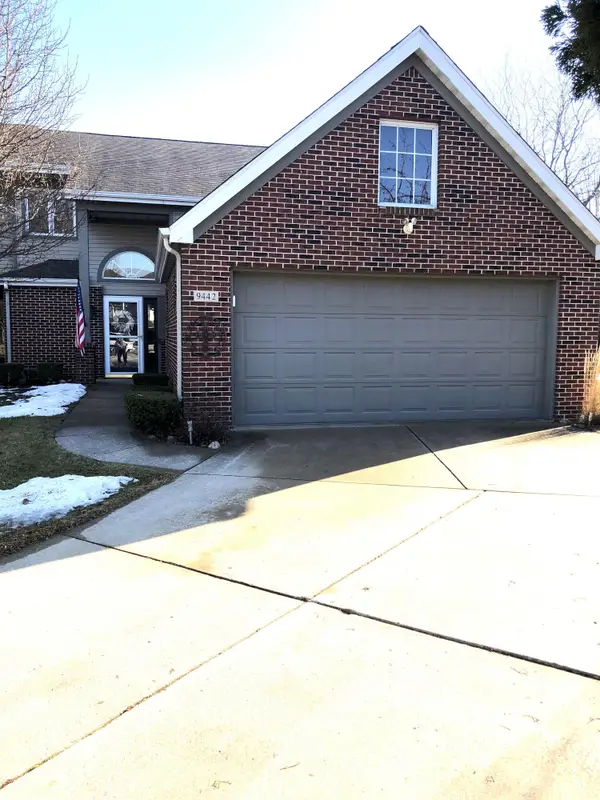 $309,000Active2 beds 3 baths1,754 sq. ft.
$309,000Active2 beds 3 baths1,754 sq. ft.9442 Van Buren Street, Crown Point, IN 46307
MLS# 834308Listed by: MCCOLLY REAL ESTATE - Open Sun, 12 to 3pmNew
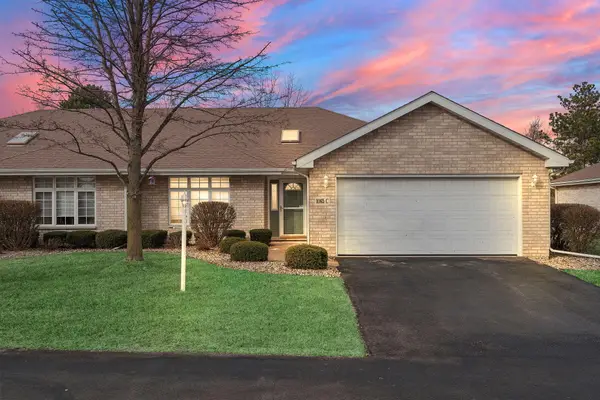 $319,900Active2 beds 2 baths1,361 sq. ft.
$319,900Active2 beds 2 baths1,361 sq. ft.1065 Easy Street #C, Crown Point, IN 46307
MLS# 834302Listed by: KELLER WILLIAMS PREFERRED REAL - New
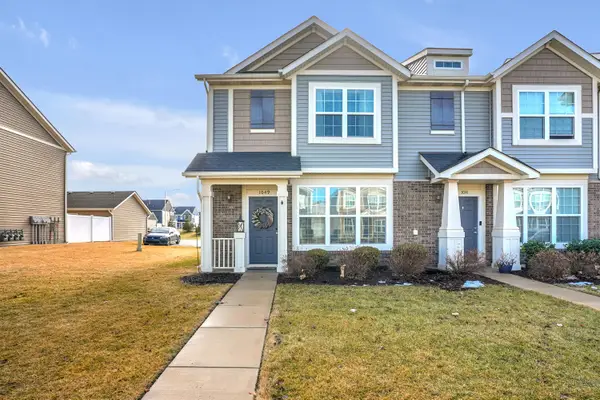 $255,000Active2 beds 2 baths1,200 sq. ft.
$255,000Active2 beds 2 baths1,200 sq. ft.1049 E 117th Place, Crown Point, IN 46307
MLS# 834264Listed by: LISTING LEADERS LIFESTYLES, LL - New
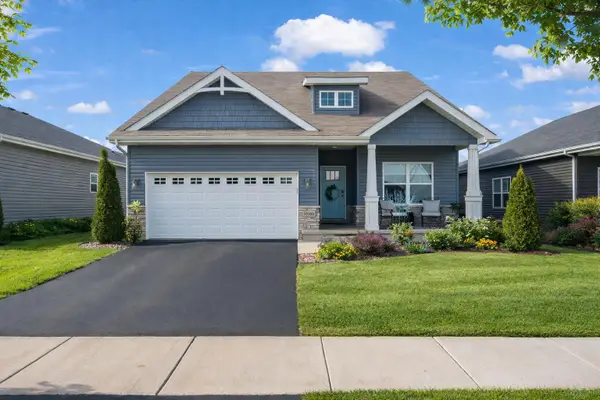 $415,900Active3 beds 2 baths1,858 sq. ft.
$415,900Active3 beds 2 baths1,858 sq. ft.10160 Privet Drive, Crown Point, IN 46307
MLS# 834257Listed by: EXP REALTY, LLC

