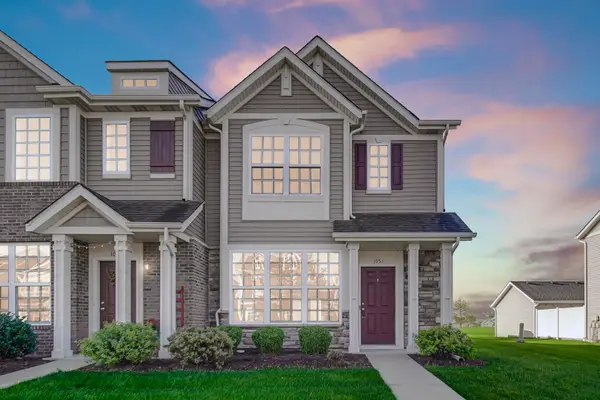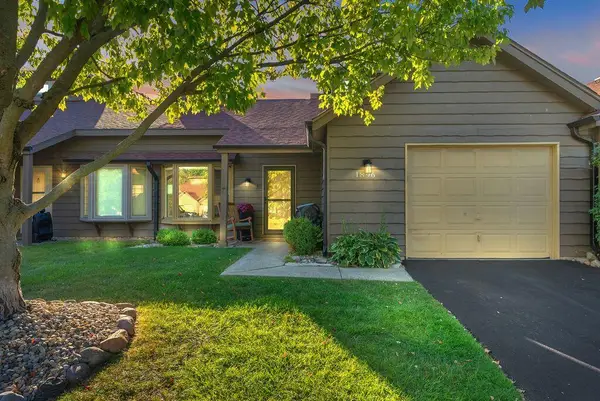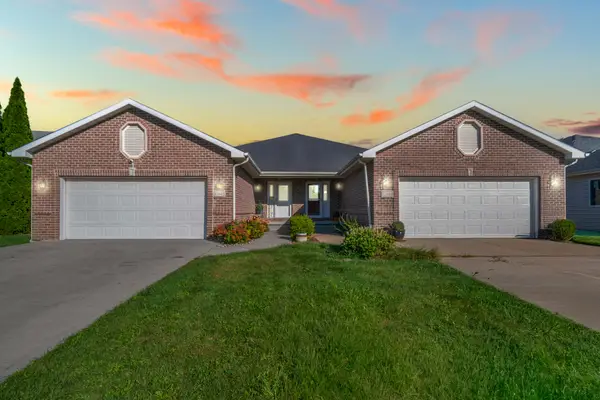10474 California Street, Crown Point, IN 46307
Local realty services provided by:Better Homes and Gardens Real Estate Connections
Listed by:myra mitchell
Office:@properties/christie's intl re
MLS#:818952
Source:Northwest Indiana AOR as distributed by MLS GRID
10474 California Street,Crown Point, IN 46307
$463,750
- 3 Beds
- 3 Baths
- 2,787 sq. ft.
- Single family
- Pending
Price summary
- Price:$463,750
- Price per sq. ft.:$166.4
- Monthly HOA dues:$37.5
About this home
Welcome to the Sapphire, a beautifully designed 3-bedroom plus loft, 2.5-bathroom home located in a tranquil neighborhood. This home offers both comfort and style, with a partial basement and 3 car attached garage. As you enter, you'll immediately notice the expansive 9-foot ceilings on the first floor, creating a sense of spaciousness and airiness throughout. The Cafe is perfect for casual dining and entertaining. Kitchen has 9 foot Granite Kitchen Island w/ a 10 inch overhang, Spacious Pantry, 42 inch upper soft close kitchen cabinets, and Granite countertops.The main floor also includes a convenient mudroom just off the garage, helping to keep your home organized. The Flex Room provides the versatility to create a den, formal dining room, or even a home office, depending on your needs.Upstairs, the primary bedroom suite is your private retreat, complete with a Spa bathroom and a generous walk-in closet. The primary bedroom has a 2 stepped tray ceiling and Double Doors. Two additional bedrooms offer ample space for family or guests and share a well-appointed bathroom. The upper level also features a versatile loft area, perfect for a home office, study space, or relaxation area. For added convenience, the laundry room is located on the second floor, eliminating the need to carry laundry up and down stairs.The partial basement has a 3 piece rough in for future bathroom.Please note, the photos provided are from the model home featuring the same floor plan, although finishes may vary. Don't miss your chance to make this stunning Sapphire home your own.
Contact an agent
Home facts
- Year built:2025
- Listing ID #:818952
- Added:173 day(s) ago
- Updated:October 02, 2025 at 07:21 AM
Rooms and interior
- Bedrooms:3
- Total bathrooms:3
- Full bathrooms:2
- Half bathrooms:1
- Living area:2,787 sq. ft.
Structure and exterior
- Year built:2025
- Building area:2,787 sq. ft.
- Lot area:0.28 Acres
Schools
- High school:Crown Point High School
- Middle school:Robert Taft Middle School
- Elementary school:Winfield Elementary School
Utilities
- Water:Public
Finances and disclosures
- Price:$463,750
- Price per sq. ft.:$166.4
- Tax amount:$50 (2025)
New listings near 10474 California Street
- New
 $385,000Active3 beds 3 baths2,092 sq. ft.
$385,000Active3 beds 3 baths2,092 sq. ft.1235 W 99th Avenue, Crown Point, IN 46307
MLS# 828648Listed by: @PROPERTIES/CHRISTIE'S INTL RE - New
 $249,900Active2 beds 2 baths1,320 sq. ft.
$249,900Active2 beds 2 baths1,320 sq. ft.1051 E 117th Place, Crown Point, IN 46307
MLS# 828645Listed by: BANGA REALTY, LLC - New
 $252,999Active2 beds 2 baths1,466 sq. ft.
$252,999Active2 beds 2 baths1,466 sq. ft.1896 Azalea Court, Crown Point, IN 46307
MLS# 828622Listed by: ELLSBURY COMMERCIAL GROUP LLC - New
 Listed by BHGRE$469,000Active3 beds 4 baths3,328 sq. ft.
Listed by BHGRE$469,000Active3 beds 4 baths3,328 sq. ft.8748 Durbin Lane, Crown Point, IN 46307
MLS# 828613Listed by: BETTER HOMES AND GARDENS REAL - New
 $449,900Active3 beds 4 baths2,830 sq. ft.
$449,900Active3 beds 4 baths2,830 sq. ft.312 Fairfield Drive, Crown Point, IN 46307
MLS# 828607Listed by: MCCOLLY REAL ESTATE - Open Sun, 1 to 3pmNew
 $399,999Active4 beds 4 baths3,300 sq. ft.
$399,999Active4 beds 4 baths3,300 sq. ft.10845 Park Street, Crown Point, IN 46307
MLS# 828276Listed by: WHITE HAT REALTY GROUP, LLC - New
 $399,000Active4 beds 4 baths2,861 sq. ft.
$399,000Active4 beds 4 baths2,861 sq. ft.12465 Shelby Place, Crown Point, IN 46307
MLS# 828576Listed by: PROPERTY BOSS - New
 $322,000Active3 beds 3 baths1,862 sq. ft.
$322,000Active3 beds 3 baths1,862 sq. ft.11558 Kentucky Street, Crown Point, IN 46307
MLS# 828547Listed by: LISTING LEADERS - Open Sun, 1 to 3pmNew
 $594,900Active5 beds 4 baths3,631 sq. ft.
$594,900Active5 beds 4 baths3,631 sq. ft.1140 Hyde Park, Crown Point, IN 46307
MLS# 828460Listed by: COLDWELL BANKER REALTY - New
 $115,000Active0.4 Acres
$115,000Active0.4 Acres746 Ketill Trail, Crown Point, IN 46307
MLS# 828532Listed by: LISTING LEADERS NORTHWEST
