10498 California Street, Crown Point, IN 46307
Local realty services provided by:Better Homes and Gardens Real Estate Connections
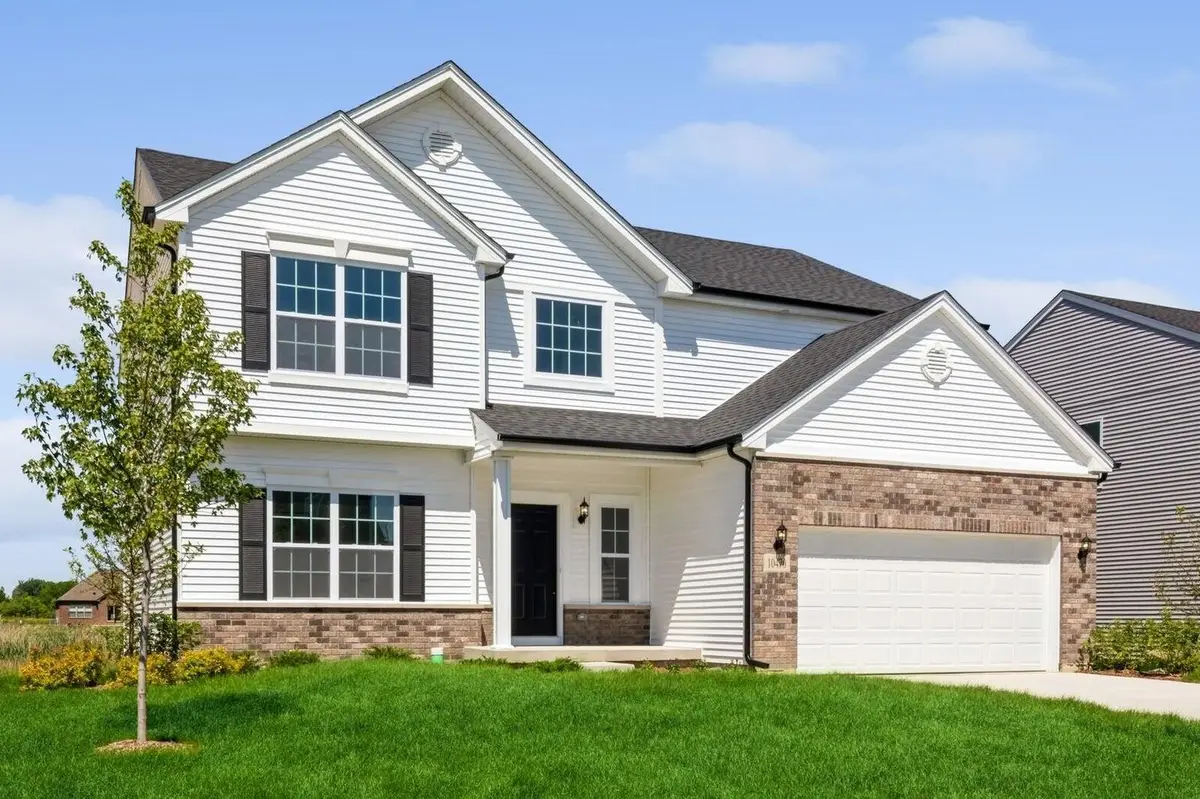

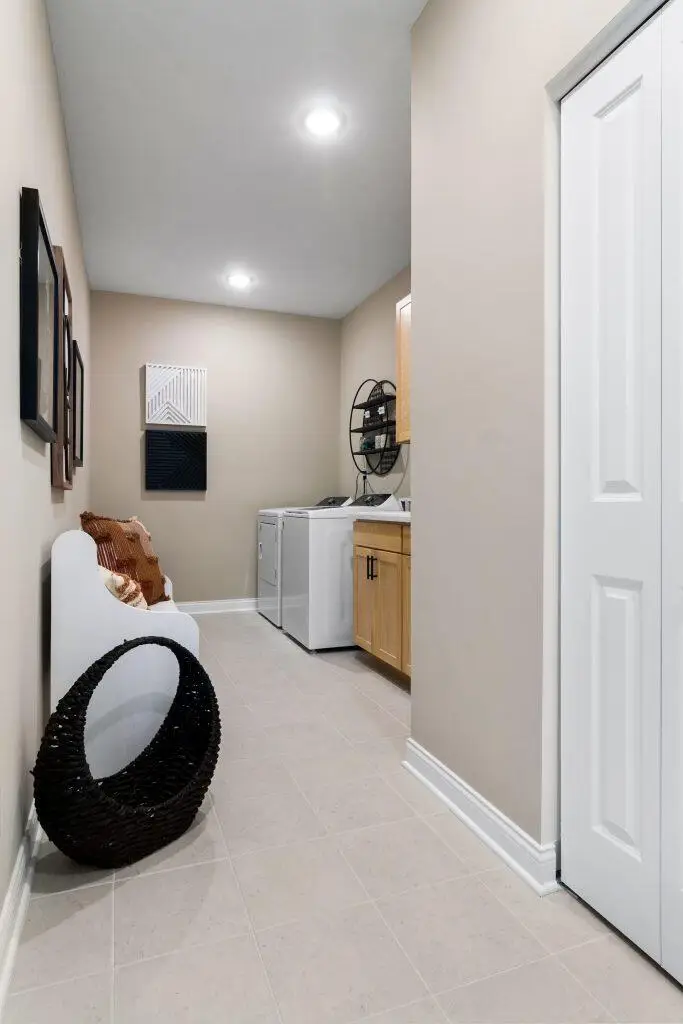
Listed by:myra mitchell
Office:@properties/christie's intl re
MLS#:817334
Source:Northwest Indiana AOR as distributed by MLS GRID
10498 California Street,Crown Point, IN 46307
$518,890
- 4 Beds
- 3 Baths
- 3,084 sq. ft.
- Single family
- Pending
Price summary
- Price:$518,890
- Price per sq. ft.:$168.25
- Monthly HOA dues:$37.5
About this home
Welcome to the Carlisle. As you step through the front door, you're immediately greeted by the open-concept first floor and the 9 foot ceilings. To your left you'll find the flex room. The great room is open concept. Adjacent to the great room is the kitchen and a Sunroom. This modern kitchen boasts luxury vinyl plank flooring, 9 ft Granite Kitchen Island w / 10in overhang, 42 inch upper cabinets, and soft close cabinets. The breakfast room or the Sunroom, an ideal spot for casual dining. Conveniently located on the main floor is the laundry room, making laundry day a breeze. There is a powder room on the main floor. As you make your way up the stairs, you'll find yourself in the loft, a flexible space that can be used as a secondary living area. The upstairs primary bedroom is a true retreat, featuring a 2 stepped Tray ceiling, 2 walk in closets, a spacious layout & a luxurious ensuite bathroom. The walk-in closet offers plenty of storage space. In addition to the primary bedroom, there are three more bedrooms on the upper level. These bedrooms share a full bathroom. The Carlisle also features an expanded basement with a 3 piece rough in for a future bathroom. The 90% high-efficiency furnace and A 50 gallon water heater. The exterior of the home is just as impressive as the interior, with professional landscaping that enhances the home's curb appeal. Home also has a 16x16 concrete pation in the back. The two-car garage provides ample space for parking and 3 car width driveway. Photos depict the model home with the same floor plan, showcasing variations of finishes.
Contact an agent
Home facts
- Year built:2025
- Listing Id #:817334
- Added:154 day(s) ago
- Updated:July 01, 2025 at 07:53 AM
Rooms and interior
- Bedrooms:4
- Total bathrooms:3
- Full bathrooms:2
- Half bathrooms:1
- Living area:3,084 sq. ft.
Structure and exterior
- Year built:2025
- Building area:3,084 sq. ft.
- Lot area:0.28 Acres
Schools
- High school:Crown Point High School
- Middle school:Robert Taft Middle School
- Elementary school:Winfield Elementary School
Utilities
- Water:Public
Finances and disclosures
- Price:$518,890
- Price per sq. ft.:$168.25
- Tax amount:$50 (2025)
New listings near 10498 California Street
- New
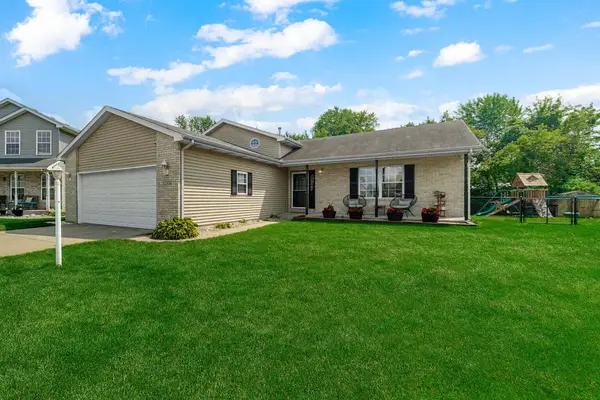 $345,000Active3 beds 3 baths2,088 sq. ft.
$345,000Active3 beds 3 baths2,088 sq. ft.12374 Randolph Court, Crown Point, IN 46307
MLS# 825997Listed by: BHHS EXECUTIVE GROUP RE - New
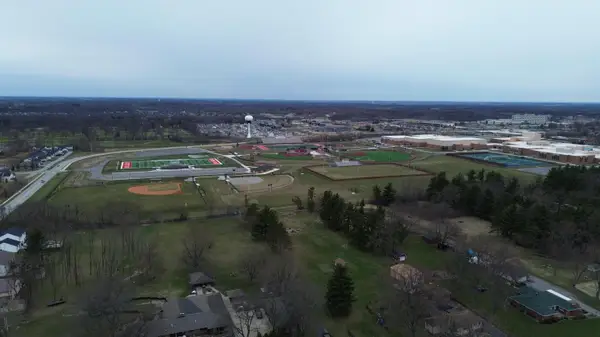 $137,500Active1 Acres
$137,500Active1 Acres12805 Grant Street, Crown Point, IN 46307
MLS# 825977Listed by: TRUEBLOOD REAL ESTATE, LLC - New
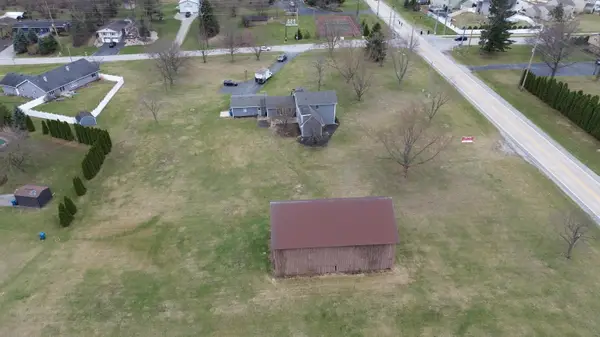 $137,500Active1 Acres
$137,500Active1 Acres12813 Grant Street, Crown Point, IN 46307
MLS# 825979Listed by: TRUEBLOOD REAL ESTATE, LLC - Open Sun, 12 to 3pmNew
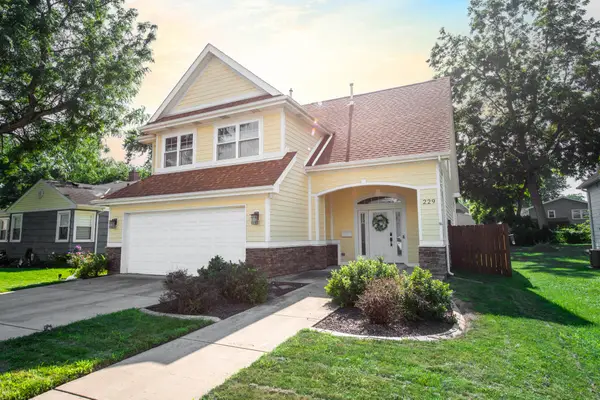 $339,900Active3 beds 3 baths1,614 sq. ft.
$339,900Active3 beds 3 baths1,614 sq. ft.229 N Court Street, Crown Point, IN 46307
MLS# 825838Listed by: BROKERWORKS GROUP - New
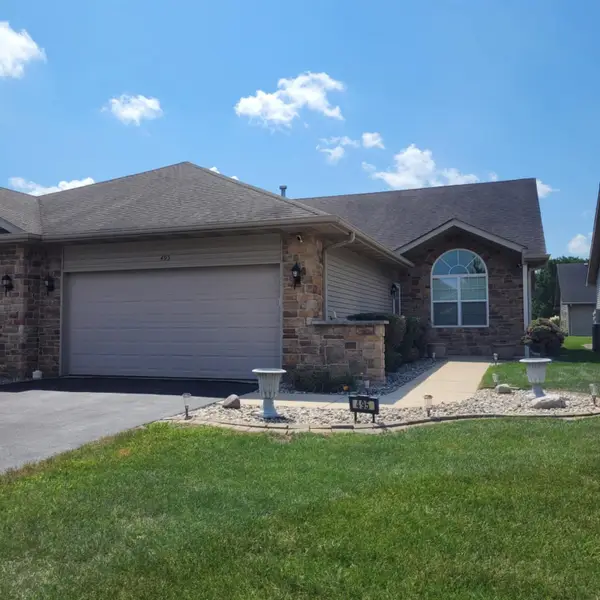 $325,000Active3 beds 2 baths1,605 sq. ft.
$325,000Active3 beds 2 baths1,605 sq. ft.495 Holley Drive, Crown Point, IN 46307
MLS# 825960Listed by: LISTING LEADERS NORTHWEST - New
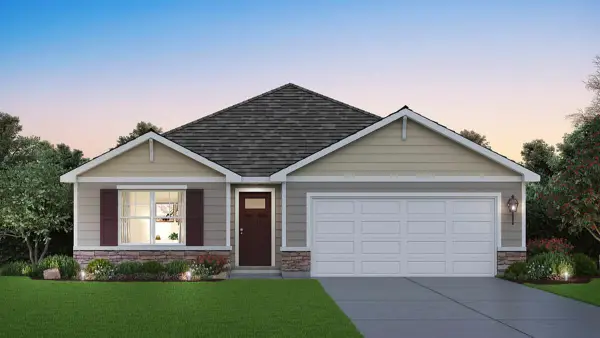 $359,990Active4 beds 2 baths1,771 sq. ft.
$359,990Active4 beds 2 baths1,771 sq. ft.10596 Morse Place, Crown Point, IN 46307
MLS# 825937Listed by: DRH REALTY OF INDIANA - New
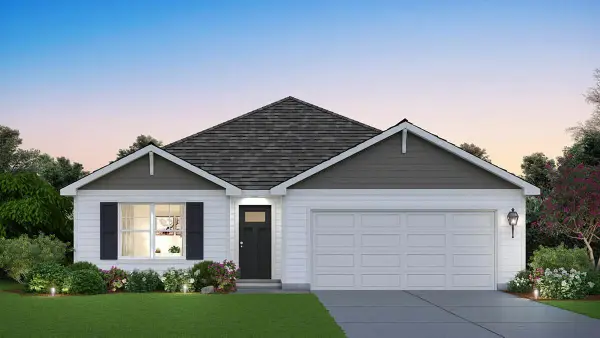 $432,990Active4 beds 2 baths1,771 sq. ft.
$432,990Active4 beds 2 baths1,771 sq. ft.10375 Blaine Street, Crown Point, IN 46307
MLS# 825934Listed by: DRH REALTY OF INDIANA - New
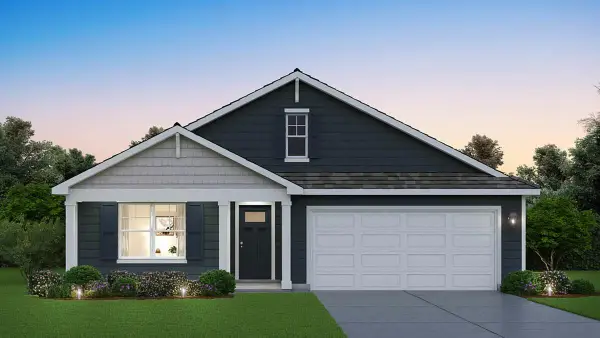 $366,990Active4 beds 2 baths1,771 sq. ft.
$366,990Active4 beds 2 baths1,771 sq. ft.10616 Morse Place, Crown Point, IN 46307
MLS# 825936Listed by: DRH REALTY OF INDIANA - New
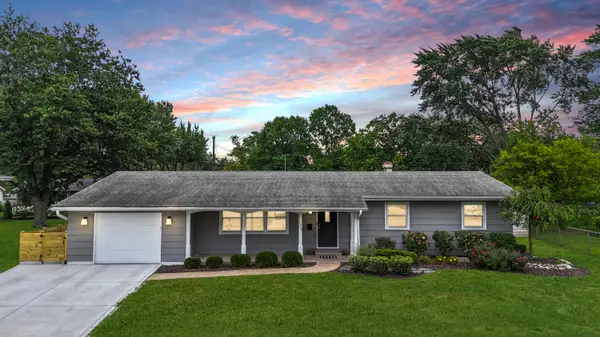 $425,000Active3 beds 3 baths2,864 sq. ft.
$425,000Active3 beds 3 baths2,864 sq. ft.724 Pettibone Street, Crown Point, IN 46307
MLS# 825925Listed by: MCCOLLY REAL ESTATE - New
 $279,900Active3 beds 2 baths1,816 sq. ft.
$279,900Active3 beds 2 baths1,816 sq. ft.1558 W 99th Avenue, Crown Point, IN 46307
MLS# 825923Listed by: WEICHERT REALTORS - SHORELINE
