11551 Hancock Drive, Crown Point, IN 46307
Local realty services provided by:Better Homes and Gardens Real Estate Connections
Listed by:o'day abdulla
Office:keller williams preferred real
MLS#:827372
Source:Northwest Indiana AOR as distributed by MLS GRID
11551 Hancock Drive,Crown Point, IN 46307
$426,000
- 4 Beds
- 3 Baths
- 2,201 sq. ft.
- Single family
- Pending
Price summary
- Price:$426,000
- Price per sq. ft.:$193.55
- Monthly HOA dues:$43
About this home
Welcome home to this beautifully updated home in the sought-after Aylesworth community! Featuring 4 spacious bedrooms, a full unfinished basement, and a 3-car garage, this home blends style with everyday convenience.The heart of the home is the open-concept main level, where the living room now boasts a custom accent wall, creating a warm and inviting gathering space. The kitchen has been thoughtfully upgraded with granite countertops, modern cabinet hardware, a large island, GE appliances, and a walk-in pantry--perfect for both everyday meals and entertaining.Upstairs, the owner's suite offers a private retreat with a full en suite bath, joined by 3 additional bedrooms and a conveniently located laundry room.Step outside and you'll love the new oversized patio, ideal for summer cookouts and evenings under the stars. Add in nearby walking paths and you'll enjoy both relaxation and recreation right at your doorstep.This home has the updates, space, and location you've been looking for.
Contact an agent
Home facts
- Year built:2022
- Listing ID #:827372
- Added:54 day(s) ago
- Updated:November 02, 2025 at 08:25 AM
Rooms and interior
- Bedrooms:4
- Total bathrooms:3
- Full bathrooms:1
- Half bathrooms:1
- Living area:2,201 sq. ft.
Structure and exterior
- Year built:2022
- Building area:2,201 sq. ft.
- Lot area:0.2 Acres
Utilities
- Water:Public
Finances and disclosures
- Price:$426,000
- Price per sq. ft.:$193.55
- Tax amount:$4,498 (2023)
New listings near 11551 Hancock Drive
- New
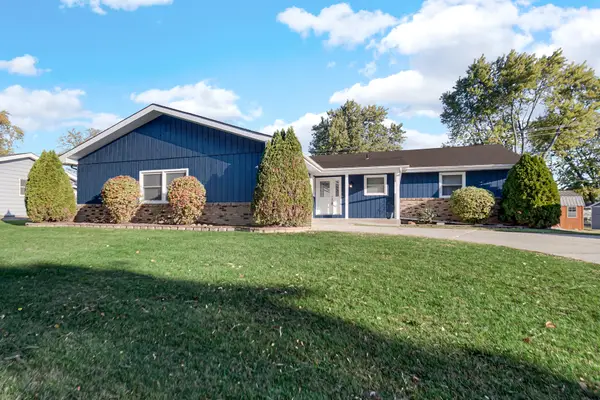 $339,899Active3 beds 2 baths1,632 sq. ft.
$339,899Active3 beds 2 baths1,632 sq. ft.936 Seneca Drive, Crown Point, IN 46307
MLS# 830241Listed by: KEY REALTY INDIANA, LLC - New
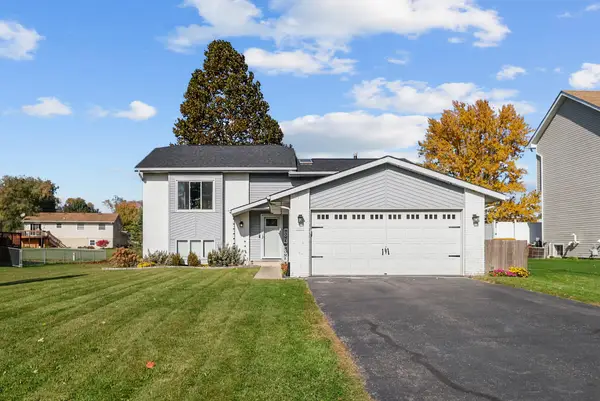 $335,900Active3 beds 2 baths2,029 sq. ft.
$335,900Active3 beds 2 baths2,029 sq. ft.3984 Kingsway Drive, Crown Point, IN 46307
MLS# 830227Listed by: BROKERWORKS GROUP - New
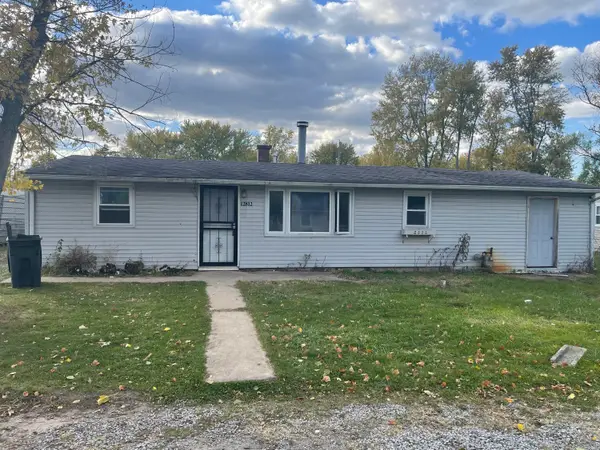 $139,900Active3 beds 1 baths1,275 sq. ft.
$139,900Active3 beds 1 baths1,275 sq. ft.12812 Whitcomb Street, Crown Point, IN 46307
MLS# 830208Listed by: WEICHERT REALTORS - SHORELINE - New
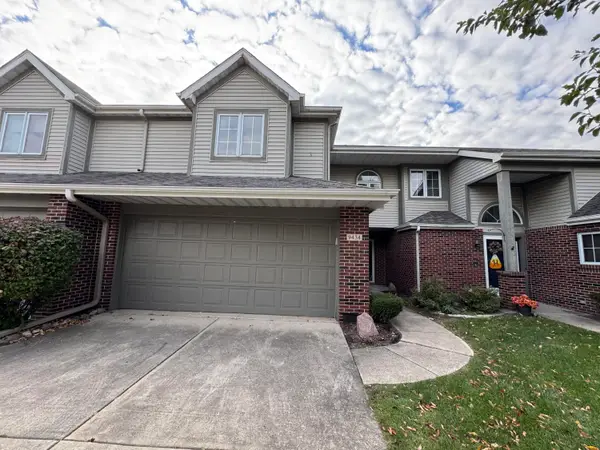 $231,900Active2 beds 3 baths1,569 sq. ft.
$231,900Active2 beds 3 baths1,569 sq. ft.9434 Van Buren Street, Crown Point, IN 46307
MLS# 830209Listed by: WEICHERT REALTORS - SHORELINE - New
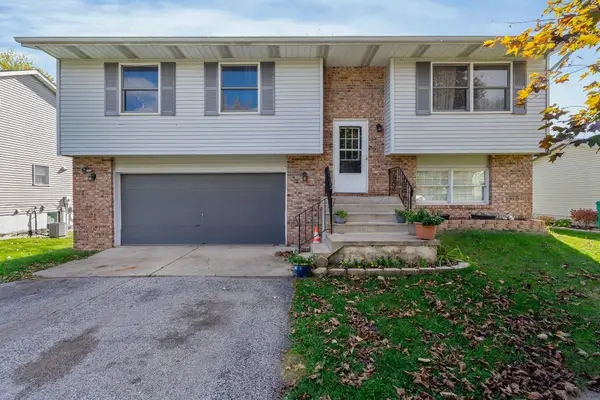 $319,999Active4 beds 3 baths1,761 sq. ft.
$319,999Active4 beds 3 baths1,761 sq. ft.4092 Westover Drive, Crown Point, IN 46307
MLS# 830205Listed by: VILLAGE REALTY OF INDIANA, INC - New
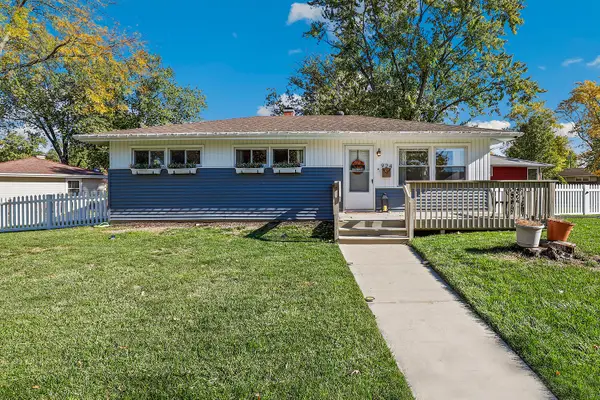 $295,000Active3 beds 1 baths1,040 sq. ft.
$295,000Active3 beds 1 baths1,040 sq. ft.924 W Crestview Court, Crown Point, IN 46307
MLS# 830154Listed by: REDFIN - New
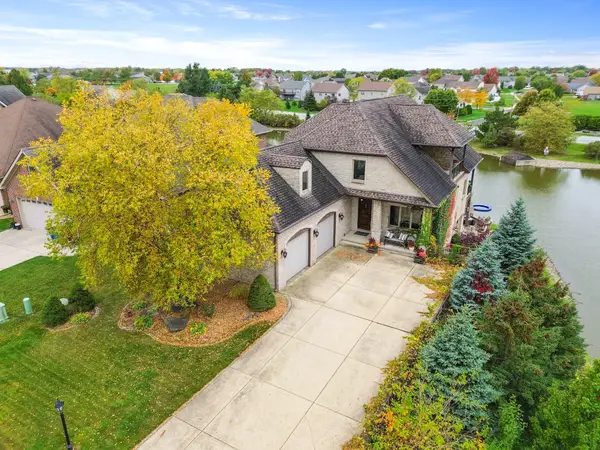 $950,000Active4 beds 5 baths5,151 sq. ft.
$950,000Active4 beds 5 baths5,151 sq. ft.10380 Doubletree Drive S, Crown Point, IN 46307
MLS# 830162Listed by: MCCOLLY REAL ESTATE - New
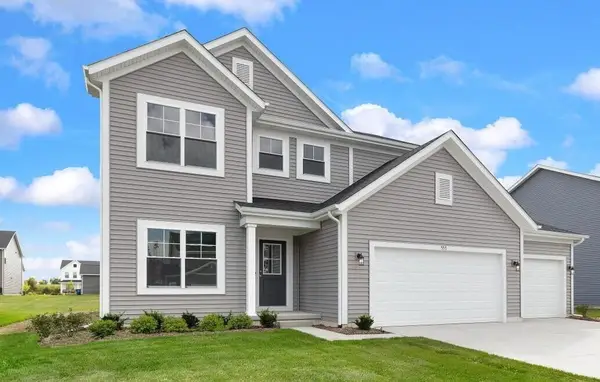 $472,521Active4 beds 3 baths2,830 sq. ft.
$472,521Active4 beds 3 baths2,830 sq. ft.557 E 130th Place, Crown Point, IN 46307
MLS# 830151Listed by: COMPASS INDIANA, LLC - New
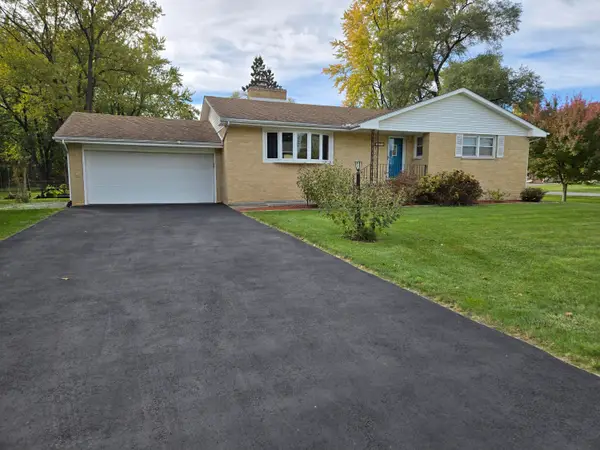 $344,900Active3 beds 3 baths2,040 sq. ft.
$344,900Active3 beds 3 baths2,040 sq. ft.7605 W 86th Avenue, Crown Point, IN 46307
MLS# 830152Listed by: MCCOLLY REAL ESTATE - Open Sun, 12 to 2pmNew
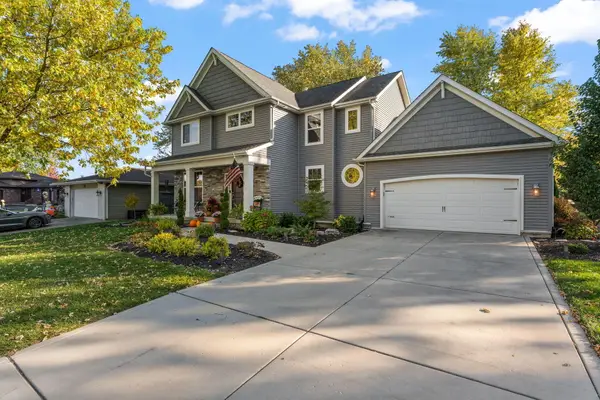 Listed by BHGRE$489,900Active3 beds 3 baths2,396 sq. ft.
Listed by BHGRE$489,900Active3 beds 3 baths2,396 sq. ft.4149 Oakmont Court, Crown Point, IN 46307
MLS# 830015Listed by: BETTER HOMES AND GARDENS REAL
