1540 Brackenbury Lane, Crown Point, IN 46307
Local realty services provided by:Better Homes and Gardens Real Estate Connections
1540 Brackenbury Lane,Crown Point, IN 46307
$629,900
- 3 Beds
- 2 Baths
- 1,977 sq. ft.
- Single family
- Active
Upcoming open houses
- Sat, Feb 2111:00 am - 03:00 pm
- Sat, Feb 2811:00 am - 03:00 pm
Listed by:
- Heather Bahl(847) 636 - 3721Better Homes and Gardens Real Estate Connections
MLS#:815121
Source:Northwest Indiana AOR as distributed by MLS GRID
Price summary
- Price:$629,900
- Price per sq. ft.:$318.61
- Monthly HOA dues:$250
About this home
Welcome to a community designed for easy living and beautiful homes! with four stunning floor plans to choose from, you'll have the chance to customize the interiors to perfectly fit your style and needs. Featured Model:: The Magnolia - This 1977 SQ ft gorgeous model offers: *3 beds 2 baths *Wood flooring throughout the main living area *Quartz tops in the kitchen, bathrooms, and laundry *A stylish tile backs-plash in the kitchen *Upgraded cabinets and custom trim package *Cozy fireplace with a custom mantle and tile surround *Full basement includes egress window and rough-in for future expansion EXTERIOR: Durable LP siding paired with elegant stone accents for timeless curb appeal PRIME LOCATION: Conveniently located near the YMCA, shopping, and dining. 28 lots with options for daylight and walkout basements. Maintenance Free-includes sprinkler system, lawn care and snow removal. Start planning your dream home today and make Crown Point's newest subdivision your forever home.
Contact an agent
Home facts
- Year built:2024
- Listing ID #:815121
- Added:395 day(s) ago
- Updated:February 20, 2026 at 03:27 PM
Rooms and interior
- Bedrooms:3
- Total bathrooms:2
- Full bathrooms:1
- Living area:1,977 sq. ft.
Structure and exterior
- Year built:2024
- Building area:1,977 sq. ft.
- Lot area:0.24 Acres
Utilities
- Water:Public
Finances and disclosures
- Price:$629,900
- Price per sq. ft.:$318.61
New listings near 1540 Brackenbury Lane
- New
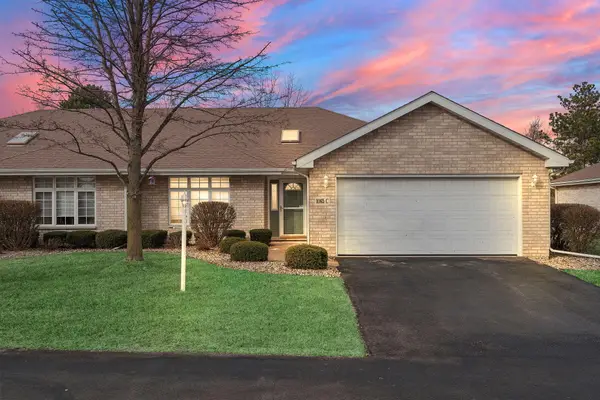 $319,900Active2 beds 2 baths1,361 sq. ft.
$319,900Active2 beds 2 baths1,361 sq. ft.1065 Easy Street #C, Crown Point, IN 46307
MLS# 834302Listed by: KELLER WILLIAMS PREFERRED REAL - New
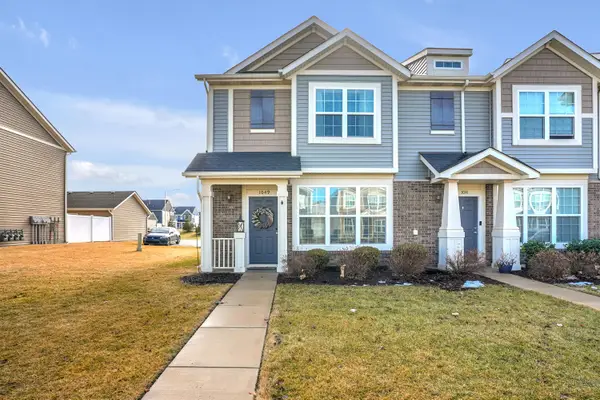 $255,000Active2 beds 2 baths1,200 sq. ft.
$255,000Active2 beds 2 baths1,200 sq. ft.1049 E 117th Place, Crown Point, IN 46307
MLS# 834264Listed by: LISTING LEADERS LIFESTYLES, LL - New
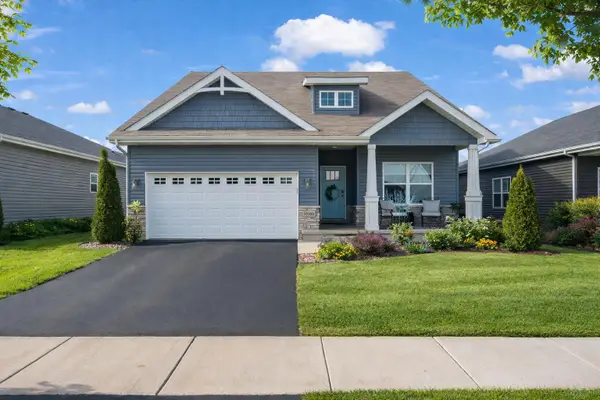 $415,900Active3 beds 2 baths1,858 sq. ft.
$415,900Active3 beds 2 baths1,858 sq. ft.10160 Privet Drive, Crown Point, IN 46307
MLS# 834257Listed by: EXP REALTY, LLC - New
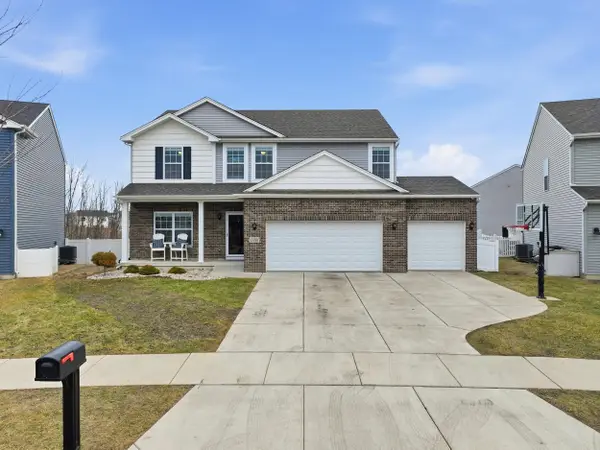 $549,000Active4 beds 4 baths3,483 sq. ft.
$549,000Active4 beds 4 baths3,483 sq. ft.13181 Taft Street, Crown Point, IN 46307
MLS# 834228Listed by: MCCOLLY REAL ESTATE - Open Fri, 11am to 5pmNew
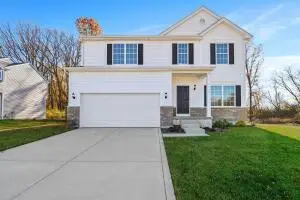 Listed by BHGRE$439,230Active3 beds 3 baths2,484 sq. ft.
Listed by BHGRE$439,230Active3 beds 3 baths2,484 sq. ft.10350 Nevada Court, Crown Point, IN 46307
MLS# 834215Listed by: BETTER HOMES AND GARDENS REAL - New
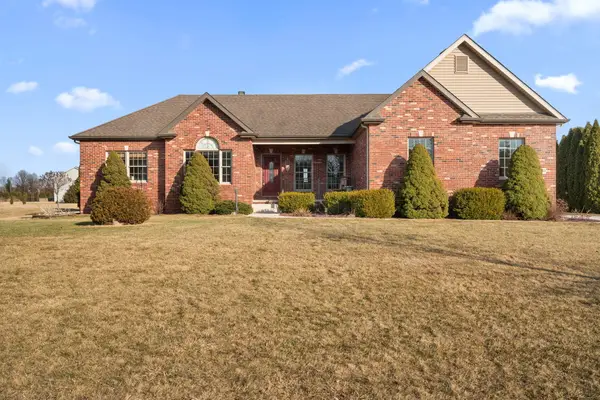 $589,900Active3 beds 4 baths4,280 sq. ft.
$589,900Active3 beds 4 baths4,280 sq. ft.15283 Durbin Street, Crown Point, IN 46307
MLS# 834181Listed by: MCCOLLY REAL ESTATE - New
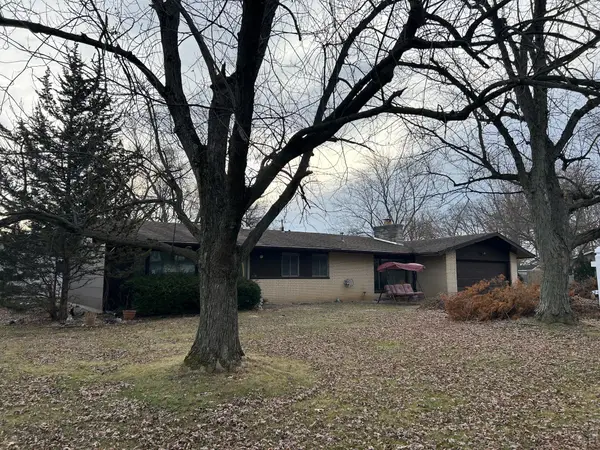 $245,000Active3 beds 2 baths1,676 sq. ft.
$245,000Active3 beds 2 baths1,676 sq. ft.12109 White Oak Drive, Crown Point, IN 46307
MLS# 834130Listed by: WEICHERT, REALTORS-MOKE AGENCY - New
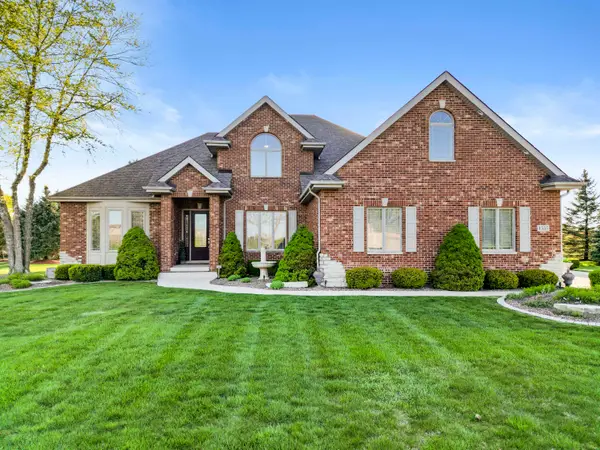 $799,000Active4 beds 4 baths5,604 sq. ft.
$799,000Active4 beds 4 baths5,604 sq. ft.1555 Chalone Court, Crown Point, IN 46307
MLS# 834107Listed by: MCCOLLY REAL ESTATE - Open Sat, 11am to 1pmNew
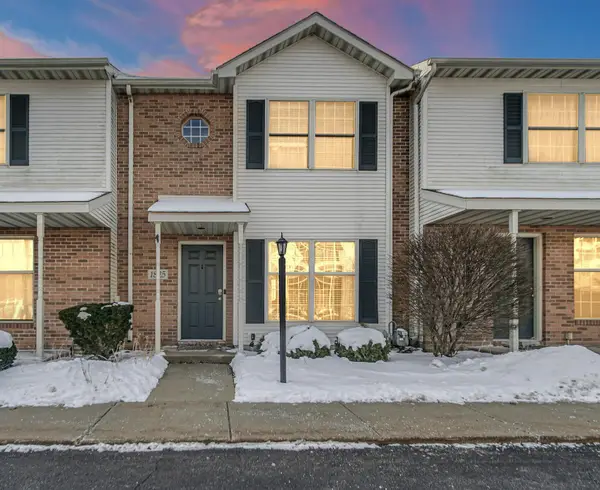 $249,900Active3 beds 2 baths1,280 sq. ft.
$249,900Active3 beds 2 baths1,280 sq. ft.1825 Dogwood Court, Crown Point, IN 46307
MLS# 834102Listed by: BANGA REALTY, LLC - New
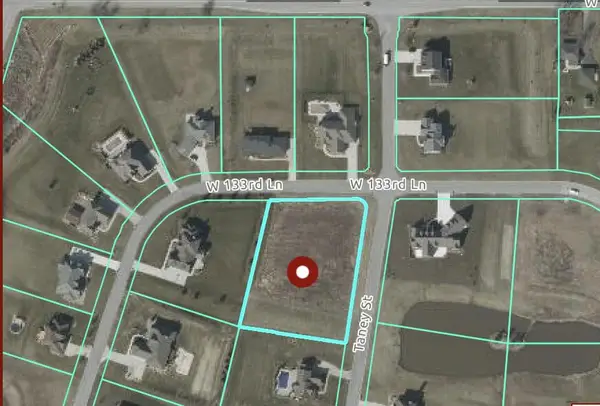 $278,000Active1.52 Acres
$278,000Active1.52 Acres13378 Taney Street, Crown Point, IN 46307
MLS# 834084Listed by: MCCOLLY REAL ESTATE

