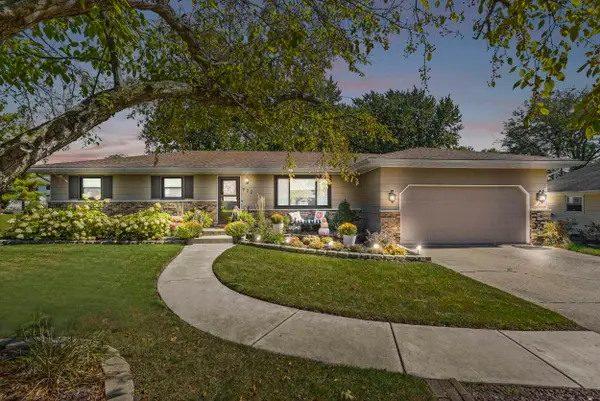1588 Sunnyslope Drive, Crown Point, IN 46307
Local realty services provided by:Better Homes and Gardens Real Estate Connections
Listed by:steve likas
Office:century 21 circle
MLS#:824405
Source:Northwest Indiana AOR as distributed by MLS GRID
1588 Sunnyslope Drive,Crown Point, IN 46307
$449,500
- 4 Beds
- 3 Baths
- 2,040 sq. ft.
- Single family
- Pending
Price summary
- Price:$449,500
- Price per sq. ft.:$220.34
- Monthly HOA dues:$150
About this home
Enjoy your own piece of paradise in this peaceful oasis in this stunning 4 bedroom Lakefront beautiful two story home. This carefully manicured home has plenty of curb and lakefront appeal. As you enter the home will find the thoughtfully laid out home features bright and airy large family room with big windows and a walkout to deck and opens to the Living room, dining area and kitchen with easy to care Plank laminate flooring! . The kitchen is Updated and very open and has plank flooring, quartz tops and white cabinets, custom built in shelves. A conveniently located main floor laundry room with built in cabinets and a walkout to deck. There is a 4th bedroom (currently being used as an office) located on the main floor that features large windows and a big closet! The upper level has 3 more bedrooms (including the primary, a full bathroom on hallway & en-suite off primary bedroom. The primary bedroom has Double closets, and en-suite bath and Lake views! The unfinished basement is a Huge "L" shaped rec room with plenty of room for your hobbies or finish for more So many recent large items have been replaced - New Roof in March of 2025, HVAC High Eff -16 seer A/C Sept 2020, Dehumidifier April 2024, Hot Water Heater March 2019, Leaf Gutter Guard Oct 2020, Double Sump pump and Back up Battery 2023, Generator 2006, Maintained annually. Kinetico softener system Sept 2017, The enormous upper back deck has plenty of room to entertain, or just relax and stunning views of the lake. There are double staircases to the beautifully landscaped yard with majestic oaks is a great size for entertaining, relaxing, playing, or other outdoor activities. There's also a firepit and seating by the lake plus shed perfect for storage yard/lake/boat toys! Plus more storage room inside the finished garage complete with panel board walls. The home is located on Quiet no wake Bass Lake which winds its way from north to south with beaches, fishing and more!
Contact an agent
Home facts
- Year built:1985
- Listing ID #:824405
- Added:74 day(s) ago
- Updated:September 30, 2025 at 07:30 AM
Rooms and interior
- Bedrooms:4
- Total bathrooms:3
- Full bathrooms:1
- Half bathrooms:1
- Living area:2,040 sq. ft.
Structure and exterior
- Year built:1985
- Building area:2,040 sq. ft.
- Lot area:0.4 Acres
Schools
- High school:Boone Grove High School
- Elementary school:Porter Lakes Elementary School
Utilities
- Water:Public
Finances and disclosures
- Price:$449,500
- Price per sq. ft.:$220.34
- Tax amount:$3,673 (2024)
New listings near 1588 Sunnyslope Drive
- New
 $115,000Active0.4 Acres
$115,000Active0.4 Acres746 Ketill Trail, Crown Point, IN 46307
MLS# 828532Listed by: LISTING LEADERS NORTHWEST - New
 Listed by BHGRE$344,900Active3 beds 2 baths3,459 sq. ft.
Listed by BHGRE$344,900Active3 beds 2 baths3,459 sq. ft.922 Maxwell Court, Crown Point, IN 46307
MLS# 828522Listed by: BETTER HOMES AND GARDENS REAL - Open Sat, 1 to 3pmNew
 $320,000Active3 beds 2 baths1,720 sq. ft.
$320,000Active3 beds 2 baths1,720 sq. ft.9542 Roosevelt Place, Crown Point, IN 46307
MLS# 828506Listed by: BS REALTY SERVICES INDIANA LLC - New
 $447,745Active4 beds 3 baths2,636 sq. ft.
$447,745Active4 beds 3 baths2,636 sq. ft.89 Bergamo Lane E, Crown Point, IN 46307
MLS# 828488Listed by: @PROPERTIES/CHRISTIE'S INTL RE - New
 $320,000Active4 beds 2 baths2,038 sq. ft.
$320,000Active4 beds 2 baths2,038 sq. ft.4205 Glen Oaks Drive, Crown Point, IN 46307
MLS# 828480Listed by: NEW CHAPTER REAL ESTATE - New
 $349,900Active3 beds 3 baths2,400 sq. ft.
$349,900Active3 beds 3 baths2,400 sq. ft.1327 Brandywine Road, Crown Point, IN 46307
MLS# 828459Listed by: LISTING LEADERS STATELY, LLC - New
 $335,000Active3 beds 2 baths1,357 sq. ft.
$335,000Active3 beds 2 baths1,357 sq. ft.1423 W 93rd Place, Crown Point, IN 46307
MLS# 828431Listed by: EXP REALTY, LLC - New
 $400,000Active4 beds 3 baths2,106 sq. ft.
$400,000Active4 beds 3 baths2,106 sq. ft.300 Omega Drive, Crown Point, IN 46307
MLS# 828420Listed by: BANGA REALTY, LLC - New
 Listed by BHGRE$243,500Active2 beds 2 baths1,276 sq. ft.
Listed by BHGRE$243,500Active2 beds 2 baths1,276 sq. ft.9465 Van Buren Court, Crown Point, IN 46307
MLS# 828428Listed by: BETTER HOMES AND GARDENS REAL - New
 $349,900Active3 beds 3 baths2,250 sq. ft.
$349,900Active3 beds 3 baths2,250 sq. ft.2725 W 127th Lane, Crown Point, IN 46307
MLS# 828403Listed by: MCCOLLY REAL ESTATE
