5313 E 111th Avenue, Crown Point, IN 46307
Local realty services provided by:Better Homes and Gardens Real Estate Connections
Listed by: jennifer podgorny
Office: hoosier region realty llc.
MLS#:829184
Source:Northwest Indiana AOR as distributed by MLS GRID
5313 E 111th Avenue,Crown Point, IN 46307
$415,000
- 4 Beds
- 3 Baths
- 3,962 sq. ft.
- Single family
- Pending
Price summary
- Price:$415,000
- Price per sq. ft.:$104.75
- Monthly HOA dues:$37.5
About this home
Move-in ready and priced to sell -- Seller Relocating... Priced for Quick Sale well under Subdivision Comps....Welcome to 5313 E 111th Ave, Crown Point -- a stunning 4-bedroom, 3-bath ranch that perfectly blends modern design with comfortable living. Step inside to an open-concept layout featuring newer hardwood floors, Cambria quartz countertops, and a bright, inviting living space made for entertaining. The chef's kitchen shines with stainless steel appliances and a sleek island -- perfect for gatherings and everyday life. The spacious primary suite offers a relaxing retreat with a walk-in closet and private bath, while the finished basement adds a large rec room, 4th bedroom, extra bath, and plenty of flexibility for a home gym, theater, or office. Enjoy the low-maintenance backyard, ideal for relaxing evenings or hosting friends without the upkeep of a large yard. Located minutes from downtown Crown Point, schools, parks, shopping, and I-65, this home delivers comfort, convenience, and style -- all in one! Highlights: 4 Bedrooms | 3 Baths | Finished Basement Cambria Quartz Countertops Newer Hardwood Floors Open-Concept Ranch Design Low-Maintenance Backyard Schedule your showing today before it's gone!
Contact an agent
Home facts
- Year built:2012
- Listing ID #:829184
- Added:89 day(s) ago
- Updated:January 08, 2026 at 08:21 AM
Rooms and interior
- Bedrooms:4
- Total bathrooms:3
- Full bathrooms:3
- Living area:3,962 sq. ft.
Structure and exterior
- Year built:2012
- Building area:3,962 sq. ft.
- Lot area:0.25 Acres
Utilities
- Water:Public
Finances and disclosures
- Price:$415,000
- Price per sq. ft.:$104.75
- Tax amount:$4,888 (2024)
New listings near 5313 E 111th Avenue
- New
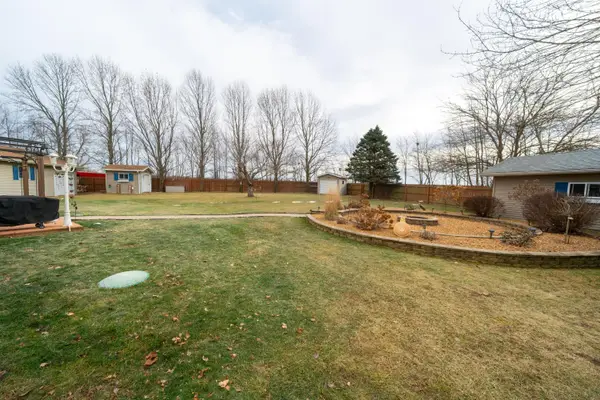 $449,500Active3 beds 3 baths2,120 sq. ft.
$449,500Active3 beds 3 baths2,120 sq. ft.10115 A Clay Street, Crown Point, IN 46307
MLS# 832492Listed by: ANTON AGENCY - New
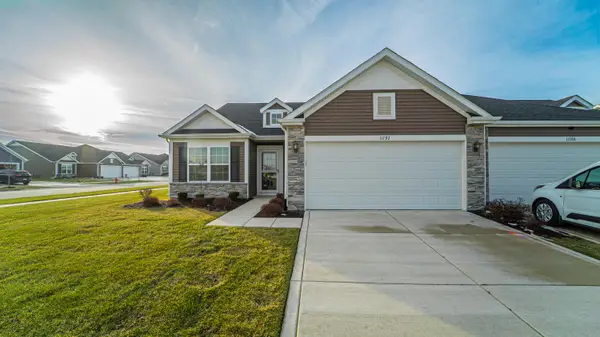 $319,999Active2 beds 2 baths1,377 sq. ft.
$319,999Active2 beds 2 baths1,377 sq. ft.11792 Rhode Island Street, Crown Point, IN 46307
MLS# 832459Listed by: LISTING LEADERS 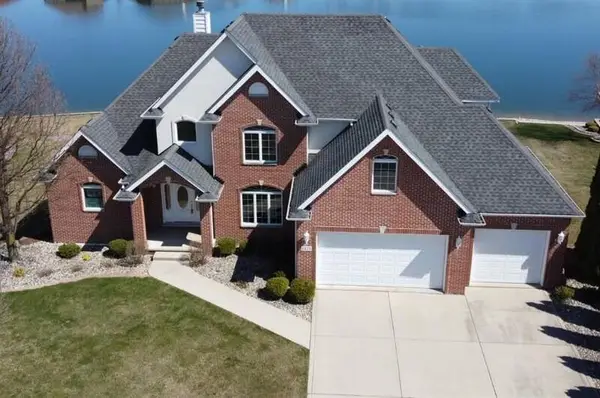 $890,000Pending5 beds 4 baths5,384 sq. ft.
$890,000Pending5 beds 4 baths5,384 sq. ft.8420 Doubletree Court, Crown Point, IN 46307
MLS# 832447Listed by: EXP REALTY, LLC- New
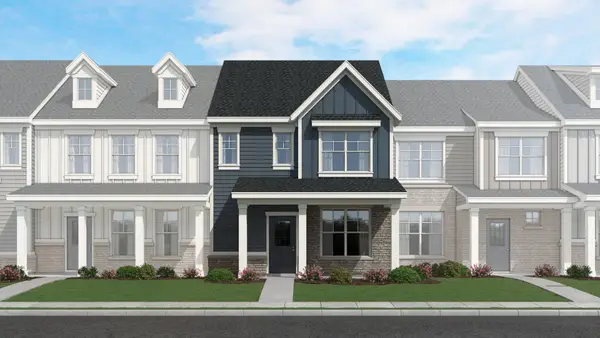 $289,997Active3 beds 2 baths1,454 sq. ft.
$289,997Active3 beds 2 baths1,454 sq. ft.13089 Carolina Street, Crown Point, IN 46307
MLS# 832442Listed by: ADVANCED REAL ESTATE, LLC - New
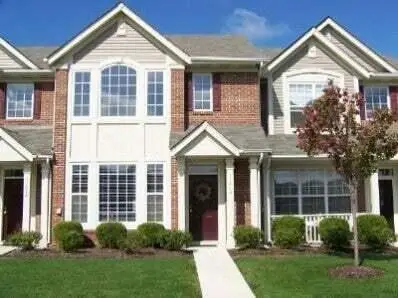 $259,900Active2 beds 2 baths1,380 sq. ft.
$259,900Active2 beds 2 baths1,380 sq. ft.11610 Broadway, Crown Point, IN 46307
MLS# 832446Listed by: LISTING LEADERS - New
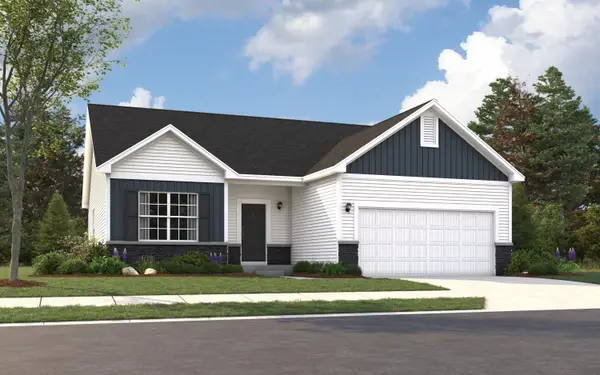 Listed by BHGRE$355,615Active2 beds 2 baths1,580 sq. ft.
Listed by BHGRE$355,615Active2 beds 2 baths1,580 sq. ft.6430 E 103rd Avenue, Crown Point, IN 46307
MLS# 832449Listed by: BETTER HOMES AND GARDENS REAL - New
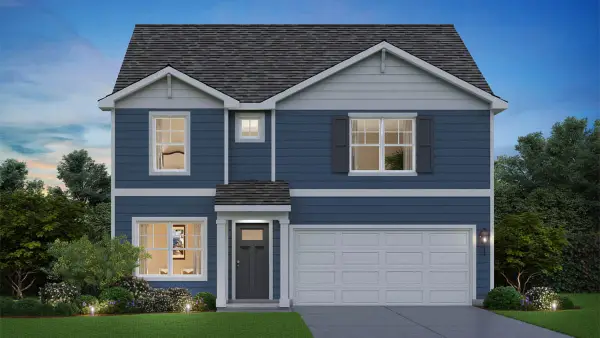 $444,990Active4 beds 3 baths2,356 sq. ft.
$444,990Active4 beds 3 baths2,356 sq. ft.10365 Blaine Street, Crown Point, IN 46307
MLS# 832347Listed by: DRH REALTY OF INDIANA 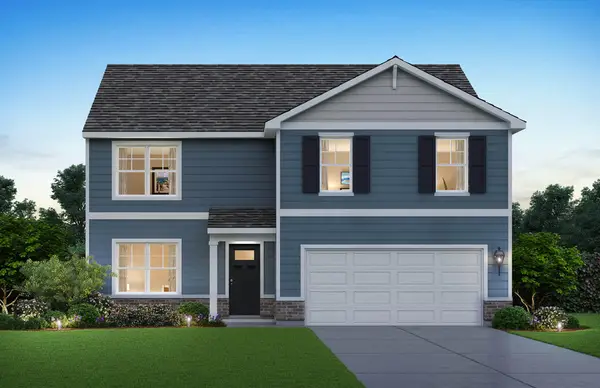 $429,990Pending4 beds 3 baths2,521 sq. ft.
$429,990Pending4 beds 3 baths2,521 sq. ft.7883 W 105th Avenue, Crown Point, IN 46307
MLS# 832345Listed by: DRH REALTY OF INDIANA- New
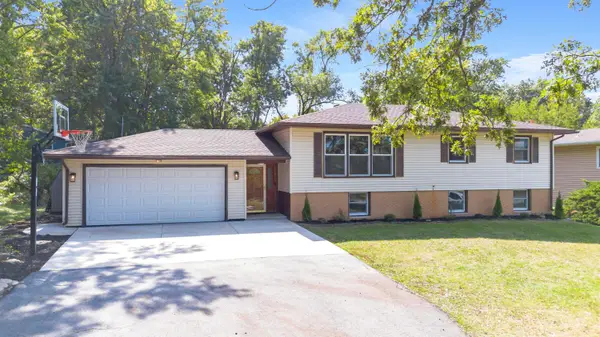 $389,900Active3 beds 2 baths2,454 sq. ft.
$389,900Active3 beds 2 baths2,454 sq. ft.3709 W 121st Avenue, Crown Point, IN 46307
MLS# 832343Listed by: @PROPERTIES/CHRISTIE'S INTL RE - New
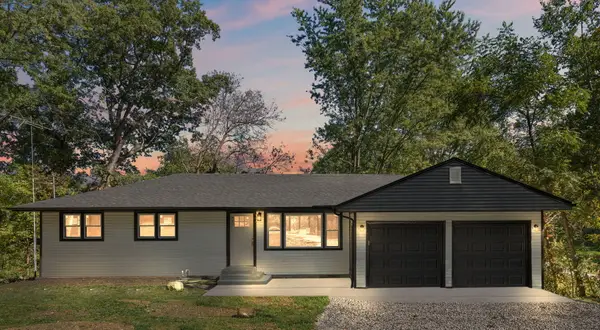 $470,000Active4 beds 1 baths2,520 sq. ft.
$470,000Active4 beds 1 baths2,520 sq. ft.12323 S Cline Avenue, Crown Point, IN 46307
MLS# 832340Listed by: BHHS EXECUTIVE REALTY
