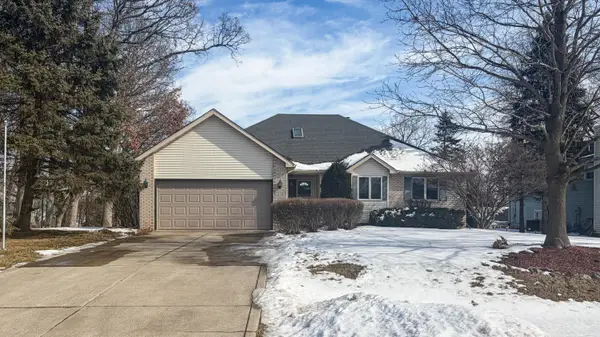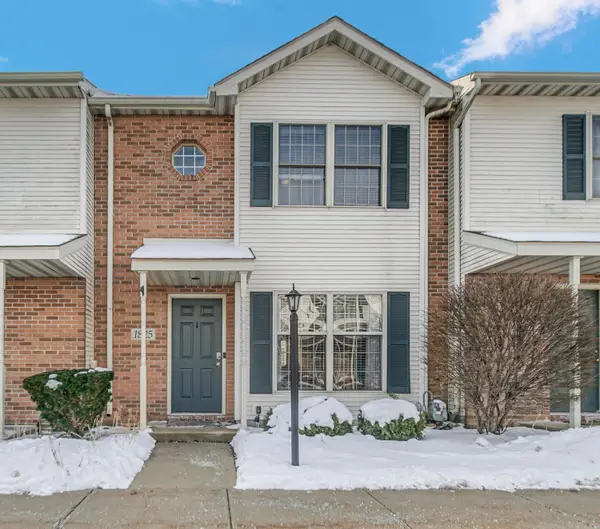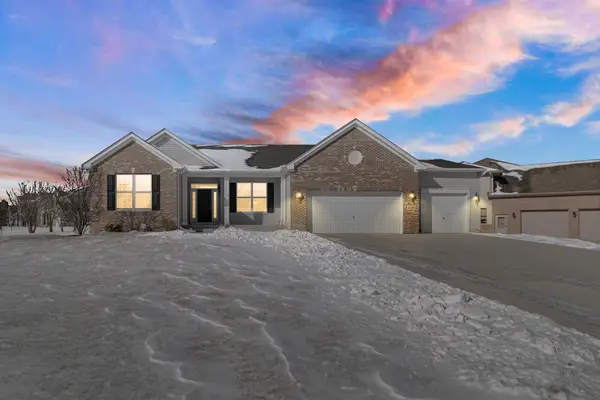7211 E 104th Place, Crown Point, IN 46307
Local realty services provided by:Better Homes and Gardens Real Estate Connections
Listed by: tiffany dowling, robert szafranski
Office: keller williams preferred real
MLS#:833846
Source:Northwest Indiana AOR as distributed by MLS GRID
7211 E 104th Place,Crown Point, IN 46307
$424,900
- 3 Beds
- 4 Baths
- 2,646 sq. ft.
- Single family
- Pending
Price summary
- Price:$424,900
- Price per sq. ft.:$160.58
- Monthly HOA dues:$20.83
About this home
WHAT A DREAM!!!! Welcome home to charming Crown Point, Indiana... You are sure to fall in love the moment you arrive- from the gorgeous curb appeal, to the large covered front porch, to the wow factor the moment your feet hit this foyer. If you are looking for an abundance of space to entertain then this is the perfect home for you! Gorgeous oversized living room with large windows bringing lots of natural light, designer electric fireplace, upgraded lighting, and a desirable open concept floor plan with an oversized eat-in kitchen! Kitchen is also a dream, perfect for those who love to cook and bake! Oversized custom kitchen boasts premium cherry shaker cabinets with crown molding, exotic natural stone granite countertops, large breakfast bar- perfect for the kids, brand new premium appliances that STAY with a full price offer, and a walk-in pantry, ahh! Primary suite feels like a five star hotel with upgraded private bath and EXTRA WIDE premium granite vanity top perfect if you have too many glam products, and an amazing walk-in closet! Additional bedrooms are all great sizes and have tons of closet space! Bonus- many extra linen closets, perfect for all the extras! FULLY FINISHED BASEMENT is incredible and the perfect spot to relax and/or for guests boasting a modern full bathroom! WAIT UNTIL YOU WALK THIS OVERSIZED BACKYARD OASIS complete with a huge deck, hot tub, and pergola that STAYS. Oversized 3 car HEATED garage, NEW furnace, AC, & water heater = peace of mind. They simply don't build them like this anymore- hurry! Amazing community, blocks from an incredible park, fine dining and shopping, top rated schools, state of the art sports-plex, and low IN taxes!!! Welcome Home.
Contact an agent
Home facts
- Year built:2011
- Listing ID #:833846
- Added:95 day(s) ago
- Updated:February 13, 2026 at 12:08 AM
Rooms and interior
- Bedrooms:3
- Total bathrooms:4
- Full bathrooms:3
- Half bathrooms:1
- Living area:2,646 sq. ft.
Structure and exterior
- Year built:2011
- Building area:2,646 sq. ft.
- Lot area:0.19 Acres
Utilities
- Water:Public
Finances and disclosures
- Price:$424,900
- Price per sq. ft.:$160.58
- Tax amount:$4,546 (2024)
New listings near 7211 E 104th Place
- New
 $350,000Active4 beds 3 baths2,078 sq. ft.
$350,000Active4 beds 3 baths2,078 sq. ft.1128 Country Club Drive, Crown Point, IN 46307
MLS# 833896Listed by: LISTING LEADERS MVPS - New
 $229,900Active4 beds 2 baths1,982 sq. ft.
$229,900Active4 beds 2 baths1,982 sq. ft.332 Maple Street, Crown Point, IN 46307
MLS# 833897Listed by: WEICHERT REALTORS - SHORELINE  $110,000Active2.85 Acres
$110,000Active2.85 Acres0 E 123rd Avenue, Crown Point, IN 46307
MLS# 813903Listed by: REALEST.COM- New
 $257,500Active2 beds 2 baths1,280 sq. ft.
$257,500Active2 beds 2 baths1,280 sq. ft.1825 Dogwood Court, Crown Point, IN 46307
MLS# 833878Listed by: BANGA REALTY, LLC - New
 $524,900Active3 beds 3 baths2,451 sq. ft.
$524,900Active3 beds 3 baths2,451 sq. ft.10280 California Street, Crown Point, IN 46307
MLS# 833864Listed by: SCHUPP REAL ESTATE - New
 $314,900Active3 beds 2 baths1,718 sq. ft.
$314,900Active3 beds 2 baths1,718 sq. ft.1515 W 94th Avenue, Crown Point, IN 46307
MLS# 833854Listed by: MCCOLLY REAL ESTATE - New
 $599,900Active3 beds 3 baths3,926 sq. ft.
$599,900Active3 beds 3 baths3,926 sq. ft.1426 Rainy Brook Way, Crown Point, IN 46307
MLS# 833840Listed by: MCCOLLY REAL ESTATE - New
 $233,900Active2 beds 2 baths1,462 sq. ft.
$233,900Active2 beds 2 baths1,462 sq. ft.2617 Knollwood Drive, Crown Point, IN 46307
MLS# 833824Listed by: CENTURY 21 CIRCLE - New
 $354,900Active4 beds 2 baths1,776 sq. ft.
$354,900Active4 beds 2 baths1,776 sq. ft.3093 Fairhaven Circle, Crown Point, IN 46307
MLS# 833820Listed by: LISTING LEADERS - New
 $279,847Active2 beds 2 baths1,433 sq. ft.
$279,847Active2 beds 2 baths1,433 sq. ft.13117 Carolina Street, Crown Point, IN 46307
MLS# 833803Listed by: COMPASS INDIANA, LLC

