1078 Noel Trace Road, Danville, IN 46122
Local realty services provided by:Better Homes and Gardens Real Estate Gold Key
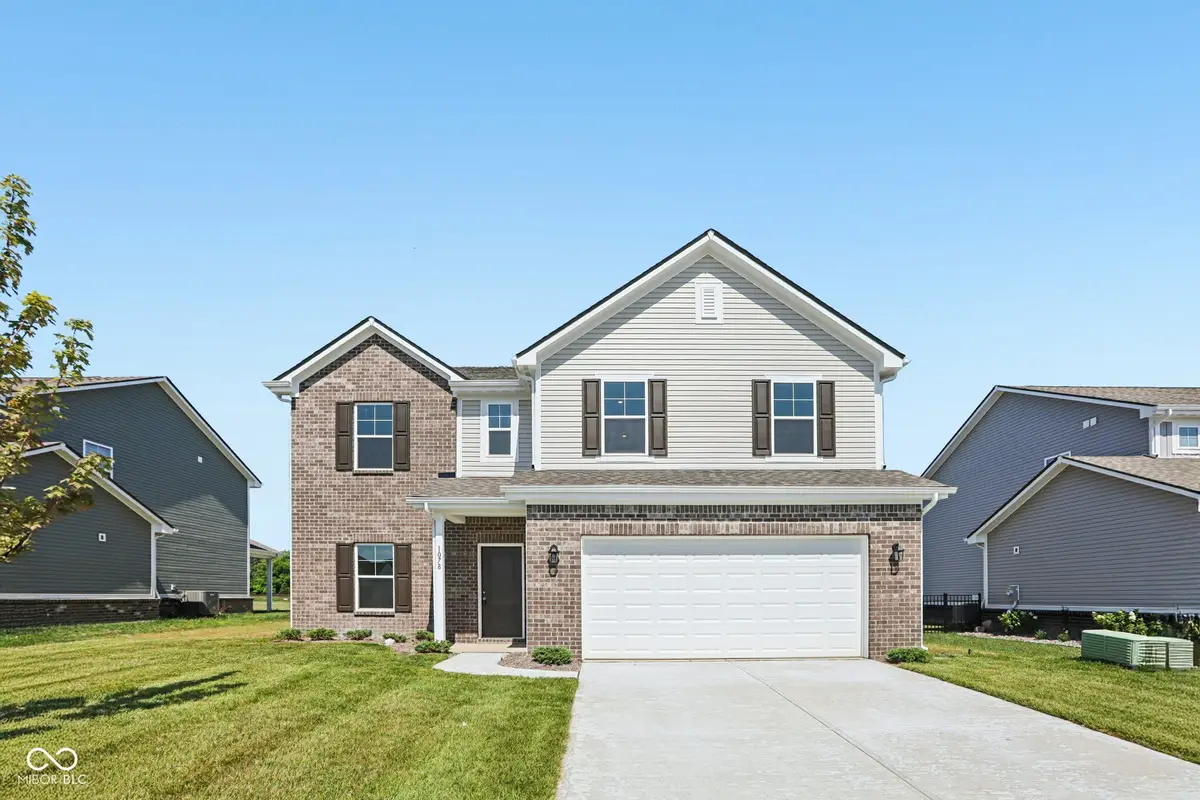
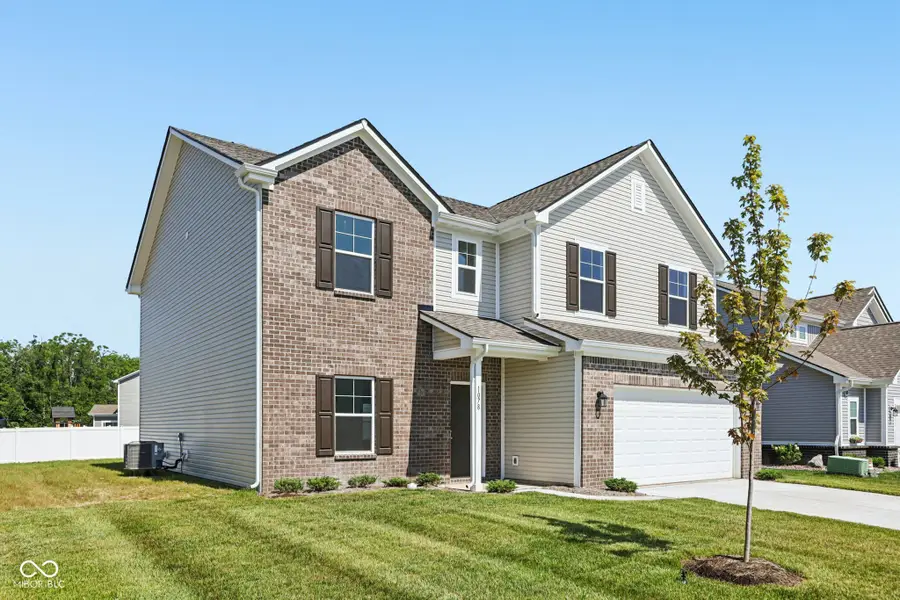
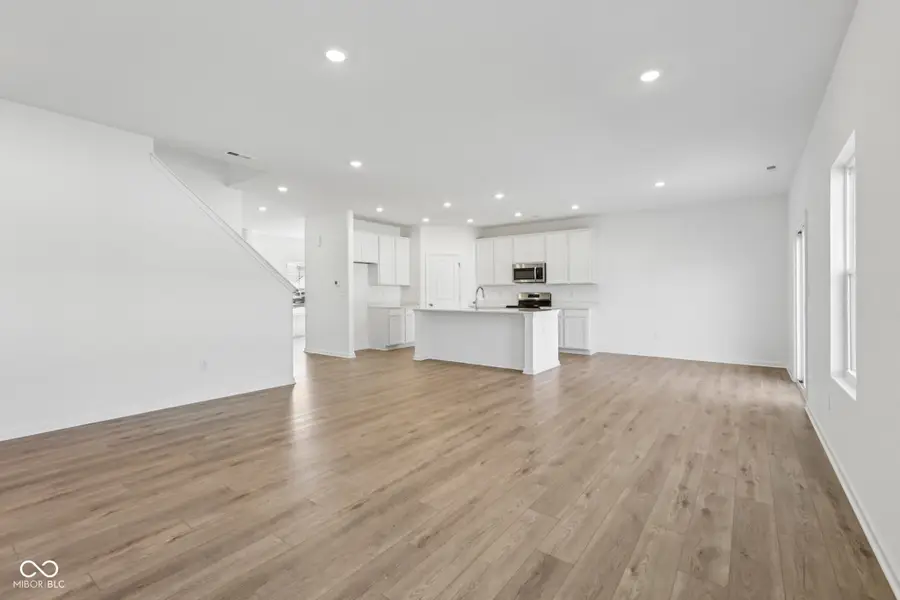
1078 Noel Trace Road,Danville, IN 46122
$369,995
- 5 Beds
- 4 Baths
- 2,331 sq. ft.
- Single family
- Pending
Listed by:alison mcconnell
Office:ridgeline realty, llc.
MLS#:22052962
Source:IN_MIBOR
Price summary
- Price:$369,995
- Price per sq. ft.:$158.73
About this home
Welcome to this beautiful new construction home in the quaint community of Danville, IN! With 4 spacious bedrooms and 3 full bathrooms, this home offers a perfect blend of modern design and functionality. This home features Elevation A with Brick Option C, creating an elegant curb appeal that will catch the eye of all who pass by. Inside, enjoy 9' first-floor walls that create an open and airy atmosphere, with ample space for entertaining. The thoughtfully designed layout includes a Guest Suite on the main floor, providing privacy and comfort for your guests, in place of a traditional study. The kitchen boasts 42" white cabinetry with cabinet space above the refrigerator, paired with sleek 2 cm quartz countertops. Stainless steel appliances including a level 1 electric range, microwave, and dishwasher complete the heart of the home. With the open-concept design, the kitchen flows seamlessly into the common areas, all featuring level 1 vinyl plank flooring that adds both durability and style. Upstairs, enjoy a serene primary bathroom with a spacious 60" shower and a double bowl vanity, while the additional bathrooms feature pullman height cabinetry and quartz countertops. This home also offers a water softener bypass rough-in for future convenience. Step outside to the 12' x 10' rear concrete patio, perfect for relaxing or entertaining. Other exceptional features include a garage door opener, additional lighting and electrical throughout the home, and carpet padding in all the bedrooms for maximum comfort.
Contact an agent
Home facts
- Year built:2025
- Listing Id #:22052962
- Added:17 day(s) ago
- Updated:August 07, 2025 at 09:39 PM
Rooms and interior
- Bedrooms:5
- Total bathrooms:4
- Full bathrooms:3
- Half bathrooms:1
- Living area:2,331 sq. ft.
Heating and cooling
- Cooling:Central Electric
- Heating:Electric, Heat Pump
Structure and exterior
- Year built:2025
- Building area:2,331 sq. ft.
- Lot area:0.17 Acres
Utilities
- Water:Public Water
Finances and disclosures
- Price:$369,995
- Price per sq. ft.:$158.73
New listings near 1078 Noel Trace Road
- New
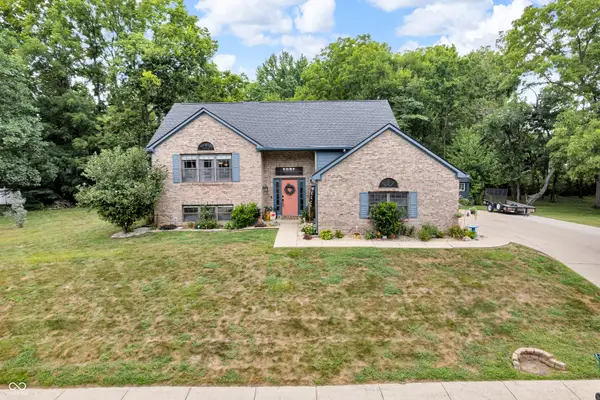 $524,000Active5 beds 3 baths3,024 sq. ft.
$524,000Active5 beds 3 baths3,024 sq. ft.436 Orchard Boulevard, Danville, IN 46122
MLS# 22055678Listed by: BLU NEST REALTY - New
 $362,000Active4 beds 2 baths1,771 sq. ft.
$362,000Active4 beds 2 baths1,771 sq. ft.2175 Warbler Street, Danville, IN 46122
MLS# 22056325Listed by: DRH REALTY OF INDIANA, LLC - New
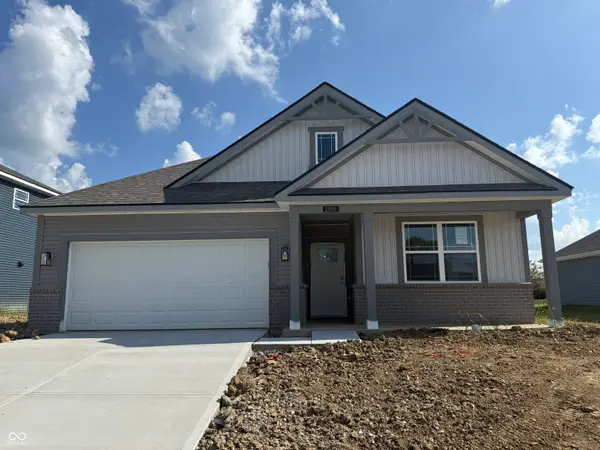 $359,900Active4 beds 2 baths1,771 sq. ft.
$359,900Active4 beds 2 baths1,771 sq. ft.2055 Quail W Drive, Danville, IN 46122
MLS# 22056280Listed by: DRH REALTY OF INDIANA, LLC 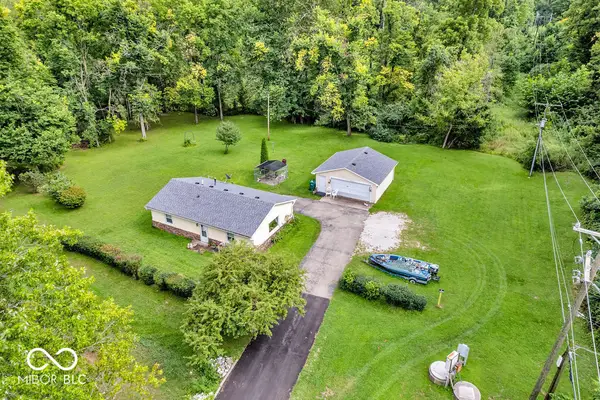 $224,999Pending2 beds 1 baths960 sq. ft.
$224,999Pending2 beds 1 baths960 sq. ft.639 E Main Street, Danville, IN 46122
MLS# 22055528Listed by: EXP REALTY, LLC- New
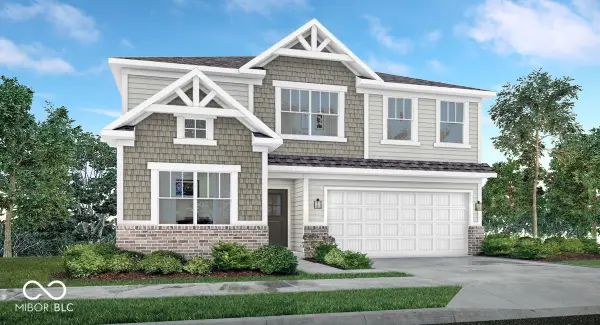 $419,280Active5 beds 3 baths2,856 sq. ft.
$419,280Active5 beds 3 baths2,856 sq. ft.3397 Merton Street, Danville, IN 46122
MLS# 22055325Listed by: COMPASS INDIANA, LLC - New
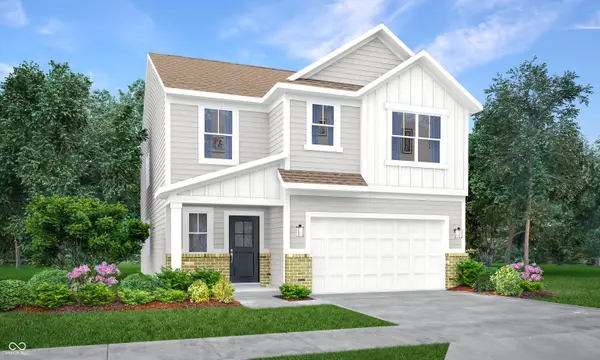 $406,385Active5 beds 3 baths2,465 sq. ft.
$406,385Active5 beds 3 baths2,465 sq. ft.3407 Merton Street, Danville, IN 46122
MLS# 22055346Listed by: COMPASS INDIANA, LLC - New
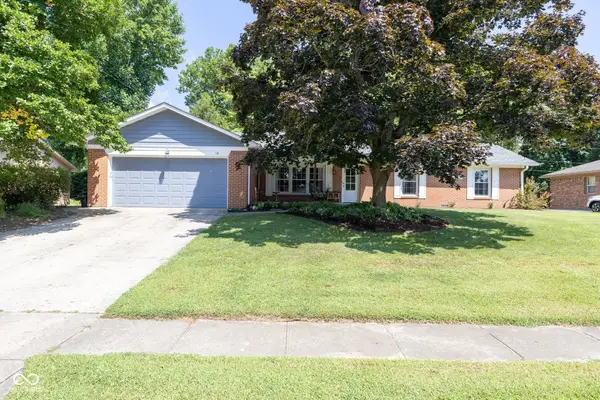 $339,000Active3 beds 2 baths1,483 sq. ft.
$339,000Active3 beds 2 baths1,483 sq. ft.14 Danridge Drive, Danville, IN 46122
MLS# 22053121Listed by: KAREN LEWIS REALTY LLC  $280,000Pending3 beds 2 baths3,084 sq. ft.
$280,000Pending3 beds 2 baths3,084 sq. ft.696 W Main Street, Danville, IN 46122
MLS# 22053319Listed by: BERKSHIRE HATHAWAY HOME- New
 $379,000Active4 beds 2 baths1,771 sq. ft.
$379,000Active4 beds 2 baths1,771 sq. ft.159 Velvet Hat Road, Danville, IN 46122
MLS# 22055201Listed by: DRH REALTY OF INDIANA, LLC - Open Sat, 1 to 4pmNew
 $363,000Active4 beds 2 baths1,771 sq. ft.
$363,000Active4 beds 2 baths1,771 sq. ft.1592 Hanover Street, Danville, IN 46122
MLS# 22055108Listed by: DRH REALTY OF INDIANA, LLC

